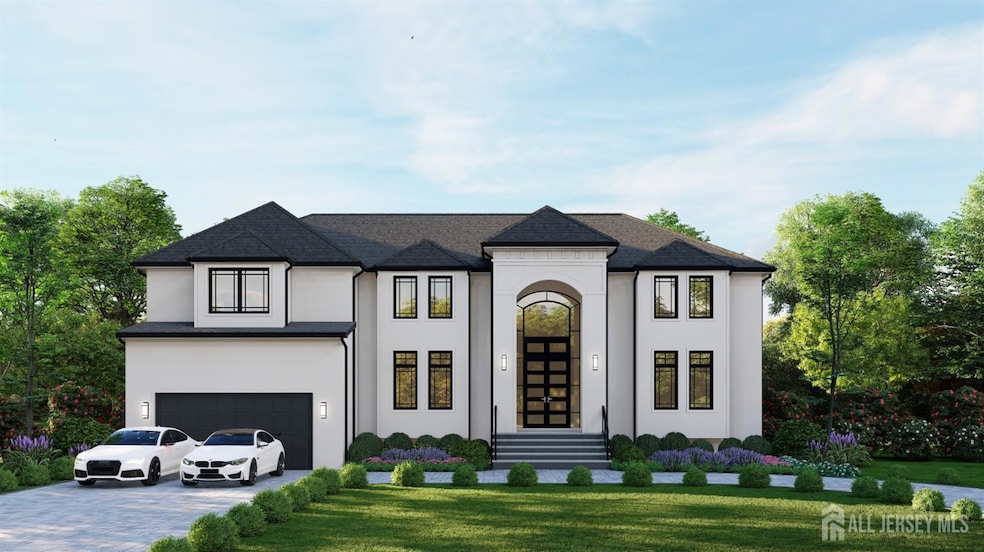16 Stephenville Pkwy Edison, NJ 08820
Estimated payment $11,482/month
Highlights
- Home Under Construction
- Spa
- Custom Home
- Woodbrook Elementary School Rated A
- Sitting Area In Primary Bedroom
- Wood Flooring
About This Home
This home is the one you were waiting for, it checks all your boxes!!! North-east facing for optimal sunlight and energy efficiency. Expansive customizable 5,000 sq ft layout, with open floor plan for seamless flow between living spaces. Five spacious bedrooms; Four and a half bathrooms, including some luxurious en-suites and guest rooms. 10 ft High ceilings throughout first floor, with 2-Story great room with coffered ceiling creating a sense of grandeur and openness. Gourmet kitchen with center island, custom cabinetry and high end appliances. Front Facade options include stone, stucco, or brick for timeless elegance or classic charm. Optional finished basement ideal for recreation, home theater, gym, or additional storage. Sun-filled, bright interiors with large windows to maximize natural light. 9ft height included for basement & second floor. Energy-efficient systems: dual-zone HVAC, high-performance insulation etc. Two-car (or more) garages for ample parking and storage. Outdoor living spaces such as outdoor kitchen, bar, pergola, covered patios, or balconies, professional landscaping and possibly irrigation systems are optional and can be worked out. This home can be tailored to your lifestyle and built to your highest standards. DO NOT trespass on the property without appointment.
Home Details
Home Type
- Single Family
Est. Annual Taxes
- $10,231
Lot Details
- 0.46 Acre Lot
- Level Lot
- Property is zoned RA
Parking
- 2 Car Attached Garage
- Side by Side Parking
- Circular Driveway
- Open Parking
Home Design
- Home Under Construction
- Custom Home
- Colonial Architecture
- Asphalt Roof
Interior Spaces
- 5,000 Sq Ft Home
- 3-Story Property
- Gas Fireplace
- Entrance Foyer
- Family Room
- Living Room
- Formal Dining Room
- Utility Room
- Basement Fills Entire Space Under The House
- Attic
Kitchen
- Oven
- Range
- Recirculated Exhaust Fan
- Microwave
- Dishwasher
- Kitchen Island
- Granite Countertops
Flooring
- Wood
- Ceramic Tile
Bedrooms and Bathrooms
- 5 Bedrooms
- Sitting Area In Primary Bedroom
- Walk-In Closet
- Primary Bathroom is a Full Bathroom
- Dual Sinks
- Whirlpool Bathtub
- Separate Shower in Primary Bathroom
Laundry
- Laundry Room
- Dryer
- Washer
Pool
- Spa
Utilities
- Forced Air Zoned Heating and Cooling System
- Gas Water Heater
Community Details
- North Edison Subdivision
Map
Home Values in the Area
Average Home Value in this Area
Tax History
| Year | Tax Paid | Tax Assessment Tax Assessment Total Assessment is a certain percentage of the fair market value that is determined by local assessors to be the total taxable value of land and additions on the property. | Land | Improvement |
|---|---|---|---|---|
| 2025 | $10,287 | $172,800 | $110,000 | $62,800 |
| 2024 | $10,231 | $172,800 | $110,000 | $62,800 |
| 2023 | $10,231 | $172,800 | $110,000 | $62,800 |
| 2022 | $10,235 | $172,800 | $110,000 | $62,800 |
| 2021 | $9,499 | $172,800 | $110,000 | $62,800 |
| 2020 | $10,107 | $172,800 | $110,000 | $62,800 |
| 2019 | $9,725 | $172,800 | $110,000 | $62,800 |
| 2018 | $9,490 | $172,800 | $110,000 | $62,800 |
| 2017 | $9,290 | $172,800 | $110,000 | $62,800 |
| 2016 | $9,117 | $172,800 | $110,000 | $62,800 |
| 2015 | $8,768 | $172,800 | $110,000 | $62,800 |
| 2014 | $8,512 | $172,800 | $110,000 | $62,800 |
Property History
| Date | Event | Price | Change | Sq Ft Price |
|---|---|---|---|---|
| 07/16/2025 07/16/25 | Price Changed | $1,995,000 | -0.3% | $399 / Sq Ft |
| 06/18/2025 06/18/25 | For Sale | $2,000,000 | +185.7% | $400 / Sq Ft |
| 06/16/2025 06/16/25 | Sold | $700,000 | +6.2% | $492 / Sq Ft |
| 04/07/2025 04/07/25 | For Sale | $659,000 | -- | $463 / Sq Ft |
Purchase History
| Date | Type | Sale Price | Title Company |
|---|---|---|---|
| Bargain Sale Deed | $700,000 | American Title | |
| Bargain Sale Deed | $700,000 | American Title |
Mortgage History
| Date | Status | Loan Amount | Loan Type |
|---|---|---|---|
| Open | $500,000 | New Conventional | |
| Closed | $500,000 | New Conventional | |
| Previous Owner | $370,000 | New Conventional |
Source: All Jersey MLS
MLS Number: 2515592R
APN: 05-01018-0000-00014
- 8 Stephenville Pkwy
- 21 Williams Rd
- 31 Gate House Ln Unit 31
- 17 Maida Rd
- 66 Gate House Ln
- 29 Gate House Ln
- 3945 Park Ave
- 28 Harding Ave
- 83 Park Gate Dr
- 43 Carriage Place Unit 43
- 18 Mulberry Ln
- 10 Clemmens Ct
- 118 Coppertree Ct
- 144 Coppertree Ct
- 6 Stonewall Dr
- 10 Stonewall Dr
- 6 Wayne Ct
- 34 Stonewall Dr
- 2 Christopher Ct
- 32 Chandler Rd
- 81 Park Gate Dr
- 92 Gate House Ln
- 75 Gate House Ln
- 89 Gate House Ln
- 3996 Park Ave
- 99 Nicole Terrace
- 22 Woodbury Rd
- 1 Newburgh Dr
- 199 Prestwick Way Unit 199
- 7 Janina Ave
- 46 Prestwick Way
- 6 Marc Ct
- 29 Plainfield Ave
- 21 Roosevelt Ct
- 267 Central Ave
- 267 Central Ave Unit a
- 257 Central Ave Unit a
- 4 Michelle Cir
- 16 Monica Dr
- 32-N N Reading Rd

