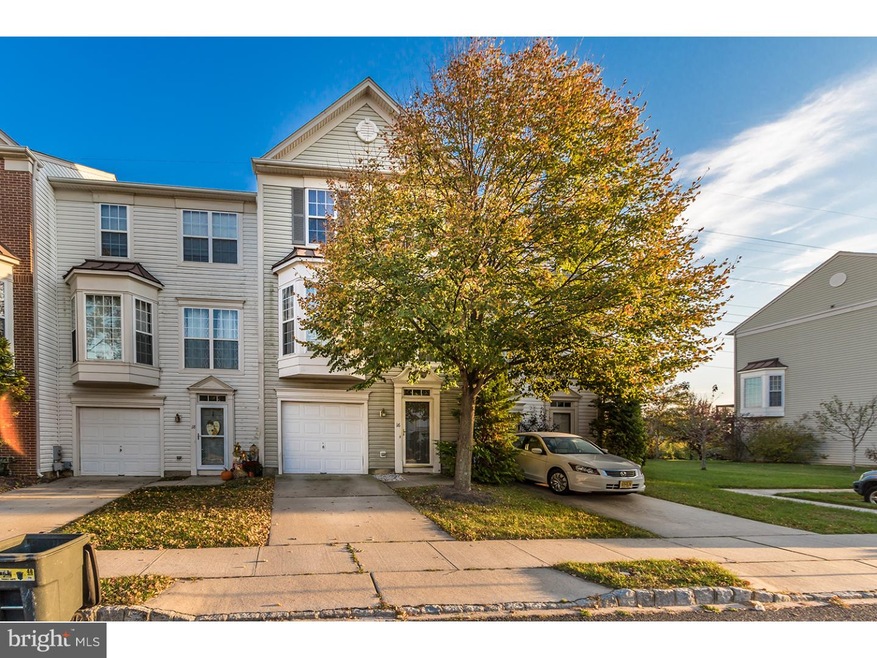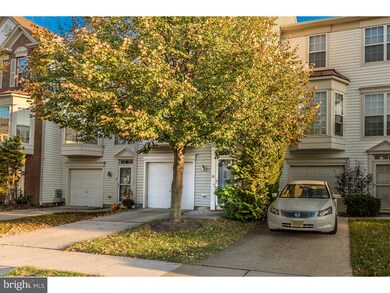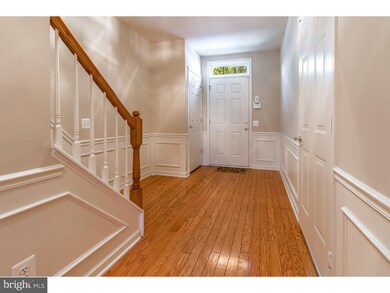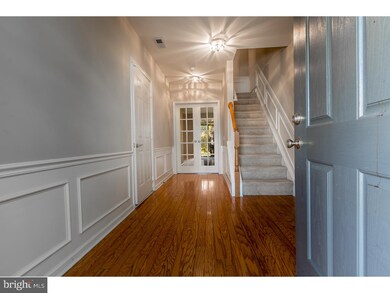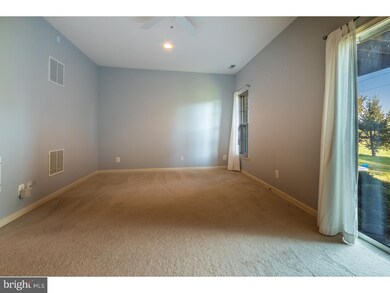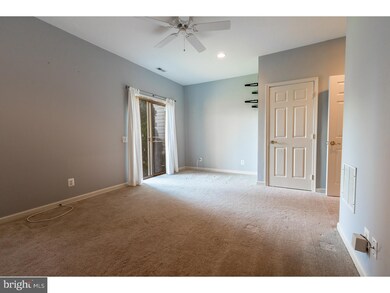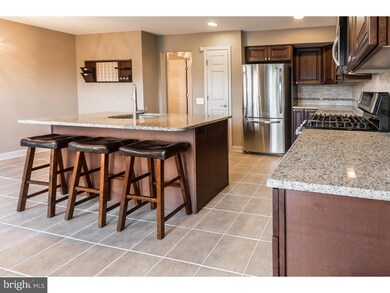
16 Sun Haven Place Riverside, NJ 08075
About This Home
As of October 2016Welcome to your new Summerhill Townhome! Wonderfully maintained and updated with a beautiful new kitchen with tons of cabinet space, a large center island, granite countertops, and a large area for the kitchen table. Slider door from the kitchen offers outdoor space with access to a deck. The first floor offers attached garage, hardwood foyer and large family room and the first of two powder rooms. spacious and offering an open floor plan the second level offers bright and airy living spaces with a large living room, dining room, kitchen, and powder room #2. Going up...the third level features 3 bedrooms including a master suite offering private bathroom and walk-in-closet. Another full bath is shared by the two additional bedrooms. Great location with no homes behind you. Take the time to see what this home has to offer!
Townhouse Details
Home Type
Townhome
Est. Annual Taxes
$7,427
Year Built
1999
Lot Details
0
HOA Fees
$53 per month
Parking
1
Listing Details
- Property Type: Residential
- Structure Type: Interior Row/Townhouse
- Architectural Style: Traditional
- Ownership: Fee Simple
- New Construction: No
- Year Built: 1999
- Remarks Public: Welcome to your new Summerhill Townhome! Wonderfully maintained and updated with a beautiful new kitchen with tons of cabinet space, a large center island, granite countertops, and a large area for the kitchen table. Slider door from the kitchen offers outdoor space with access to a deck. The first floor offers attached garage, hardwood foyer and large family room and the first of two powder rooms. spacious and offering an open floor plan the second level offers bright and airy living spaces with a large living room, dining room, kitchen, and powder room #2. Going up...the third level features 3 bedrooms including a master suite offering private bathroom and walk-in-closet. Another full bath is shared by the two additional bedrooms. Great location with no homes behind you. Take the time to see what this home has to offer!
- Special Features: None
- Property Sub Type: Townhouses
Interior Features
- Appliances: Built-In Range, Oven - Self Cleaning, Dishwasher
- Flooring Type: Wood, Fully Carpeted, Tile/Brick
- Interior Amenities: Primary Bath(s), Kitchen - Island, Butlers Pantry, Ceiling Fan(s), Kitchen - Eat-In
- Fireplace: No
- Wall Ceiling Types: Cathedral Ceilings, 9'+ Ceilings
- Entry Location: Foyer
- Levels Count: 3+
- Room List: Living Room, Dining Room, Primary Bedroom, Bedroom 2, Kitchen, Family Room, Bedroom 1, Attic
- Basement: No
- Laundry Type: Upper Floor
- Total Sq Ft: 1926
- Living Area Sq Ft: 1926
- Net Sq Ft: 1926.00
- Price Per Sq Ft: 116.82
- Above Grade Finished Sq Ft: 1926
- Above Grade Finished Area Units: Square Feet
- Street Number Modifier: 16
Beds/Baths
- Bedrooms: 3
- Total Bathrooms: 4
- Full Bathrooms: 2
- Half Bathrooms: 2
Exterior Features
- Other Structures: Above Grade
- Construction Materials: Vinyl Siding
- Construction Completed: No
- Exterior Features: Sidewalks, Street Lights
- Water Access: No
- Waterfront: No
- Water Oriented: No
- Pool: No Pool
- Tidal Water: No
- Water View: No
Garage/Parking
- Garage Spaces: 1.00
- Garage: Yes
- Open Parking Spaces Count: 1
- Garage Features: Inside Access, Garage Door Opener
- Attached Garage Spaces: 1
- Total Garage And Parking Spaces: 2
- Type Of Parking: Attached Garage
Utilities
- Central Air Conditioning: Yes
- Cooling Type: Central A/C
- Heating Fuel: Natural Gas
- Heating Type: Gas, Forced Air
- Heating: Yes
- Hot Water: Natural Gas
- Sewer/Septic System: Public Sewer
- Utilities: Cable Tv
- Water Source: Public
Condo/Co-op/Association
- HOA Fees: 159.10
- HOA Fee Frequency: Quarterly
- Condo Co-Op Association: No
- HOA: No
Schools
- School District: DELRAN TOWNSHIP PUBLIC SCHOOLS
- High School: DELRAN
- School District Key: 300200397428
- High School: DELRAN
Lot Info
- Improvement Assessed Value: 171500.00
- Land Assessed Value: 17000.00
- Lot Size Acres: 0.05
- Lot Dimensions: 20X100
- Lot Size Units: Square Feet
- Lot Sq Ft: 2000.00
- Outdoor Living Structures: Deck(s)
- Property Condition: Good
- Zoning: RES
Rental Info
- Vacation Rental: No
Tax Info
- Assessor Parcel Number: 1626373
- Tax Annual Amount: 6799.00
- Assessor Parcel Number: 10-00118 19-00148
- Tax Lot: 00148
- Tax Year: 2015
- Close Date: 01/14/2016
MLS Schools
- School District Name: DELRAN TOWNSHIP PUBLIC SCHOOLS
Ownership History
Purchase Details
Home Financials for this Owner
Home Financials are based on the most recent Mortgage that was taken out on this home.Purchase Details
Home Financials for this Owner
Home Financials are based on the most recent Mortgage that was taken out on this home.Purchase Details
Home Financials for this Owner
Home Financials are based on the most recent Mortgage that was taken out on this home.Purchase Details
Home Financials for this Owner
Home Financials are based on the most recent Mortgage that was taken out on this home.Purchase Details
Purchase Details
Home Financials for this Owner
Home Financials are based on the most recent Mortgage that was taken out on this home.Similar Homes in the area
Home Values in the Area
Average Home Value in this Area
Purchase History
| Date | Type | Sale Price | Title Company |
|---|---|---|---|
| Deed | $215,000 | Your Hometown Title | |
| Interfamily Deed Transfer | -- | None Available | |
| Deed | $240,000 | None Available | |
| Bargain Sale Deed | $218,000 | -- | |
| Interfamily Deed Transfer | -- | -- | |
| Deed | $137,109 | Lawyers Title Insurance Corp |
Mortgage History
| Date | Status | Loan Amount | Loan Type |
|---|---|---|---|
| Open | $142,450 | FHA | |
| Previous Owner | $220,924 | FHA | |
| Previous Owner | $230,000 | FHA | |
| Previous Owner | $235,653 | FHA | |
| Previous Owner | $204,000 | Fannie Mae Freddie Mac | |
| Previous Owner | $9,400 | Credit Line Revolving | |
| Previous Owner | $207,100 | New Conventional | |
| Previous Owner | $34,000 | Stand Alone Second | |
| Previous Owner | $38,000 | Stand Alone Second | |
| Previous Owner | $130,250 | Purchase Money Mortgage |
Property History
| Date | Event | Price | Change | Sq Ft Price |
|---|---|---|---|---|
| 10/04/2016 10/04/16 | Sold | $215,000 | -4.4% | $112 / Sq Ft |
| 08/23/2016 08/23/16 | Pending | -- | -- | -- |
| 08/01/2016 08/01/16 | For Sale | $225,000 | 0.0% | $117 / Sq Ft |
| 01/14/2016 01/14/16 | Sold | $225,000 | 0.0% | $117 / Sq Ft |
| 11/10/2015 11/10/15 | Pending | -- | -- | -- |
| 10/29/2015 10/29/15 | For Sale | $225,000 | -- | $117 / Sq Ft |
Tax History Compared to Growth
Tax History
| Year | Tax Paid | Tax Assessment Tax Assessment Total Assessment is a certain percentage of the fair market value that is determined by local assessors to be the total taxable value of land and additions on the property. | Land | Improvement |
|---|---|---|---|---|
| 2024 | $7,427 | $188,500 | $17,000 | $171,500 |
| 2023 | $7,427 | $188,500 | $17,000 | $171,500 |
| 2022 | $7,331 | $188,500 | $17,000 | $171,500 |
| 2021 | $7,335 | $188,500 | $17,000 | $171,500 |
| 2020 | $7,319 | $188,500 | $17,000 | $171,500 |
| 2019 | $7,252 | $188,500 | $17,000 | $171,500 |
| 2018 | $7,131 | $188,500 | $17,000 | $171,500 |
| 2017 | $7,018 | $188,500 | $17,000 | $171,500 |
| 2016 | $6,914 | $188,500 | $17,000 | $171,500 |
| 2015 | $6,799 | $188,500 | $17,000 | $171,500 |
| 2014 | $6,503 | $188,500 | $17,000 | $171,500 |
Agents Affiliated with this Home
-

Seller's Agent in 2016
Mark Cuccuini
EXP Realty, LLC
(609) 923-3694
198 Total Sales
-

Seller's Agent in 2016
Joan DeLaney
Weichert Corporate
(856) 266-0588
60 Total Sales
-
R
Buyer's Agent in 2016
Raymond Moorhouse
Keller Williams Realty - Cherry Hill
(856) 296-0363
250 Total Sales
Map
Source: Bright MLS
MLS Number: 1002728190
APN: 10-00118-19-00148
- 23 Lilyberry Place
- 269 Rosebay Ct Unit 269
- 146 Rosebay Ct
- 84 Foxglove Dr Unit 84
- 34 Millers Run
- 85 Foxglove Dr Unit 85
- 1 Winterberry Place
- 48 Millers Run
- 83 Foxglove Dr Unit CO83
- 11 Woodrush Ct
- 21 Foxglove Dr Unit CO21
- 304 Hidden Acres Ln
- 319 Huntington Dr Unit 319
- 102 Springcress Dr
- 24 Springcress Dr
- 237 Hidden Acres Ln
- 751 Garwood Rd
- 225 Hawthorne Way Unit 225
- 7 Amberfield Dr
- 712 Kimberly Dr
