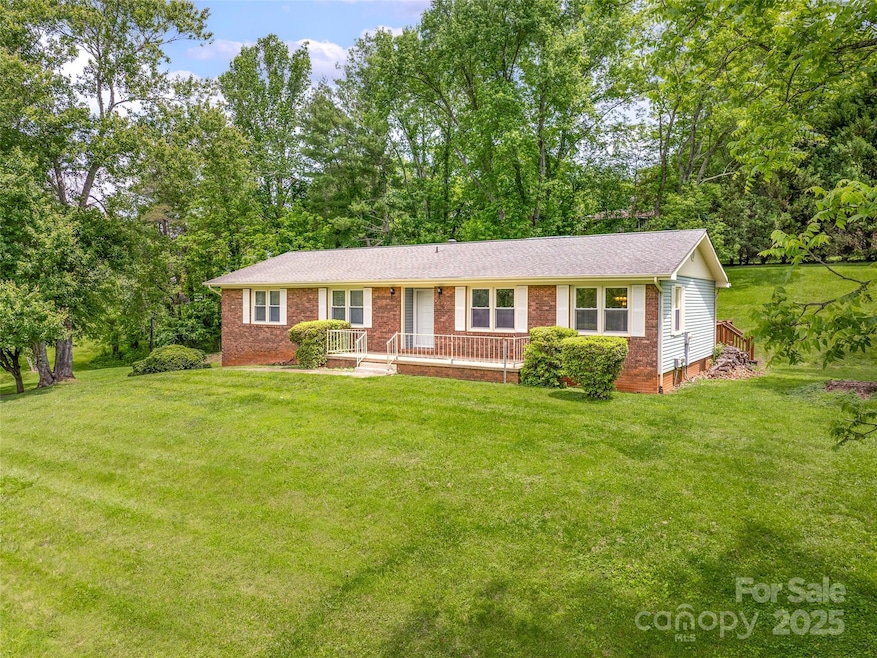16 Sun Valley Ct Alexander, NC 28701
Estimated payment $2,788/month
Highlights
- Deck
- Wooded Lot
- Workshop
- West Buncombe Elementary School Rated A-
- Ranch Style House
- Cul-De-Sac
About This Home
Charming home located in the lovely Sunset Heights neighborhood. This neighborhood boasts of spacious lots on .5 acres or larger with mature trees for shade and privacy. This brick ranch offers an open layout connecting the living and dining room, as well as the kitchen flowing into a cozy den with a wood-burning fireplace. The 3 bedrooms and 2 baths are down a short hall from the living room. The daylight basement provides even more living space with a large recreation room with a second wood burning fireplace, along with a full bath and laundry area. This space could easily be made into a mother in-law suite. For hobbyists there's also a sizable workshop. The spacious, side-entry two-car garage has extra room for lawn equipment. Imagine relaxing on the front porch with your morning coffee or grilling on the back deck in the evenings. Roof is 20 years old. Brand new, sealed chimney cap 2024. Water heater 2024. HVAC replaced in 2020. 15-20 minutes from grocery stores, and restaurants.
Listing Agent
Patton Allen Real Estate LLC Brokerage Email: shannontaylorrealtorwnc@gmail.com License #323516 Listed on: 06/12/2025
Home Details
Home Type
- Single Family
Est. Annual Taxes
- $1,545
Year Built
- Built in 1978
Lot Details
- Cul-De-Sac
- Lot Has A Rolling Slope
- Cleared Lot
- Wooded Lot
- Property is zoned OU
Parking
- 2 Car Attached Garage
- Basement Garage
- 2 Open Parking Spaces
Home Design
- Ranch Style House
- Vinyl Siding
- Four Sided Brick Exterior Elevation
Interior Spaces
- Wood Burning Fireplace
- Recreation Room with Fireplace
- Vinyl Flooring
- Laundry Room
Kitchen
- Electric Oven
- Electric Range
- Dishwasher
Bedrooms and Bathrooms
- 3 Main Level Bedrooms
- 3 Full Bathrooms
Partially Finished Basement
- Walk-Out Basement
- Partial Basement
- Interior and Exterior Basement Entry
- Workshop
- Stubbed For A Bathroom
- Basement Storage
- Natural lighting in basement
Outdoor Features
- Deck
- Front Porch
Schools
- West Buncombe/Eblen Elementary School
- Clyde A Erwin Middle School
- Clyde A Erwin High School
Utilities
- Heat Pump System
- Heating System Uses Oil
- Electric Water Heater
- Septic Tank
Community Details
- Sunset Heights Subdivision
Listing and Financial Details
- Assessor Parcel Number 9711-70-3121-00000
Map
Home Values in the Area
Average Home Value in this Area
Tax History
| Year | Tax Paid | Tax Assessment Tax Assessment Total Assessment is a certain percentage of the fair market value that is determined by local assessors to be the total taxable value of land and additions on the property. | Land | Improvement |
|---|---|---|---|---|
| 2024 | $1,545 | $236,700 | $40,500 | $196,200 |
| 2023 | $1,545 | $236,700 | $40,500 | $196,200 |
| 2022 | $1,475 | $236,700 | $0 | $0 |
| 2021 | $1,475 | $236,700 | $0 | $0 |
| 2020 | $1,157 | $173,000 | $0 | $0 |
| 2019 | $1,157 | $173,000 | $0 | $0 |
| 2018 | $1,140 | $173,000 | $0 | $0 |
| 2017 | $1,140 | $171,800 | $0 | $0 |
| 2016 | $1,244 | $171,800 | $0 | $0 |
| 2015 | $1,244 | $171,800 | $0 | $0 |
| 2014 | $1,209 | $171,800 | $0 | $0 |
Property History
| Date | Event | Price | Change | Sq Ft Price |
|---|---|---|---|---|
| 07/25/2025 07/25/25 | Price Changed | $499,000 | -6.7% | $242 / Sq Ft |
| 06/12/2025 06/12/25 | For Sale | $535,000 | -- | $260 / Sq Ft |
Purchase History
| Date | Type | Sale Price | Title Company |
|---|---|---|---|
| Interfamily Deed Transfer | -- | None Available | |
| Warranty Deed | -- | None Available | |
| Special Warranty Deed | $50,000 | None Available |
Mortgage History
| Date | Status | Loan Amount | Loan Type |
|---|---|---|---|
| Open | $157,700 | Adjustable Rate Mortgage/ARM | |
| Previous Owner | $167,000 | Unknown | |
| Previous Owner | $45,000 | Credit Line Revolving |
Source: Canopy MLS (Canopy Realtor® Association)
MLS Number: 4263633
APN: 9711-70-3121-00000
- 16 Joel Ridge
- 137 Old North Carolina 20 Hwy
- 1024 Bear Creek Rd
- 14 H G Buckner Meadows Rd
- 14 H G Buckner Meadows
- 15 Carl Roberts Rd
- 51 Old North Carolina 20 Hwy
- 3 Audrey Ln
- 1293 Bear Creek Rd
- 1 Buck Acres Dr
- 107 Mears Ridge Dr
- 111 Mears Ridge Dr
- 631 Macedonia Rd
- 735 Macedonia Rd
- 13 Wild Pine Ct
- 265 Dix Creek Chapel Rd
- 14 Phoenix Cir
- 1248 Jenkins Valley Rd
- 223 Deer Path Ln
- 240 Westridge Farm Rd Unit 19
- 1355 Bear Creek Rd
- 41 Little Forest Dr Unit ID1264829P
- 100 Village Creek Dr
- 115 Wilde Brook Dr
- 11 Asheville Springs Cir
- 40 Serenity Ln Unit 40 Serenity Ln, Leicester NC 28748
- 110 Heather Dr
- 120 Chamberlain Dr
- 10 Newbridge Pkwy
- 375 Weaverville Rd Unit 8
- 99 Ascension Dr
- 200 Baird Cove Rd
- 50 Barnwood Dr
- 222 New Stock Rd Unit B
- 130 N Ridge Dr
- 185 Reflection Pointe Cir
- 2 Evelake Dr
- 16 Brushwood Rd
- 602 Highline Dr
- 597 Emma Rd







