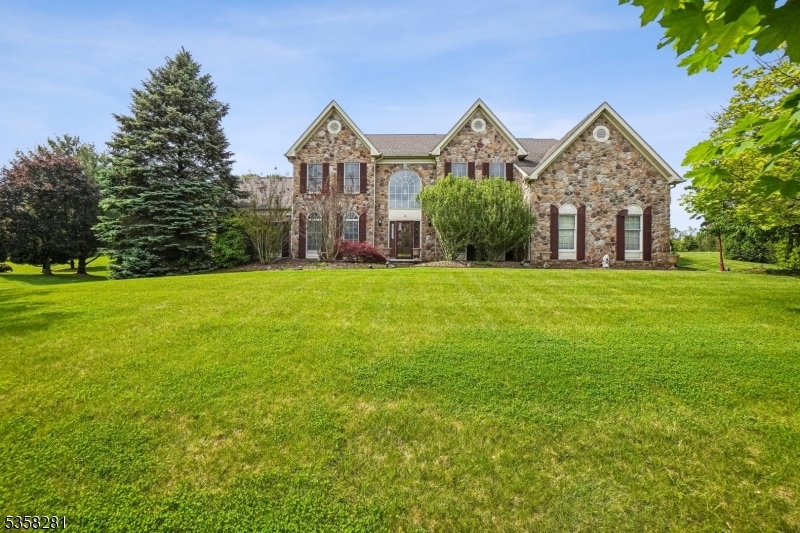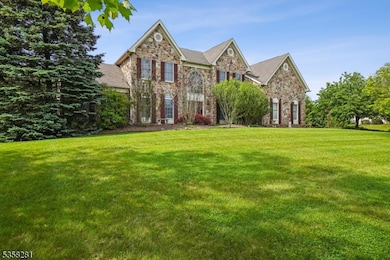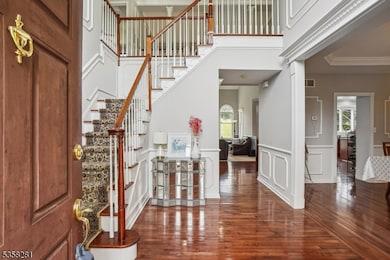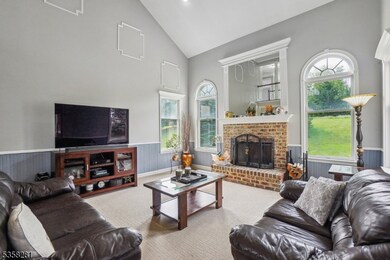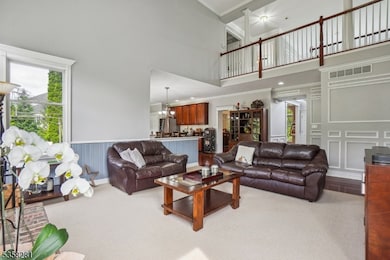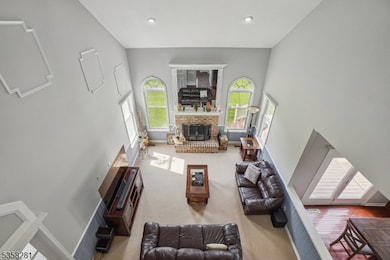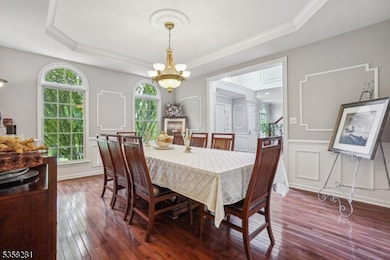Welcome to desirable Valley Green Estates?an elegant stone-front Center Hall Colonial in a sought-after Toll Brothers neighborhood. Set on 1.5 acres of scenic land, this impressive home blends timeless design with modern comfort. A two-story foyer with a turned staircase and balcony bridge opens to a light-filled layout with hardwood floors, 9-ft ceilings, and custom moldings. The vaulted family room features a striking brick fireplace. The gourmet kitchen and breakfast area offer plenty of space for everyday living and entertaining, with French doors leading to a two-tier composite deck overlooking a private backyard with mature landscaping and ambient lighting. Work from home in a private office with French doors. A sunken conservatory/game room adds versatile space. Formal living and dining rooms are perfect for entertaining. The spacious primary suite includes a sitting area, vaulted ceilings, a double walk-in closet, and a spa-like bath with Roman tub, glass shower, and dressing room. Three additional bedrooms share a full bath. A large basement offers great potential. Additional features include 2-zone HVAC, Kinetico PRO water filtration, a 2.5-car garage, and stunning countryside views. Convenient to shopping, schools, and highways?this is upscale living at its best.

