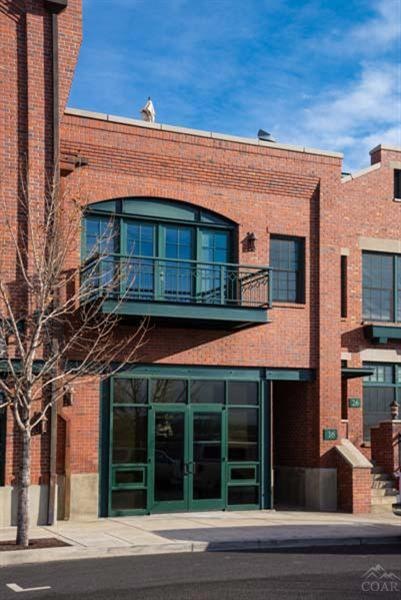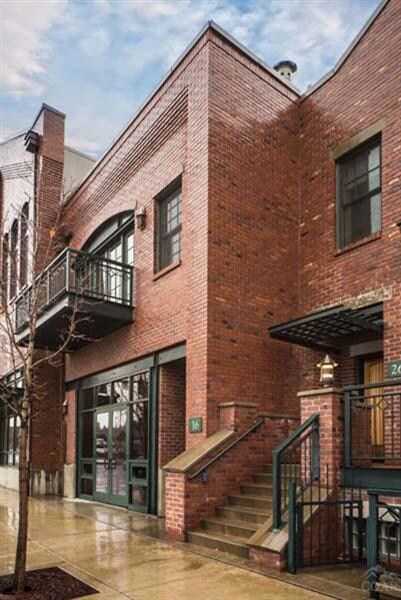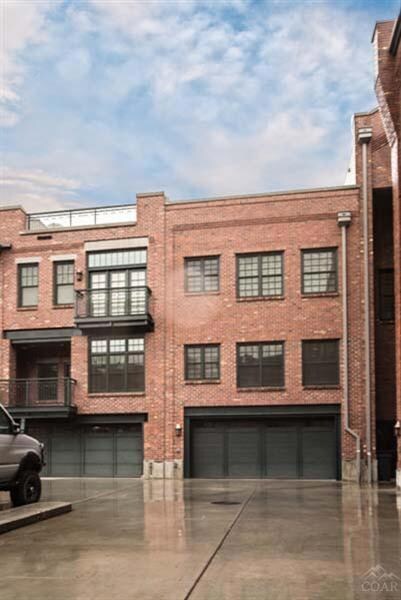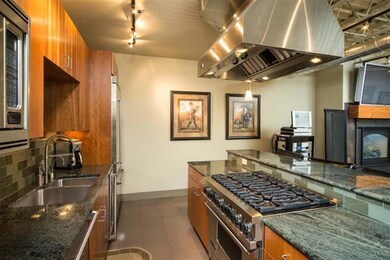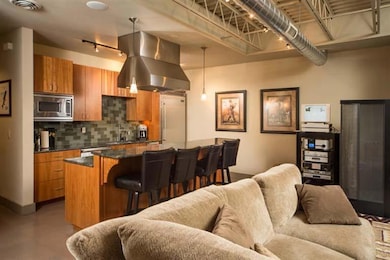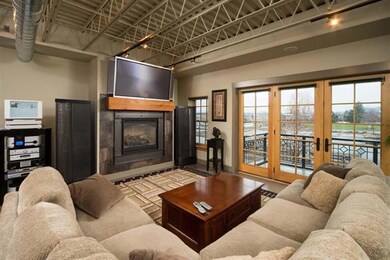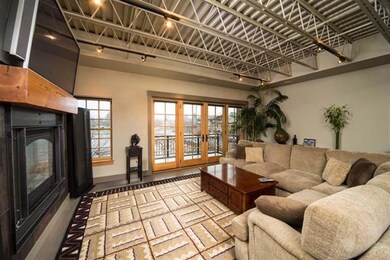
16 SW Wall St Bend, OR 97702
Southern Crossing NeighborhoodHighlights
- City View
- Deck
- No HOA
- William E. Miller Elementary School Rated A-
- Northwest Architecture
- Home Office
About This Home
As of January 2013Mill Quarter Townhomes are a unique urban living environment in the heart of a recreational outdoor paradise. Industrial architectural design feature urban loft living and a lower level with separate street-level entrance which can be used or leased separately for commercial purpose. Two-car garage, Viking Stainless Steel appliances, spacious living areas and a full roof-top terrace for gardening, entertaining and savoring the city and mountain views. Built to commercial standards. D unit.
Last Agent to Sell the Property
Cascade Hasson SIR License #200712093 Listed on: 12/11/2012

Townhouse Details
Home Type
- Townhome
Est. Annual Taxes
- $7,219
Year Built
- Built in 2006
Lot Details
- 1,742 Sq Ft Lot
Parking
- 2 Car Attached Garage
Property Views
- City
- Mountain
Home Design
- Northwest Architecture
- Brick Exterior Construction
- Insulated Concrete Forms
- Asphalt Roof
Interior Spaces
- 2,793 Sq Ft Home
- 3-Story Property
- Self Contained Fireplace Unit Or Insert
- Gas Fireplace
- Living Room with Fireplace
- Home Office
- Natural lighting in basement
- Laundry Room
Kitchen
- Oven
- Range
- Microwave
- Dishwasher
- Disposal
Flooring
- Carpet
- Concrete
Bedrooms and Bathrooms
- 2 Bedrooms
- Walk-In Closet
Outdoor Features
- Deck
- Patio
Schools
- High Lakes Elementary School
- Cascade Middle School
- Summit High School
Utilities
- Forced Air Heating and Cooling System
- Heating System Uses Natural Gas
Community Details
- No Home Owners Association
- Built by HSW
- Mill Quarter Subdivision
Listing and Financial Details
- Tax Lot 4
- Assessor Parcel Number 248724
Ownership History
Purchase Details
Purchase Details
Home Financials for this Owner
Home Financials are based on the most recent Mortgage that was taken out on this home.Purchase Details
Home Financials for this Owner
Home Financials are based on the most recent Mortgage that was taken out on this home.Purchase Details
Home Financials for this Owner
Home Financials are based on the most recent Mortgage that was taken out on this home.Purchase Details
Home Financials for this Owner
Home Financials are based on the most recent Mortgage that was taken out on this home.Purchase Details
Home Financials for this Owner
Home Financials are based on the most recent Mortgage that was taken out on this home.Purchase Details
Home Financials for this Owner
Home Financials are based on the most recent Mortgage that was taken out on this home.Similar Homes in Bend, OR
Home Values in the Area
Average Home Value in this Area
Purchase History
| Date | Type | Sale Price | Title Company |
|---|---|---|---|
| Bargain Sale Deed | -- | None Available | |
| Interfamily Deed Transfer | -- | Amerititle | |
| Bargain Sale Deed | -- | None Available | |
| Warranty Deed | $520,000 | First American Title | |
| Warranty Deed | $400,000 | None Available | |
| Warranty Deed | $365,000 | Western Title & Escrow | |
| Warranty Deed | $894,239 | Western Title & Escrow Co |
Mortgage History
| Date | Status | Loan Amount | Loan Type |
|---|---|---|---|
| Previous Owner | $400,000 | Unknown | |
| Previous Owner | $325,000 | Construction | |
| Previous Owner | $300,000 | Seller Take Back | |
| Previous Owner | $715,392 | Unknown | |
| Previous Owner | $2,000,000 | Construction | |
| Previous Owner | $2,000,000 | Construction | |
| Previous Owner | $5,400,000 | Construction |
Property History
| Date | Event | Price | Change | Sq Ft Price |
|---|---|---|---|---|
| 01/31/2013 01/31/13 | Sold | $520,000 | -16.8% | $186 / Sq Ft |
| 01/16/2013 01/16/13 | Pending | -- | -- | -- |
| 12/11/2012 12/11/12 | For Sale | $625,000 | +71.2% | $224 / Sq Ft |
| 06/08/2012 06/08/12 | Sold | $365,000 | -41.6% | $131 / Sq Ft |
| 04/11/2012 04/11/12 | Pending | -- | -- | -- |
| 03/14/2012 03/14/12 | For Sale | $625,000 | -- | $224 / Sq Ft |
Tax History Compared to Growth
Tax History
| Year | Tax Paid | Tax Assessment Tax Assessment Total Assessment is a certain percentage of the fair market value that is determined by local assessors to be the total taxable value of land and additions on the property. | Land | Improvement |
|---|---|---|---|---|
| 2024 | $11,803 | $704,960 | -- | -- |
| 2023 | $10,942 | $684,430 | $0 | $0 |
| 2022 | $10,208 | $645,150 | $0 | $0 |
| 2021 | $10,224 | $620,320 | $0 | $0 |
| 2020 | $9,606 | $620,320 | $0 | $0 |
| 2019 | $9,339 | $602,260 | $0 | $0 |
| 2018 | $9,075 | $584,720 | $0 | $0 |
| 2017 | $8,809 | $567,690 | $0 | $0 |
| 2016 | $8,400 | $551,160 | $0 | $0 |
| 2015 | $8,167 | $535,110 | $0 | $0 |
| 2014 | $7,790 | $519,530 | $0 | $0 |
Agents Affiliated with this Home
-
Darrin Kelleher

Seller's Agent in 2013
Darrin Kelleher
Cascade Hasson SIR
(541) 788-0029
2 in this area
31 Total Sales
-
Angela Mombert

Seller Co-Listing Agent in 2013
Angela Mombert
RE/MAX
(541) 408-3543
2 in this area
196 Total Sales
-
Corrina Thompson
C
Buyer's Agent in 2013
Corrina Thompson
Alpine Real Estate
(541) 706-1845
77 Total Sales
Map
Source: Oregon Datashare
MLS Number: 201209286
APN: 248724
- 626 NW Arizona Ave
- 616 NW Arizona Ave
- 55 SW Wall St Unit 4 & 4A
- 55 SW Wall St Unit 18
- 621 NW Delaware Ave
- 127 NW Broadway St
- 123 NW Broadway St
- 139 NW Broadway St
- 535 NW Florida Ave
- 521 NW Florida Ave
- 97 NW Jefferson Place
- 620 NW Florida Ave
- 156 NW Jefferson Place
- 805 NW Georgia Ave
- 295 NW Jefferson Place
- 530 NW Georgia Ave
- 291 SW Bluff Dr Unit 210
- 85 NW Shasta Place
- 274 SW Bluff Dr
- 205 SW Log Ct
