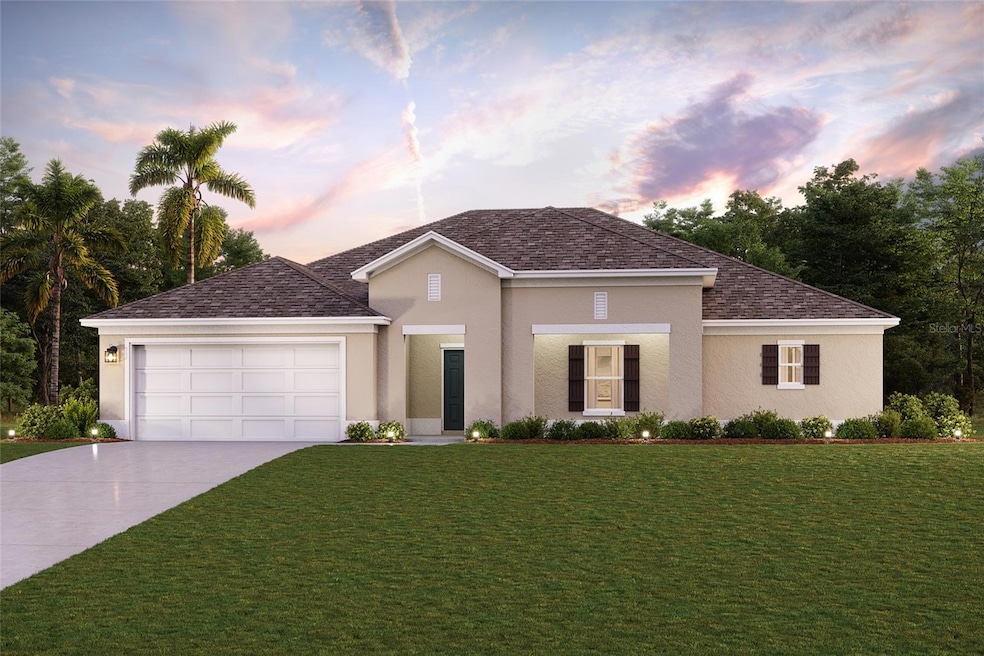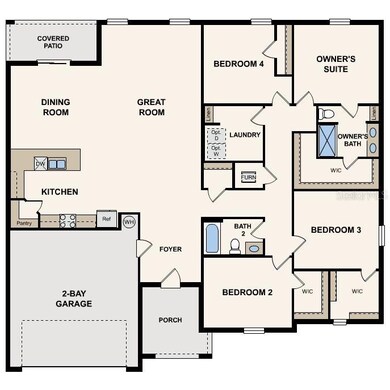16 Sycamore Ct S Homosassa, FL 34446
Cypress Village at Sugarmill Woods NeighborhoodEstimated payment $1,641/month
Highlights
- Golf Course Community
- Open Floorplan
- Great Room
- Under Construction
- Clubhouse
- Stone Countertops
About This Home
Under Construction. Come check out this BEAUTIFUL NEW single-story home in the Sugarmill Woods community! The desirable Westville plan boasts welcoming foyer, and an open design encompassing the living, dining, and kitchen spaces. The kitchen features gorgeous cabinets, granite countertops, and stainless-steel appliances (Including: range, microwave hood, and dishwasher). In addition, the primary suite has a private bath with dual vanity sinks and a walk-in closet. This home also includes 3 more bedrooms and a secondary bathroom. Additionally, there is a generously-sized laundry room and a 2-car attached garage.
Listing Agent
WJH BROKERAGE FL LLC Brokerage Phone: 321-238-8595 License #3288949 Listed on: 03/13/2025
Home Details
Home Type
- Single Family
Est. Annual Taxes
- $260
Year Built
- Built in 2025 | Under Construction
Lot Details
- 0.29 Acre Lot
- South Facing Home
- Property is zoned PDR
HOA Fees
- $11 Monthly HOA Fees
Parking
- 2 Car Attached Garage
- Garage Door Opener
- Driveway
Home Design
- Home is estimated to be completed on 7/17/25
- Slab Foundation
- Shingle Roof
- Block Exterior
- Stucco
Interior Spaces
- 2,286 Sq Ft Home
- Open Floorplan
- Thermal Windows
- Double Pane Windows
- Low Emissivity Windows
- Insulated Windows
- Sliding Doors
- Entrance Foyer
- Great Room
- Dining Room
- Fire and Smoke Detector
- Laundry Room
Kitchen
- Range
- Microwave
- Dishwasher
- Stone Countertops
Flooring
- Carpet
- Vinyl
Bedrooms and Bathrooms
- 4 Bedrooms
- 2 Full Bathrooms
Outdoor Features
- Patio
- Exterior Lighting
Utilities
- Central Heating and Cooling System
- Thermostat
- Electric Water Heater
Listing and Financial Details
- Visit Down Payment Resource Website
- Legal Lot and Block 8 / 136
- Assessor Parcel Number 18E20S130010 01360 0080
Community Details
Overview
- Leland Management Association, Phone Number (352) 982-1900
- Built by Century Complete
- Sugarmill Woods Cypress Village Subdivision, Westville Floorplan
Amenities
- Clubhouse
Recreation
- Golf Course Community
- Tennis Courts
Map
Home Values in the Area
Average Home Value in this Area
Tax History
| Year | Tax Paid | Tax Assessment Tax Assessment Total Assessment is a certain percentage of the fair market value that is determined by local assessors to be the total taxable value of land and additions on the property. | Land | Improvement |
|---|---|---|---|---|
| 2024 | $3,537 | $256,437 | $25,500 | $230,937 |
| 2023 | $3,537 | $261,384 | $23,240 | $238,144 |
| 2022 | $3,028 | $218,861 | $15,740 | $203,121 |
| 2021 | $2,559 | $165,058 | $12,140 | $152,918 |
| 2020 | $2,364 | $156,637 | $9,340 | $147,297 |
| 2019 | $2,208 | $142,623 | $10,200 | $132,423 |
| 2018 | $2,048 | $130,940 | $10,200 | $120,740 |
| 2017 | $1,873 | $111,820 | $8,020 | $103,800 |
| 2016 | $1,674 | $95,177 | $8,020 | $87,157 |
| 2015 | $1,624 | $89,589 | $12,370 | $77,219 |
| 2014 | $1,723 | $92,040 | $12,543 | $79,497 |
Property History
| Date | Event | Price | List to Sale | Price per Sq Ft | Prior Sale |
|---|---|---|---|---|---|
| 11/13/2025 11/13/25 | For Sale | $304,990 | 0.0% | $133 / Sq Ft | |
| 10/12/2025 10/12/25 | Pending | -- | -- | -- | |
| 10/04/2025 10/04/25 | Price Changed | $304,990 | -1.6% | $133 / Sq Ft | |
| 08/11/2025 08/11/25 | Price Changed | $309,825 | -9.7% | $136 / Sq Ft | |
| 08/01/2025 08/01/25 | Price Changed | $342,990 | +1.2% | $150 / Sq Ft | |
| 03/20/2025 03/20/25 | For Sale | $338,990 | 0.0% | $148 / Sq Ft | |
| 03/14/2025 03/14/25 | Off Market | $338,990 | -- | -- | |
| 03/13/2025 03/13/25 | For Sale | $338,990 | +160.8% | $148 / Sq Ft | |
| 11/01/2016 11/01/16 | Sold | $130,000 | -6.5% | $54 / Sq Ft | View Prior Sale |
| 10/02/2016 10/02/16 | Pending | -- | -- | -- | |
| 06/10/2016 06/10/16 | For Sale | $139,000 | -- | $58 / Sq Ft |
Purchase History
| Date | Type | Sale Price | Title Company |
|---|---|---|---|
| Warranty Deed | $130,000 | Southern Sun Title Company | |
| Warranty Deed | $190,000 | Southeast Title Insurance | |
| Deed | $85,400 | -- | |
| Deed | $78,000 | -- | |
| Deed | $91,600 | -- |
Mortgage History
| Date | Status | Loan Amount | Loan Type |
|---|---|---|---|
| Open | $127,645 | FHA |
Source: Stellar MLS
MLS Number: C7506752
APN: 18E-20S-13-0010-01320-0100
- 60 Sycamore Cir
- 15 Mangrove Ct S
- 28 Mangrove Ct S
- 12 Mangrove Ct S
- 11 Sycamore Ct W
- 22 Wild Olive Ct
- 24 Mangrove Ct S
- 12 Sycamore Ct W
- 24 Wild Olive Ct
- 30 Wild Olive Ct
- 64 Cypress Blvd W
- 16 Sycamore Ct W
- 8863 S Suncoast Blvd
- 25 Redbay Ct W
- 72 Chinaberry Cir
- 1 Cypress Run Unit 14B
- 1 Cypress Run Unit 13B
- 88 Chinaberry Cir
- 82 Chinaberry Cir
- 86 Chinaberry Cir
- 69 Sycamore Cir
- 5 Cypress Run Unit 52A
- 7362 S Spartan Ave
- 5549 W Oak Park Blvd
- 9322 S Deer Park Dr
- 201 Pine St
- 5420 W Oak Park Blvd
- 5356 W Oak Park Blvd
- 3 Lindwood Ct
- 13 Black Willow St
- 39 Balsam St
- 6179 W Star Ct
- 17 Eugenia Ct N
- 6348 S Suncoast Blvd Unit 6
- 23 Lone Pine St
- 10 Fringetree Ct
- 12 Sweet Peas Ct
- 5390 S Manatee Terrace
- 11098 Yellow Hammer Rd Unit Yellow Hammer
- 5838 W Green Acres St


