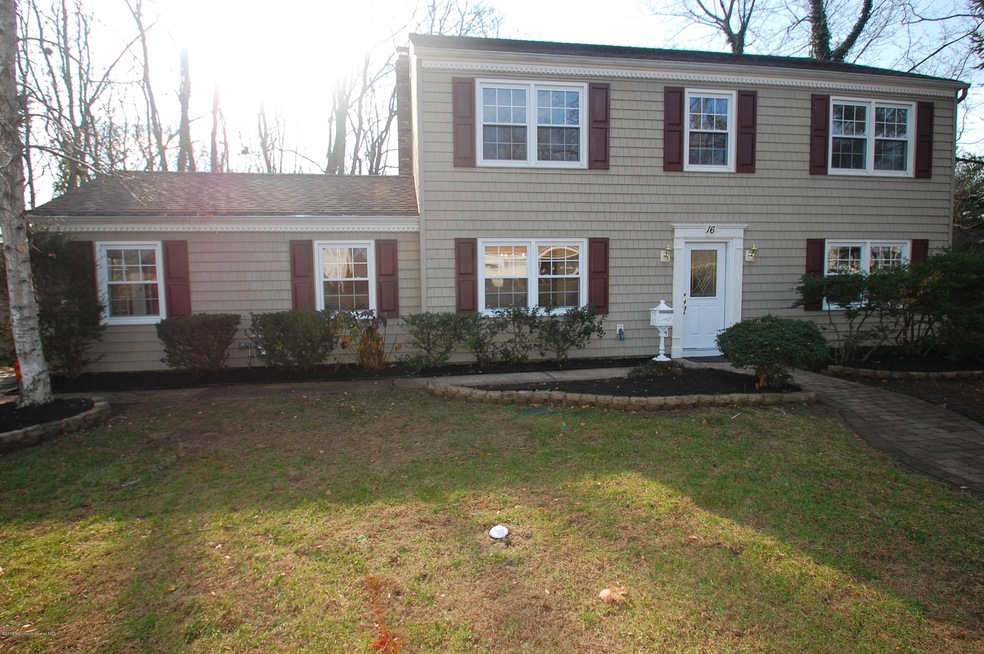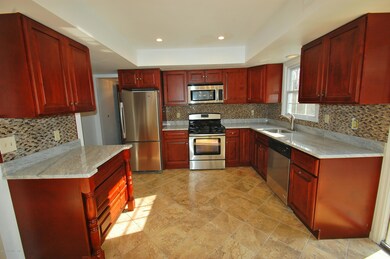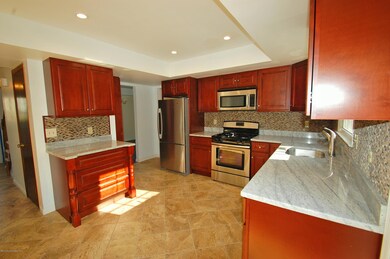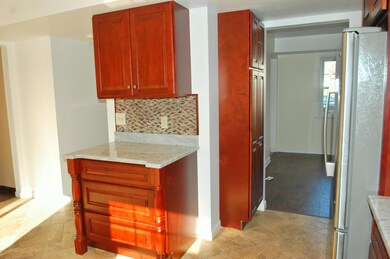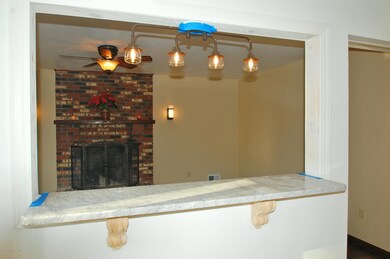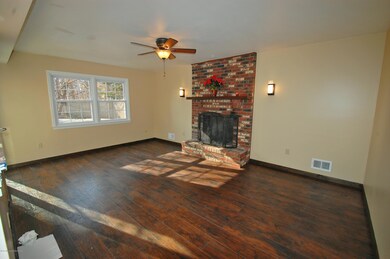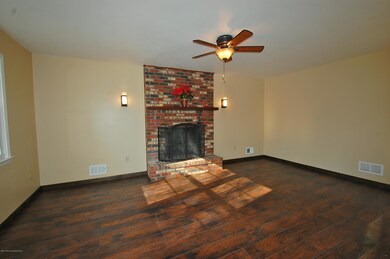
16 Templer Way Hazlet, NJ 07730
Highlights
- Indoor Pool
- 0.39 Acre Lot
- Colonial Architecture
- Bay View
- New Kitchen
- Backs to Trees or Woods
About This Home
As of March 2016SPECTACULAR RENOVATION & BEAUTIFUL CURB APPEAL ON COLONIAL ON QUIET CUL-DE-SAC IN HEART OF HAZLET.NEW KIT W/GORGEOUS GRANITE,SS APPLIANCE PACKAGE INCLD.UPDATED BATHS W/CUSTOM TILE WORK.NEW CERAMIC TILE & LAMINATE FLOORING THRU OUT MAIN FLOOR,NEW CARPET IN BEDROOMS.BEING CONVERTED TO GAS-NEW FURNACE/HWH TO BE INSTALLED,UTILITY ROOM TO BE TILED/PAINTED AFTER INSTALLATION . WB FIREPLACE IN FAMILY ROOM, DOUBLE SLIDERS FROM KITCHEN & DEN INTO FULLY FENCED IN YARD WITH BUILT IN POOL. UNDERGROUND SPRINKLER SYSTEM. WHOLE HOUSE FRESHLY PAINTED, NEW LIGHT FIXTURES, CEILING FANS. MASTER HAS WALK-IN CLOSET,PRIVATE BATH AND ACCESS INTO ADJACENT BEDROOM, COULD BE PERFECT NURSERY OR DRESSING ROOM.FLOORING IN ATTIC. COMMUTERS DELIGHT! CONVENIENT TO HAZLET TRAIN STATION. MUST SEE TO APPRECIATE!
Last Agent to Sell the Property
Josephine Schiffres
RE/MAX Imperial Listed on: 12/10/2015
Last Buyer's Agent
Joy DeLucia
EXIT Realty East Coast Shirvanian
Home Details
Home Type
- Single Family
Est. Annual Taxes
- $8,846
Year Built
- Built in 1978
Lot Details
- 0.39 Acre Lot
- Lot Dimensions are 135 x 127
- Street terminates at a dead end
- Fenced
- Irregular Lot
- Backs to Trees or Woods
Parking
- 1 Car Direct Access Garage
Home Design
- Colonial Architecture
- Slab Foundation
- Shingle Roof
- Vinyl Siding
Interior Spaces
- 1,884 Sq Ft Home
- 2-Story Property
- Recessed Lighting
- Light Fixtures
- Wood Burning Fireplace
- Bay Window
- Window Screens
- Sliding Doors
- Family Room
- Living Room
- Dining Room
- Bay Views
- Laundry Room
Kitchen
- New Kitchen
- Eat-In Kitchen
- Stove
- Range Hood
- Microwave
- Dishwasher
- Granite Countertops
Flooring
- Wall to Wall Carpet
- Laminate
- Ceramic Tile
Bedrooms and Bathrooms
- 4 Bedrooms
- Primary bedroom located on second floor
- Walk-In Closet
- Primary Bathroom is a Full Bathroom
- Primary Bathroom includes a Walk-In Shower
Attic
- Attic Fan
- Pull Down Stairs to Attic
Pool
- Indoor Pool
- In Ground Pool
- Vinyl Pool
Outdoor Features
- Patio
- Exterior Lighting
- Shed
- Storage Shed
Schools
- Beers Street Elementary School
- Hazlet Middle School
- Raritan High School
Utilities
- Forced Air Heating and Cooling System
- Heating System Uses Natural Gas
- Natural Gas Water Heater
Community Details
- No Home Owners Association
Listing and Financial Details
- Assessor Parcel Number 18-00239-0000-00029
Ownership History
Purchase Details
Home Financials for this Owner
Home Financials are based on the most recent Mortgage that was taken out on this home.Purchase Details
Home Financials for this Owner
Home Financials are based on the most recent Mortgage that was taken out on this home.Purchase Details
Home Financials for this Owner
Home Financials are based on the most recent Mortgage that was taken out on this home.Similar Homes in the area
Home Values in the Area
Average Home Value in this Area
Purchase History
| Date | Type | Sale Price | Title Company |
|---|---|---|---|
| Deed | $400,000 | None Available | |
| Special Warranty Deed | $264,000 | Servicelink | |
| Deed | $455,000 | -- |
Mortgage History
| Date | Status | Loan Amount | Loan Type |
|---|---|---|---|
| Previous Owner | $424,000 | Unknown | |
| Previous Owner | $45,500 | Credit Line Revolving | |
| Previous Owner | $364,000 | Adjustable Rate Mortgage/ARM | |
| Previous Owner | $100,000 | Credit Line Revolving |
Property History
| Date | Event | Price | Change | Sq Ft Price |
|---|---|---|---|---|
| 03/14/2016 03/14/16 | Sold | $400,000 | +51.5% | $212 / Sq Ft |
| 10/23/2015 10/23/15 | Sold | $264,000 | -- | $140 / Sq Ft |
Tax History Compared to Growth
Tax History
| Year | Tax Paid | Tax Assessment Tax Assessment Total Assessment is a certain percentage of the fair market value that is determined by local assessors to be the total taxable value of land and additions on the property. | Land | Improvement |
|---|---|---|---|---|
| 2025 | $11,506 | $597,700 | $333,500 | $264,200 |
| 2024 | $11,277 | $547,100 | $284,100 | $263,000 |
| 2023 | $11,277 | $527,700 | $267,000 | $260,700 |
| 2022 | $9,557 | $452,000 | $222,400 | $229,600 |
| 2021 | $9,557 | $408,500 | $204,300 | $204,200 |
| 2020 | $10,307 | $399,200 | $199,600 | $199,600 |
| 2019 | $10,064 | $383,700 | $185,300 | $198,400 |
| 2018 | $9,781 | $369,800 | $180,600 | $189,200 |
| 2017 | $9,276 | $350,700 | $167,300 | $183,400 |
| 2016 | $9,120 | $346,100 | $167,300 | $178,800 |
| 2015 | $8,846 | $336,600 | $162,500 | $174,100 |
| 2014 | $8,246 | $294,300 | $128,300 | $166,000 |
Agents Affiliated with this Home
-
J
Seller's Agent in 2016
Josephine Schiffres
RE/MAX
-
J
Buyer's Agent in 2016
Joy DeLucia
EXIT Realty East Coast Shirvanian
-
Richard Shirvanian
R
Seller's Agent in 2015
Richard Shirvanian
EXIT Realty East Coast Shirvanian
(732) 768-3544
1 in this area
17 Total Sales
Map
Source: MOREMLS (Monmouth Ocean Regional REALTORS®)
MLS Number: 21545503
APN: 18-00239-0000-00029
