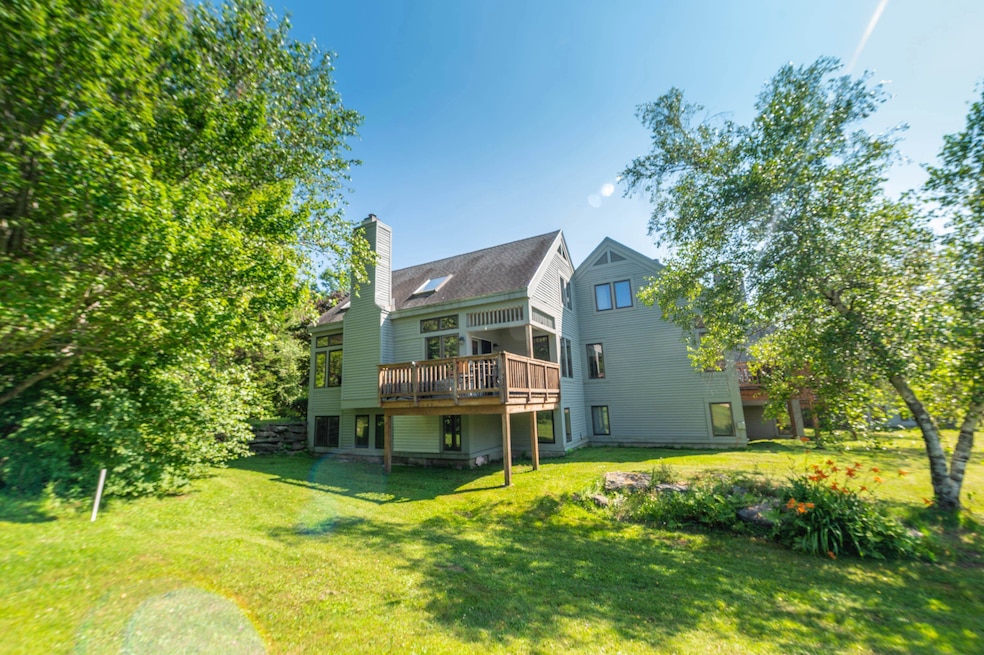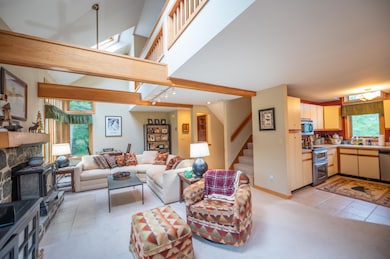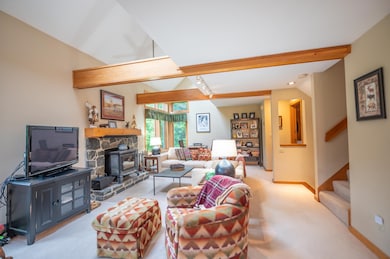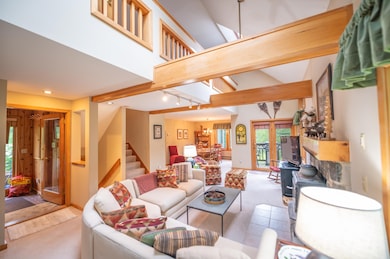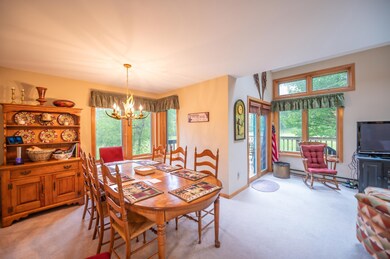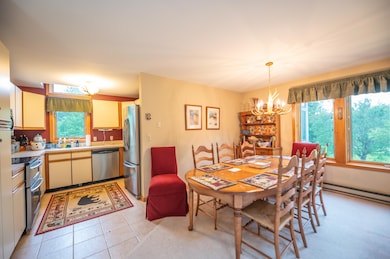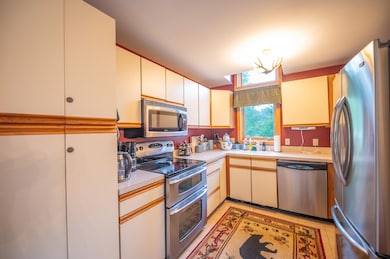16 Tenth Unit 40 Wilmington, VT 05363
Estimated payment $2,814/month
Highlights
- Resort Property
- Deck
- Loft
- Mountain View
- Cathedral Ceiling
- Mud Room
About This Home
Beautiful 4 bedroom, 3.5 bath townhouse just off the Hermitage Club Golf Course with easy access to trails, the village of Wilmington, lakes, and the nearby Hermitage Club Ski Area and Mount Snow. The deck overlooks the 10th green and is beyond typical driving distance, so you can enjoy the sun while watching play. This unit has been updated including new carpet, new high efficiency wood stove in the stone hearth, gorgeous adirondack furnishings and fixtures, updated appliances throughout, a large dining area, mudroom, master suite with bright upgraded bath, additional guest suite, 2 guest rooms with a shared bath, and plenty of space to stretch your legs all 4 seasons. There is a large back deck for outdoor entertainment, covered front porch to escape the weather, and amenities including snow removal, landscaping, building maintenance, and trash. There is an ongoing project to replace windows and siding that will ultimately improve the overall exterior aesthetic. Easy access to and from the adjacent golf course, which is great for trail access for hiking and cross country skiing year round, as well as the nearby Hermitage Club and Mount Snow ski resorts, and nearby village of Wilmington. A great price for great space!
Listing Agent
Berkley & Veller Greenwood/Dover Brokerage Phone: 802-464-8900 License #082.0007525 Listed on: 06/23/2025
Townhouse Details
Home Type
- Townhome
Est. Annual Taxes
- $5,309
Year Built
- Built in 1986
Parking
- Gravel Driveway
Home Design
- Concrete Foundation
- Wood Frame Construction
- Shingle Roof
Interior Spaces
- Property has 3 Levels
- Woodwork
- Cathedral Ceiling
- Natural Light
- Mud Room
- Dining Room
- Loft
- Mountain Views
- Dishwasher
Flooring
- Carpet
- Tile
Bedrooms and Bathrooms
- 4 Bedrooms
- En-Suite Bathroom
Laundry
- Dryer
- Washer
Finished Basement
- Basement Fills Entire Space Under The House
- Interior Basement Entry
Outdoor Features
- Deck
Utilities
- Baseboard Heating
- Hot Water Heating System
- Phone Available
Community Details
Overview
- Resort Property
- Spyglass Condos
Recreation
- Trails
- Snow Removal
Map
Home Values in the Area
Average Home Value in this Area
Tax History
| Year | Tax Paid | Tax Assessment Tax Assessment Total Assessment is a certain percentage of the fair market value that is determined by local assessors to be the total taxable value of land and additions on the property. | Land | Improvement |
|---|---|---|---|---|
| 2024 | $5,311 | $288,790 | $0 | $288,790 |
| 2023 | $4,305 | $193,300 | $0 | $193,300 |
| 2022 | $4,304 | $193,300 | $0 | $193,300 |
| 2021 | $4,251 | $193,300 | $0 | $193,300 |
| 2020 | $4,681 | $193,300 | $0 | $193,300 |
| 2019 | $5,565 | $238,000 | $0 | $0 |
| 2018 | $5,360 | $238,000 | $0 | $0 |
| 2016 | $4,819 | $238,000 | $0 | $0 |
Property History
| Date | Event | Price | List to Sale | Price per Sq Ft |
|---|---|---|---|---|
| 06/23/2025 06/23/25 | For Sale | $450,000 | -- | $250 / Sq Ft |
Purchase History
| Date | Type | Sale Price | Title Company |
|---|---|---|---|
| Grant Deed | $172,000 | -- |
Source: PrimeMLS
MLS Number: 5047969
APN: 762-242-11134
- Lot 1 Mountain Ridge Estates
- 5 First Ln Unit 1
- Lot 2 Mountain Ridge Estates
- 29 First Unit 17
- 43 1st Ln Unit 25
- Lot 3 Mountain Ridge Estates
- 29 Mountain Ridge Dr
- Lot 4 Mountain Ridge Estates
- 24 Eagle Dr Unit 20
- 394 Haystack Rd Unit 2
- 100 Mowing Way
- 41 Two Brook Dr
- 343 Haystack Rd
- 00 Country Ct Unit 693
- 27 Country Ct
- 22 Lower Howe's Rd Unit A89
- 12 Three Streams Way
- 339 Coldbrook Rd
- 28 Upper Howes Way
- 26 Upper Howes Way
- 3A Black Pine Unit ID1261564P
- 167 Howard Rd Unit 2
- 3 Ecology Dr Unit 3
- 498 Marlboro Rd Unit S34
- 124 Albe Dr
- 1138 River Rd
- 16 Winterberry Heights
- 995 Western Ave Unit 200
- 4591 Vermont 30
- 1889 Vermont 30 Unit 1
- 11 Founders Hill Rd
- 174 S Branch St Unit 174
- 35 Dudley Place
- 201 Division St Unit 201
- 254 Union St Unit B
- 8 Rocky Rd
- 129 Grandview St Unit 129
- 106 School St Unit 3
- 432 South St Unit B4
- 165 Benmont Ave
