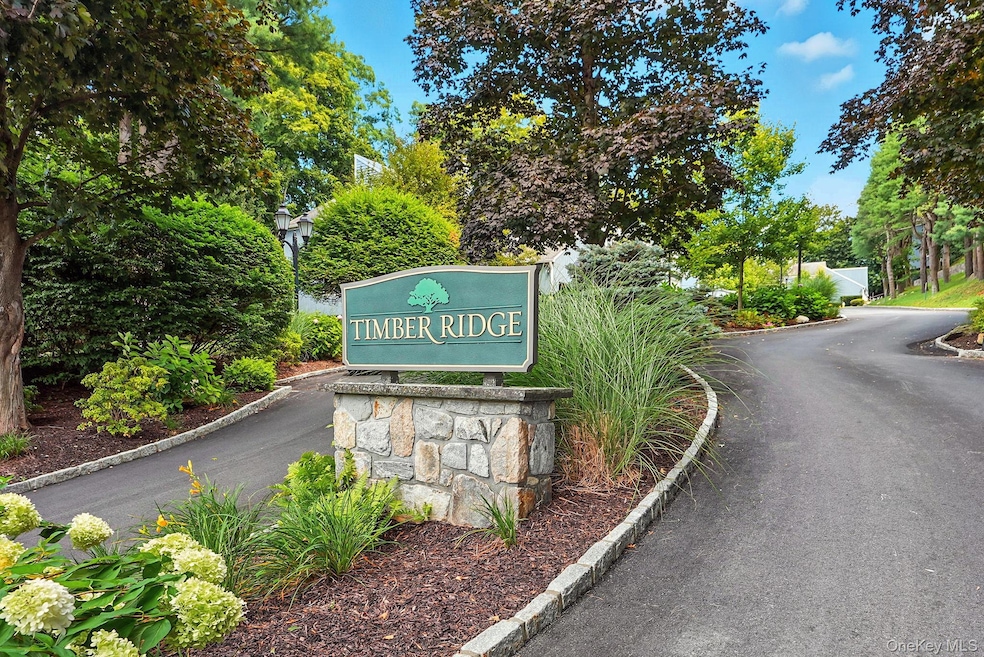
16 Timber Ridge Mount Kisco, NY 10549
Estimated payment $4,451/month
Highlights
- In Ground Pool
- Gourmet Galley Kitchen
- Wood Flooring
- West Patent Elementary School Rated A
- Deck
- 1 Fireplace
About This Home
Welcome to this rare, bright, and beautifully renovated 2-bedroom townhouse, on the market in the highly desirable and secluded Timber Ridge complex in Mt. Kisco. Step inside to an open-concept main level featuring brand new hardwood floors and a chef’s kitchen with updated finishes, granite island with seating, and modern appliances. The spacious living/dining area boasts a wood-burning fireplace and sliding glass doors leading to a Trex deck, perfect for outdoor entertaining. A renovated powder room completes this level. Upstairs, you’ll find a primary bedroom with a fully outfitted walk-in closet and a newly renovated full bath with dual access from both the bedroom and the hallway. A comfortable second bedroom with custom shelving in the closet and a convenient laundry closet are also located on this floor. The fully finished lower level (with c/o) offers a designated work-from-home office/versatile rec/family room, providing flexible living space for today’s lifestyle. Additional features include: Assigned 2-car tandem parking (fits two mid-size vehicles easily), access to the community pool and just minutes to the train station, highways, shopping, dining, parks, and more. Don’t miss this opportunity to own this move-in-ready home in one of Mt. Kisco’s best-kept secrets!
Listing Agent
Houlihan Lawrence Inc. Brokerage Phone: 914-833-0420 License #40WE0969173 Listed on: 09/05/2025

Open House Schedule
-
Sunday, September 07, 202511:30 am to 1:30 pm9/7/2025 11:30:00 AM +00:009/7/2025 1:30:00 PM +00:00Add to Calendar
Townhouse Details
Home Type
- Townhome
Est. Annual Taxes
- $7,106
Year Built
- Built in 1978
Lot Details
- Two or More Common Walls
- Landscaped
HOA Fees
- $728 Monthly HOA Fees
Home Design
- Frame Construction
- Clapboard
Interior Spaces
- 1,800 Sq Ft Home
- 3-Story Property
- 1 Fireplace
- Entrance Foyer
- Finished Basement
- Basement Fills Entire Space Under The House
Kitchen
- Gourmet Galley Kitchen
- Breakfast Bar
- Microwave
- Dishwasher
- Kitchen Island
- Granite Countertops
Flooring
- Wood
- Carpet
Bedrooms and Bathrooms
- 2 Bedrooms
- En-Suite Primary Bedroom
- Walk-In Closet
Laundry
- Dryer
- Washer
Parking
- 2 Parking Spaces
- Tandem Parking
- Assigned Parking
Pool
- In Ground Pool
- Fence Around Pool
Outdoor Features
- Deck
Schools
- West Patent Elementary School
- Fox Lane Middle School
- Fox Lane High School
Utilities
- Forced Air Heating and Cooling System
- Heating System Uses Natural Gas
Listing and Financial Details
- Assessor Parcel Number 3600-082-019-00001-000-0026-0-16
Community Details
Overview
- Association fees include common area maintenance, exterior maintenance, grounds care, pool service, snow removal
- Maintained Community
Recreation
- Community Pool
Map
Home Values in the Area
Average Home Value in this Area
Tax History
| Year | Tax Paid | Tax Assessment Tax Assessment Total Assessment is a certain percentage of the fair market value that is determined by local assessors to be the total taxable value of land and additions on the property. | Land | Improvement |
|---|---|---|---|---|
| 2024 | $7,060 | $40,400 | $5,500 | $34,900 |
| 2023 | $6,972 | $40,400 | $5,500 | $34,900 |
| 2022 | $7,314 | $40,400 | $5,500 | $34,900 |
| 2021 | $7,159 | $40,400 | $5,500 | $34,900 |
| 2020 | $7,082 | $40,400 | $5,500 | $34,900 |
| 2019 | $8,818 | $40,400 | $5,500 | $34,900 |
| 2018 | $2,049 | $40,400 | $5,500 | $34,900 |
| 2017 | $977 | $40,400 | $5,500 | $34,900 |
| 2016 | $4,546 | $39,400 | $5,500 | $33,900 |
| 2015 | -- | $39,400 | $5,500 | $33,900 |
| 2014 | -- | $39,400 | $5,500 | $33,900 |
| 2013 | -- | $39,400 | $5,500 | $33,900 |
Property History
| Date | Event | Price | Change | Sq Ft Price |
|---|---|---|---|---|
| 09/05/2025 09/05/25 | For Sale | $579,000 | -- | $322 / Sq Ft |
Mortgage History
| Date | Status | Loan Amount | Loan Type |
|---|---|---|---|
| Closed | $75,000 | Credit Line Revolving |
Similar Homes in Mount Kisco, NY
Source: OneKey® MLS
MLS Number: 881340
APN: 5601-080-073-00001-000-0008-16
- 13 Timber Ridge
- 300 West St Unit 2
- 80 Woodland St
- 68 Boltis St
- 94 East Way
- 4 Circle Dr
- 22 Daly Cross Rd
- 3 Ascot Cir
- 323 E Main St
- 5 Club Way
- 200 Woodcrest Ln Unit 202
- 41 Carlton Dr
- 0 Lot 1 2 & 4 Fox Ln Unit KEY844521
- 22 Mclain St
- 3 Kitchel Rd
- 20 Brook St
- 56 Annandale Rd
- 100 Diplomat Dr Unit 3J
- 100 Diplomat Dr Unit 5B
- 100 Diplomat Dr Unit 7A
- 63 Spring St
- 22 Daly Cross Rd
- 570 Bedford Rd
- 66 Gregory Ave
- 101 Carpenter Ave Unit C100
- 1005 Kensington Way
- 480 Bedford Rd
- 187 Croton Ave
- 480 Bedford Rd Unit 401
- 85 Paulding Dr
- 200 Chestnut Ridge Rd
- 777 Armonk Rd
- 22 Lake Ridge Rd
- 150 N Bedford Rd Unit 5A
- 52 Orchard Ridge Rd
- 547 King St Unit B
- 25 Maple Ave
- 306 Quaker Rd
- 20 Old Post Rd Unit Stable Apt
- 20 Old Post Rd Unit Cottage






