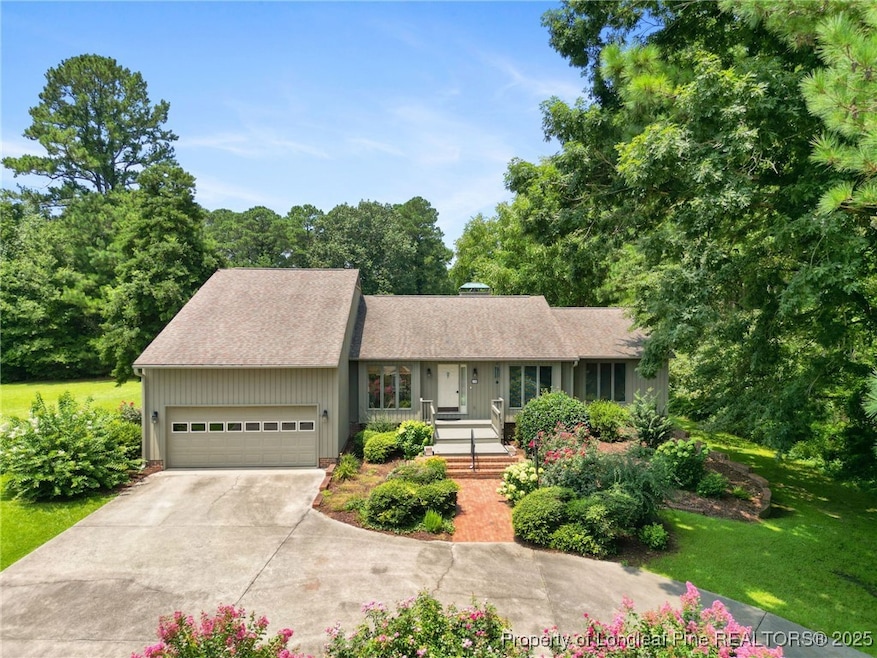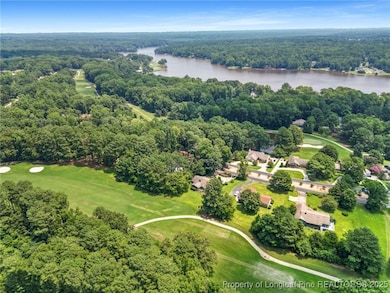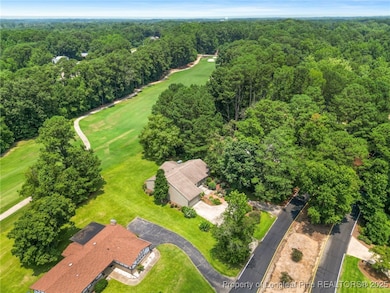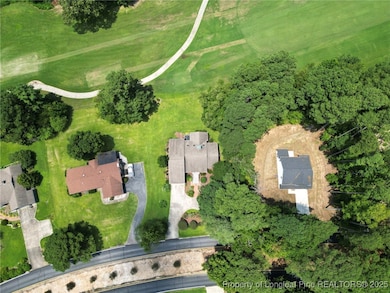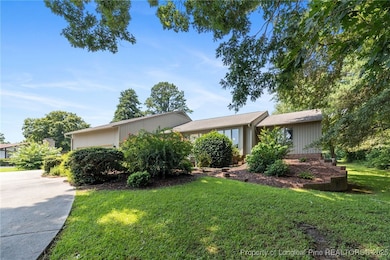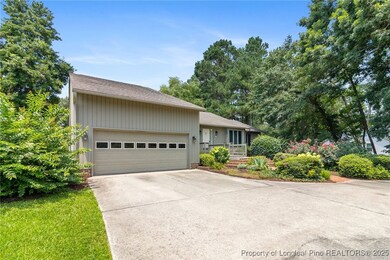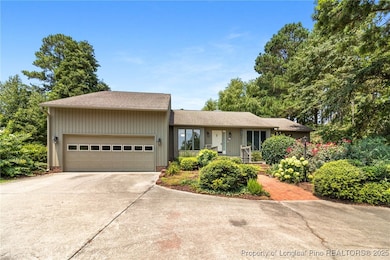
16 Traceway Sanford, NC 27332
Estimated payment $2,425/month
Highlights
- On Golf Course
- Vaulted Ceiling
- 1 Fireplace
- Gated with Attendant
- Ranch Style House
- Sun or Florida Room
About This Home
Beautiful flowing split bedroom ranch floor plan situated on the 16th tee box on the lake course. As you approach the home and park in the circle driveway, you'll notice the lush mature landscaping and retaining wall. This spacious home features 4-bedroom, 2.5-bathroom home on an incredible .56-acre flat golf course lot. This home features both casual and formal dining options with vaulted ceilings and a wet bar in the living room. With recently updated granite countertops, backsplash, and flooring, the kitchen is a perfect workspace for those that love to cook. The primary bedroom features large casement windows overlooking the golf course, a large walk-in closet, and spacious ensuite. The shower was upgraded just a few years ago with a very modern look and a bench seat. At the back of the home is a large screened in back porch with ceiling fans, outdoor lighting, and blinds. This is the perfect area to entertain or just sip that morning coffee. Be sure to check the fully encapsulated crawlspace. Carolina Trace is home to two golf courses designed by Robert Trent Jones, a well-renowned golf course designer, a 315+ acre lake perfect for swimming, kayaking, paddleboarding, and boating; a gated community with 24 hours gate attendants, and very well located. Via the front visitor gate, shopping and restaurants are only minutes away with Raleigh, Fort Bragg, and Pinehurst all being about 40 minutes. There is also a First Health facility about 15 minutes away that offers everything from primary care, urgent care, and specialty clinics.
Home Details
Home Type
- Single Family
Est. Annual Taxes
- $2,436
Year Built
- Built in 1987
Lot Details
- 0.56 Acre Lot
- On Golf Course
- Level Lot
- Cleared Lot
- Property is in good condition
HOA Fees
- $64 Monthly HOA Fees
Parking
- 2 Car Attached Garage
Home Design
- Ranch Style House
- Brick Veneer
Interior Spaces
- 2,287 Sq Ft Home
- Wet Bar
- Vaulted Ceiling
- Ceiling Fan
- 1 Fireplace
- Formal Dining Room
- Sun or Florida Room
- Golf Course Views
- Crawl Space
Kitchen
- Breakfast Area or Nook
- Range
- Dishwasher
- Granite Countertops
Flooring
- Tile
- Luxury Vinyl Plank Tile
Bedrooms and Bathrooms
- 4 Bedrooms
- Walk-In Closet
Laundry
- Laundry on main level
- Dryer
- Washer
Outdoor Features
- Screened Patio
- Porch
Schools
- East Lee Middle School
- Lee County High School
Utilities
- Central Air
- Heat Pump System
Listing and Financial Details
- Assessor Parcel Number 9660-62-2860
- Seller Considering Concessions
Community Details
Overview
- North Shore Association
- Carolina Trace North Shore Subdivision
Recreation
- Golf Course Community
Security
- Gated with Attendant
Map
Home Values in the Area
Average Home Value in this Area
Tax History
| Year | Tax Paid | Tax Assessment Tax Assessment Total Assessment is a certain percentage of the fair market value that is determined by local assessors to be the total taxable value of land and additions on the property. | Land | Improvement |
|---|---|---|---|---|
| 2024 | $2,436 | $295,800 | $35,000 | $260,800 |
| 2023 | $2,436 | $295,800 | $35,000 | $260,800 |
| 2022 | $1,900 | $207,900 | $35,000 | $172,900 |
| 2021 | $1,950 | $207,900 | $35,000 | $172,900 |
| 2020 | $1,958 | $207,900 | $35,000 | $172,900 |
| 2019 | $1,935 | $207,900 | $35,000 | $172,900 |
| 2018 | $1,950 | $206,600 | $35,000 | $171,600 |
| 2017 | $1,945 | $206,600 | $35,000 | $171,600 |
| 2016 | $1,938 | $206,600 | $35,000 | $171,600 |
| 2014 | $1,755 | $206,600 | $35,000 | $171,600 |
Property History
| Date | Event | Price | Change | Sq Ft Price |
|---|---|---|---|---|
| 08/28/2025 08/28/25 | For Sale | $399,000 | 0.0% | $174 / Sq Ft |
| 08/23/2025 08/23/25 | Pending | -- | -- | -- |
| 07/10/2025 07/10/25 | For Sale | $399,000 | -- | $174 / Sq Ft |
Purchase History
| Date | Type | Sale Price | Title Company |
|---|---|---|---|
| Warranty Deed | $2,150,000 | None Available | |
| Deed | $180,000 | -- |
Similar Homes in Sanford, NC
Source: Longleaf Pine REALTORS®
MLS Number: 746674
APN: 9660-62-2860-00
- 76 Traceway N
- 313 Cherry Laurel Dr
- 1300 South Park Way
- 342 Tulip Tree St
- 250 Palm Dr
- 246 Palm Dr
- 3299 Liverpool Dr
- 8002 Royal Dr
- 8043 Canterbury Cir
- 3518 Lee Ave
- 437 Citron St
- 823 Biltmore Dr
- 453 Troy Dr
- 632 Harkey Rd
- 202 Faith Ave
- 5944 Rosser Pittman Rd
- 529 Hamlet Dr
- 1112 Juniper Dr
- 15 Fairfax Dr
- 1427 Goldsboro Ave
