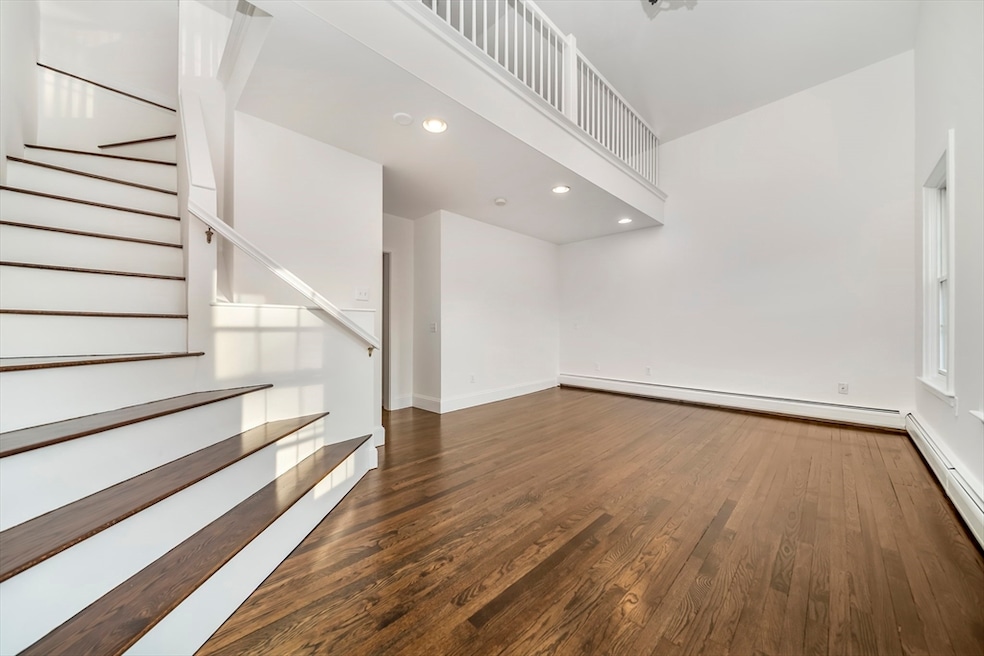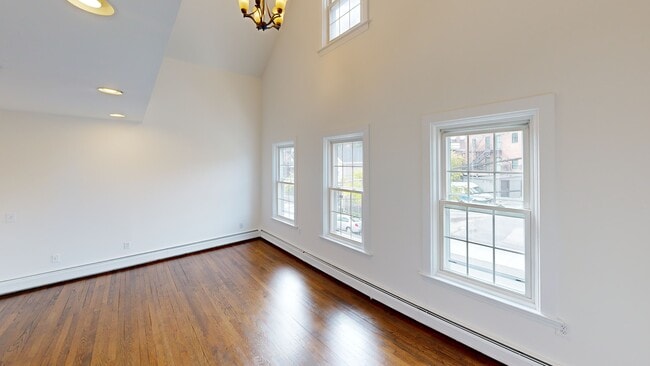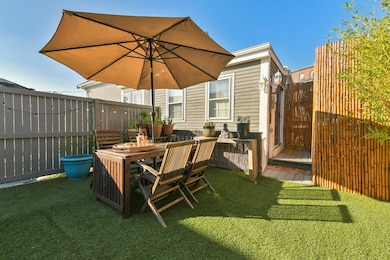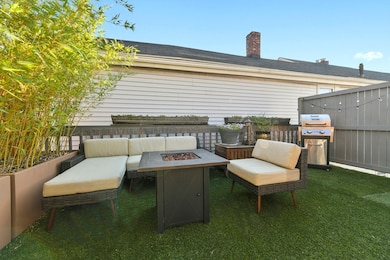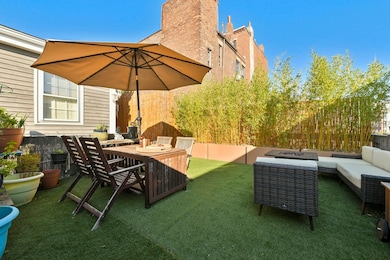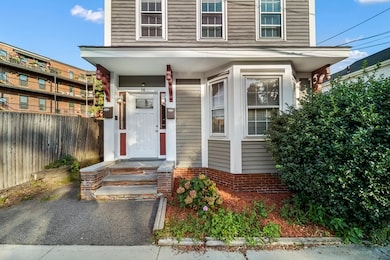
16 Tremont St Unit 2 Chelsea, MA 02150
Broadway NeighborhoodEstimated payment $3,128/month
Highlights
- Marina
- No Units Above
- Deck
- Medical Services
- 0.11 Acre Lot
- 1-minute walk to Polonia Playground
About This Home
Opportunity knocks! Welcome to this stunning bi-level penthouse condo in Chelsea's historic waterfront district. Featuring 2 bedrooms, 2 updated full baths, and a versatile loft. This home is filled with natural sunlight, cathedral ceilings, hardwood floors, and recessed lighting. The open layout highlights a modern kitchen with granite counters, gas cooking, and in-unit laundry. A large private deck provides the perfect spot for outdoor entertaining. Additional amenities include A/C, basement storage, & parking for 2 cars, including a garage. With separate entrances and abundant charm, this home combines convenience, style, and comfort in a highly sought-after location near shopping, dining, parks, beaches, and easy Boston access. Don't miss this opportunity to live this close to Boston & see the skyline from your front steps. More space,parking & storage with communities like East Boston, Charlestown and Boston less than a 1/4 mile to 1 mile away! Now priced below the assessed value!
Property Details
Home Type
- Condominium
Est. Annual Taxes
- $2,991
Year Built
- Built in 1930
Lot Details
- No Units Above
HOA Fees
- $249 Monthly HOA Fees
Parking
- 1 Car Detached Garage
- Driveway
- Unpaved Parking
- On-Street Parking
- Open Parking
- Off-Street Parking
- Deeded Parking
- Assigned Parking
Home Design
- Entry on the 2nd floor
- Frame Construction
- Shingle Roof
Interior Spaces
- 1,302 Sq Ft Home
- 1-Story Property
- Decorative Lighting
- Window Screens
- Basement
Kitchen
- Range
- Microwave
- Dishwasher
- Disposal
Flooring
- Wood
- Tile
Bedrooms and Bathrooms
- 2 Bedrooms
- 2 Full Bathrooms
Laundry
- Laundry in unit
- Dryer
- Washer
Outdoor Features
- Deck
- Rain Gutters
Location
- Property is near public transit
- Property is near schools
Utilities
- Ductless Heating Or Cooling System
- 2 Cooling Zones
- 2 Heating Zones
- Heating System Uses Oil
- Individual Controls for Heating
- Baseboard Heating
- High Speed Internet
Listing and Financial Details
- Assessor Parcel Number M:011 P:014B,1285293
Community Details
Overview
- Association fees include water, sewer, insurance
- 2 Units
- Near Conservation Area
Amenities
- Medical Services
- Shops
Recreation
- Marina
- Tennis Courts
- Jogging Path
- Bike Trail
Pet Policy
- Pets Allowed
Matterport 3D Tour
Floorplans
Map
Home Values in the Area
Average Home Value in this Area
Tax History
| Year | Tax Paid | Tax Assessment Tax Assessment Total Assessment is a certain percentage of the fair market value that is determined by local assessors to be the total taxable value of land and additions on the property. | Land | Improvement |
|---|---|---|---|---|
| 2025 | $6,019 | $522,900 | $0 | $522,900 |
| 2024 | $5,969 | $501,600 | $0 | $501,600 |
| 2023 | $5,701 | $460,500 | $0 | $460,500 |
| 2022 | $5,859 | $442,200 | $0 | $442,200 |
| 2021 | $5,775 | $424,000 | $0 | $424,000 |
| 2020 | $5,331 | $398,100 | $0 | $398,100 |
| 2019 | $5,481 | $384,600 | $0 | $384,600 |
| 2018 | $5,048 | $358,000 | $0 | $358,000 |
| 2017 | $4,817 | $335,900 | $0 | $335,900 |
| 2016 | $2,750 | $193,000 | $0 | $193,000 |
| 2015 | $2,760 | $191,700 | $0 | $191,700 |
| 2014 | $2,930 | $196,900 | $0 | $196,900 |
Property History
| Date | Event | Price | List to Sale | Price per Sq Ft | Prior Sale |
|---|---|---|---|---|---|
| 11/03/2025 11/03/25 | Pending | -- | -- | -- | |
| 11/01/2025 11/01/25 | For Sale | $499,000 | +36.7% | $383 / Sq Ft | |
| 03/22/2016 03/22/16 | Sold | $365,000 | -1.4% | $280 / Sq Ft | View Prior Sale |
| 01/28/2016 01/28/16 | Pending | -- | -- | -- | |
| 01/27/2016 01/27/16 | Price Changed | $369,999 | -1.3% | $284 / Sq Ft | |
| 01/23/2016 01/23/16 | Price Changed | $375,000 | -1.1% | $288 / Sq Ft | |
| 01/18/2016 01/18/16 | Price Changed | $379,000 | -2.6% | $291 / Sq Ft | |
| 01/08/2016 01/08/16 | For Sale | $389,000 | -- | $299 / Sq Ft |
Purchase History
| Date | Type | Sale Price | Title Company |
|---|---|---|---|
| Deed | $365,000 | -- | |
| Quit Claim Deed | $365,000 | -- | |
| Deed | $215,000 | -- | |
| Quit Claim Deed | $215,000 | -- | |
| Deed | $140,000 | -- | |
| Deed | $125,000 | -- | |
| Deed | $125,000 | -- | |
| Deed | $125,000 | -- |
Mortgage History
| Date | Status | Loan Amount | Loan Type |
|---|---|---|---|
| Open | $245,000 | New Conventional | |
| Closed | $245,000 | New Conventional | |
| Previous Owner | $200,000 | New Conventional | |
| Previous Owner | $161,000 | No Value Available | |
| Previous Owner | $157,500 | No Value Available |
About the Listing Agent

Hello, I am a Boston Real Estate Broker with 25 years of Real Estate Sales Experience. I work in Boston and no more than 10 miles surrounding Boston. Please visit www.bostonjeff.com for 11+ years of my listings for my resume' of work as a listing agent. I am top 10% of Real Estate Brokers in MA for sales volume year after year.
Jeffrey's Other Listings
Source: MLS Property Information Network (MLS PIN)
MLS Number: 73450228
APN: CHEL-000011-000000-000014B
- 40 Williams St Unit C
- 103 Broadway
- 34 Tremont St Unit 6
- 10 Beacon St Unit 1
- 78 Winnisimmet St
- 10 Eldridge Place
- 23 Chestnut St Unit 2
- 23 Chestnut St Unit 5
- 100 Pearl St Unit 2
- 30 High St
- 1 Boatswains Way
- 84 Captains Row Unit 84
- 139 Park St Unit 4
- 17 Suffolk St
- 163 Chestnut St
- 200 Captains Row Unit 208
- 50 Maverick St Unit 3
- 47 Condor St Unit 201
- 47 Condor St Unit 203
- 47 Condor St Unit 202
