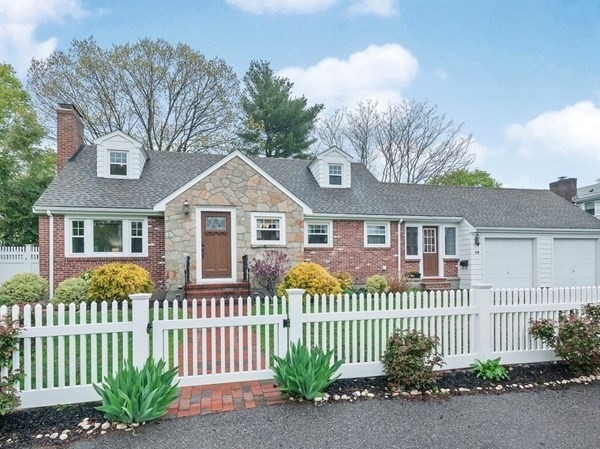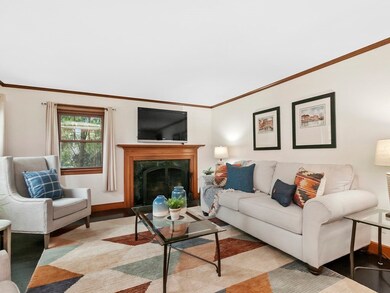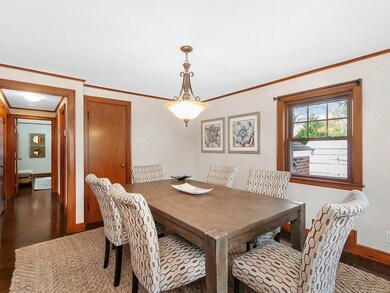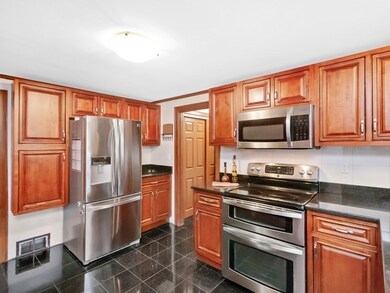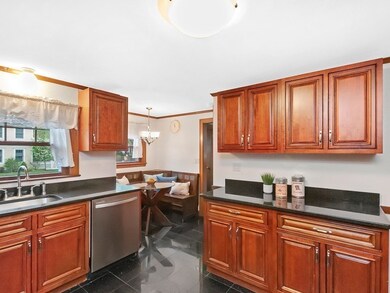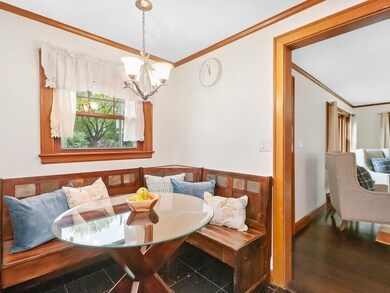
16 Utica Rd Needham Heights, MA 02494
Highlights
- Golf Course Community
- Medical Services
- Cape Cod Architecture
- Eliot Elementary School Rated A
- In Ground Pool
- Property is near public transit
About This Home
As of June 2021Sparkling brick front Cape with 3-4 bedrooms and 3 levels of living space! Spacious Living Room with FP and hardwood floors. Newer cherry kitchen with granite counters and floors. Large Dining Room or 5th bedroom! Queen size bedroom on first floor and full bath. Upstairs there is a king bedroom with 2 closets, a queen bedroom and a twin bedroom, all with hardwood floors - plus an updated full bath with new planked vinyl floor. Possible in law/au pair on the lower level with large fireplaced family room w/Bose surround sound, a bar, kitchenette area (no stove) full bath with shower and an office with double closets - walk out stairway to the yard. Beautiful fenced yard has a pool, patios and a separate grassed area. Central Air - Oversized 2 car garage - 200 amp electrical. Many updates! (See information sheet) Both refrigerators, washer/dryer, LR TV, Bose system included. Move right in! Shown by appointment
Home Details
Home Type
- Single Family
Est. Annual Taxes
- $9,050
Year Built
- Built in 1948
Lot Details
- 9,148 Sq Ft Lot
- Fenced
- Property is zoned SRB
Parking
- 2 Car Attached Garage
- Workshop in Garage
- Off-Street Parking
Home Design
- Cape Cod Architecture
- Brick Exterior Construction
- Shingle Roof
- Concrete Perimeter Foundation
Interior Spaces
- 2,400 Sq Ft Home
- Ceiling Fan
- Insulated Windows
- Picture Window
- Family Room with Fireplace
- 2 Fireplaces
- Living Room with Fireplace
- Dining Area
- Home Office
Kitchen
- Range
- Microwave
- Dishwasher
- Stainless Steel Appliances
- Solid Surface Countertops
- Disposal
Flooring
- Wood
- Wall to Wall Carpet
- Laminate
- Ceramic Tile
- Vinyl
Bedrooms and Bathrooms
- 4 Bedrooms
- Primary bedroom located on second floor
- Linen Closet
- 3 Full Bathrooms
- Bathtub with Shower
- Separate Shower
- Linen Closet In Bathroom
Laundry
- Laundry on main level
- Dryer
- Washer
Outdoor Features
- In Ground Pool
- Patio
- Outdoor Storage
Location
- Property is near public transit
Schools
- Eliot Elementary School
- High R/Pollard Middle School
- NHS High School
Utilities
- Forced Air Heating and Cooling System
- 3 Cooling Zones
- 3 Heating Zones
- Heating System Uses Oil
- 200+ Amp Service
- Oil Water Heater
Listing and Financial Details
- Assessor Parcel Number M:072.0 B:0008 L:0000.0,141571
Community Details
Amenities
- Medical Services
- Shops
Recreation
- Golf Course Community
- Tennis Courts
Ownership History
Purchase Details
Home Financials for this Owner
Home Financials are based on the most recent Mortgage that was taken out on this home.Similar Homes in Needham Heights, MA
Home Values in the Area
Average Home Value in this Area
Purchase History
| Date | Type | Sale Price | Title Company |
|---|---|---|---|
| Land Court Massachusetts | $589,000 | -- | |
| Land Court Massachusetts | $589,000 | -- |
Mortgage History
| Date | Status | Loan Amount | Loan Type |
|---|---|---|---|
| Open | $940,000 | Purchase Money Mortgage | |
| Closed | $404,000 | No Value Available | |
| Closed | $415,000 | No Value Available | |
| Closed | $417,000 | Purchase Money Mortgage | |
| Previous Owner | $45,000 | No Value Available | |
| Previous Owner | $69,000 | No Value Available | |
| Closed | $0 | No Value Available |
Property History
| Date | Event | Price | Change | Sq Ft Price |
|---|---|---|---|---|
| 06/22/2021 06/22/21 | Sold | $1,175,000 | +27.7% | $490 / Sq Ft |
| 05/09/2021 05/09/21 | Pending | -- | -- | -- |
| 05/05/2021 05/05/21 | For Sale | $919,900 | +40.4% | $383 / Sq Ft |
| 07/30/2012 07/30/12 | Sold | $655,000 | -6.4% | $229 / Sq Ft |
| 07/02/2012 07/02/12 | Pending | -- | -- | -- |
| 05/30/2012 05/30/12 | For Sale | $699,888 | -- | $245 / Sq Ft |
Tax History Compared to Growth
Tax History
| Year | Tax Paid | Tax Assessment Tax Assessment Total Assessment is a certain percentage of the fair market value that is determined by local assessors to be the total taxable value of land and additions on the property. | Land | Improvement |
|---|---|---|---|---|
| 2025 | $12,392 | $1,169,100 | $735,200 | $433,900 |
| 2024 | $13,265 | $1,059,500 | $474,300 | $585,200 |
| 2023 | $13,159 | $1,009,100 | $474,300 | $534,800 |
| 2022 | $11,409 | $853,300 | $423,500 | $429,800 |
| 2021 | $9,534 | $731,700 | $423,500 | $308,200 |
| 2020 | $9,050 | $724,600 | $423,600 | $301,000 |
| 2019 | $8,456 | $682,500 | $385,000 | $297,500 |
| 2018 | $8,108 | $682,500 | $385,000 | $297,500 |
| 2017 | $7,664 | $644,600 | $385,000 | $259,600 |
| 2016 | $7,439 | $644,600 | $385,000 | $259,600 |
| 2015 | $7,278 | $644,600 | $385,000 | $259,600 |
| 2014 | $6,679 | $573,800 | $320,900 | $252,900 |
Agents Affiliated with this Home
-

Seller's Agent in 2021
Leigh Doukas
Coldwell Banker Realty - Needham
(617) 966-1245
15 in this area
39 Total Sales
-

Buyer's Agent in 2021
Shereen Berlin
Coldwell Banker Realty - Wellesley
(617) 799-8150
8 in this area
39 Total Sales
-
A
Seller's Agent in 2012
Aderonke Lipede
Byron Realty, Corp.
Map
Source: MLS Property Information Network (MLS PIN)
MLS Number: 72825692
APN: NEED-000072-000008
- 36 Davenport Rd
- 131 Woodbine Cir
- 156 Woodbine Cir
- 208 Webster St
- 36 Yale Rd
- 59 Yale Rd
- 23 Harvard Cir
- 760 Highland Ave Unit 2
- 7 Avery St
- 132 Hillside Ave
- 136 Hillside Ave
- 16 Frank St
- 175 Hillside Ave Unit 175
- 381 Hunnewell St Unit 381
- 210 Hillside Ave Unit 37
- 379 Hunnewell St
- 379 Hunnewell St Unit 379
- 218 Hillside Ave
- 92 Noanett Rd
- 71 Webster St
