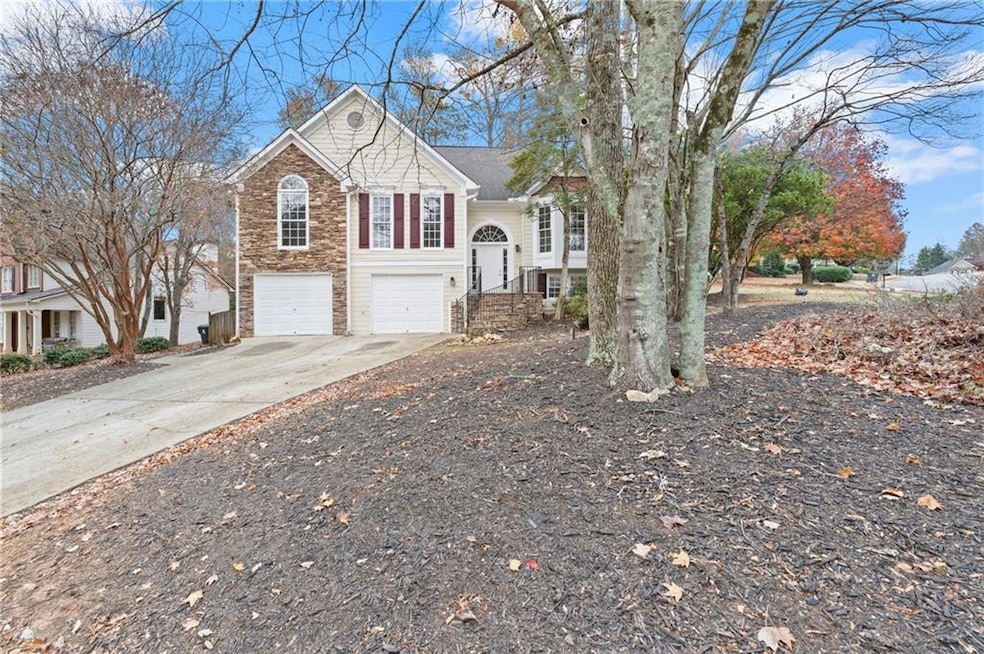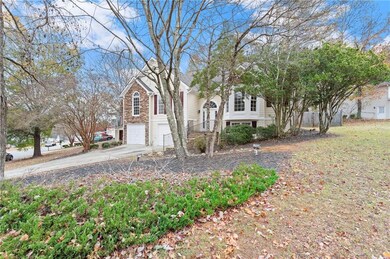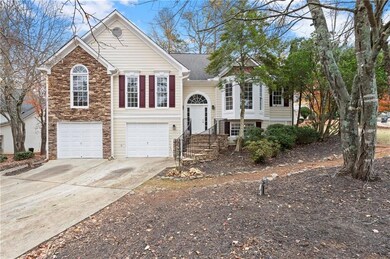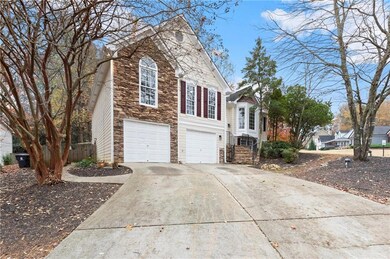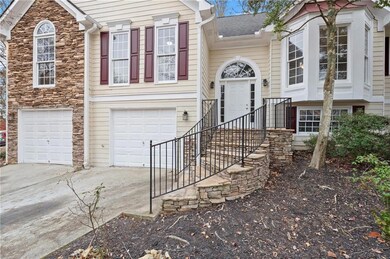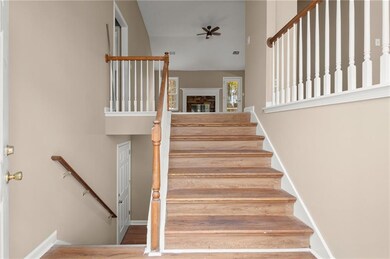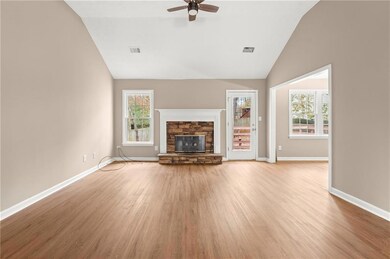16 Valleyside Dr Unit 1 Dallas, GA 30157
East Paulding County NeighborhoodHighlights
- Open-Concept Dining Room
- Traditional Architecture
- Main Floor Primary Bedroom
- Deck
- Wood Flooring
- Corner Lot
About This Home
Fantastic home in sought after neighborhood. Corner lot, fenced in yard. New paint, carpet and LVP in baths. The lower level
of this split level is all set for a mother in law apartment, or other, complete with kitchen, bedroom, full bath, living space and
has its own separate entrance. This won't last long! Come and see! Roof appx 6yrs, HVAC 2 and water heater appx 4yrs.
Owner agent.
Listing Agent
Coldwell Banker Realty Brokerage Phone: 770-993-9200 License #348179 Listed on: 11/25/2025

Home Details
Home Type
- Single Family
Est. Annual Taxes
- $980
Year Built
- Built in 1998
Lot Details
- 0.28 Acre Lot
- Property fronts a county road
- Back and Front Yard Fenced
- Corner Lot
Parking
- 2 Car Garage
Home Design
- Traditional Architecture
- Split Level Home
- Frame Construction
- Composition Roof
Interior Spaces
- 3,518 Sq Ft Home
- Ceiling Fan
- Living Room with Fireplace
- Open-Concept Dining Room
- Breakfast Room
- Formal Dining Room
- Laundry on main level
Kitchen
- Open to Family Room
- Dishwasher
Flooring
- Wood
- Carpet
- Ceramic Tile
Bedrooms and Bathrooms
- 4 Bedrooms | 3 Main Level Bedrooms
- Primary Bedroom on Main
- In-Law or Guest Suite
- Vaulted Bathroom Ceilings
- Dual Vanity Sinks in Primary Bathroom
- Separate Shower in Primary Bathroom
Finished Basement
- Interior and Exterior Basement Entry
- Garage Access
- Finished Basement Bathroom
- Natural lighting in basement
Outdoor Features
- Deck
- Front Porch
Location
- Property is near schools
- Property is near shops
Schools
- Mcgarity Elementary School
- P.B. Ritch Middle School
- East Paulding High School
Utilities
- Forced Air Heating and Cooling System
- Heating System Uses Natural Gas
Listing and Financial Details
- Security Deposit $2,600
- 12 Month Lease Term
- $50 Application Fee
Community Details
Overview
- Property has a Home Owners Association
- Application Fee Required
- Evans Mill Subdivision
Recreation
- Park
Pet Policy
- Pets Allowed
- Pet Deposit $250
Map
Source: First Multiple Listing Service (FMLS)
MLS Number: 7685679
APN: 141.2.4.071.0000
- 326 Camry Cir
- 128 Camry Cir
- 328 Camry Cir
- 179 Camry Cir
- 46 Evans Mill Ct
- 1078 Camry Cir
- 2385 MacLand Rd
- 3089 MacLand Rd
- 150 Doris Path
- 110 Doris Path
- 0 MacLand Mill Dr Unit 10576487
- 154 Stephens Mill Dr
- 328 MacLand Springs Dr
- 533 Forrest Hills Dr
- 346 Thorn Creek Way
- 82 Stephens Mill Dr
- 82 Brookvalley Ct W
- 174 Valleyside Dr
- 13 Hearthwood Ct
- 154 Stephens Mill Dr
- 48 Crescent Chase
- 161 Crescent Woode Way
- 141 Crescent Woode Way
- 125 Hunters Trace
- 144 Hunters Trace
- 705 Charles Hardy Pkwy
- 705 Charles Hardy Pkwy Unit 250-T
- 705 Charles Hardy Pkwy Unit 18-P
- 56 Pointe Dr
- 44 Pointe Dr
- 273 Ryan Tr
- 293 Topaz Dr
- 118 Williamsburg Dr
- 67 Jeanette St
- 74 Slate Dr
- 144 Cobbler Cove Dr
- 176 Darbys Crossing Ct
