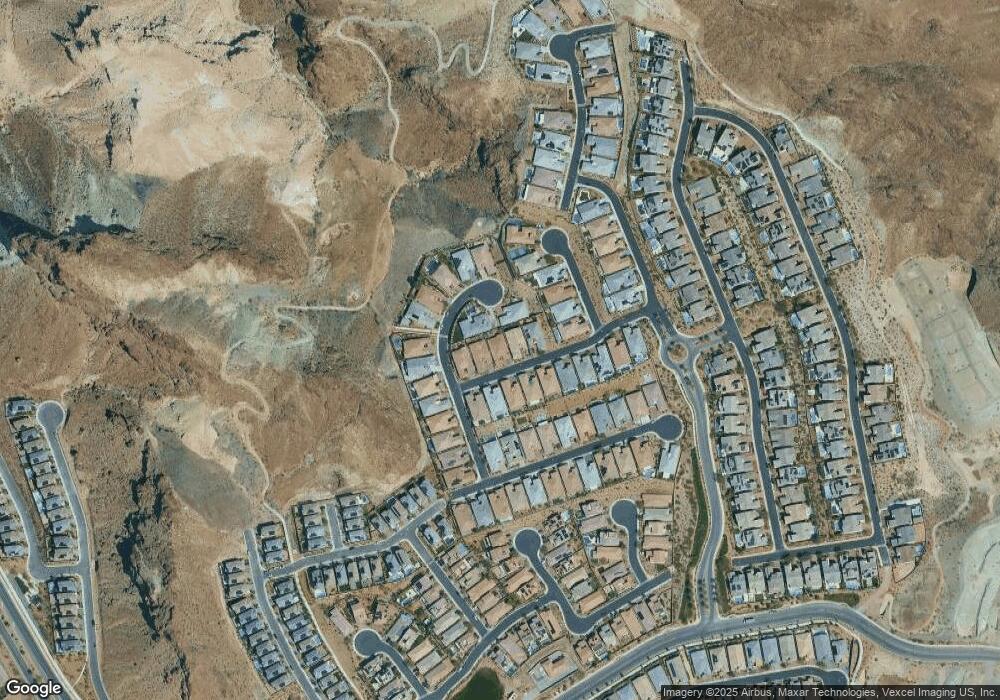16 Via Stefano Henderson, NV 89011
Lake Las Vegas NeighborhoodEstimated Value: $837,000 - $884,000
3
Beds
4
Baths
2,638
Sq Ft
$323/Sq Ft
Est. Value
About This Home
This home is located at 16 Via Stefano, Henderson, NV 89011 and is currently estimated at $851,552, approximately $322 per square foot. 16 Via Stefano is a home located in Clark County with nearby schools including Josh Stevens Elementary School, B Mahlon Brown Academy of International Studies, and Basic Academy of International Studies.
Ownership History
Date
Name
Owned For
Owner Type
Purchase Details
Closed on
Apr 8, 2019
Sold by
Ryland Homes Nevada Llc
Bought by
Williams Wilson Peter and Whitley Williams Lorna Leah
Current Estimated Value
Home Financials for this Owner
Home Financials are based on the most recent Mortgage that was taken out on this home.
Original Mortgage
$473,613
Outstanding Balance
$417,228
Interest Rate
4.4%
Mortgage Type
VA
Estimated Equity
$434,324
Create a Home Valuation Report for This Property
The Home Valuation Report is an in-depth analysis detailing your home's value as well as a comparison with similar homes in the area
Home Values in the Area
Average Home Value in this Area
Purchase History
| Date | Buyer | Sale Price | Title Company |
|---|---|---|---|
| Williams Wilson Peter | $468,301 | Calatlantic Title West |
Source: Public Records
Mortgage History
| Date | Status | Borrower | Loan Amount |
|---|---|---|---|
| Open | Williams Wilson Peter | $473,613 |
Source: Public Records
Tax History Compared to Growth
Tax History
| Year | Tax Paid | Tax Assessment Tax Assessment Total Assessment is a certain percentage of the fair market value that is determined by local assessors to be the total taxable value of land and additions on the property. | Land | Improvement |
|---|---|---|---|---|
| 2025 | $5,223 | $268,428 | $71,750 | $196,678 |
| 2024 | $5,071 | $268,428 | $71,750 | $196,678 |
| 2023 | $5,071 | $252,965 | $70,000 | $182,965 |
| 2022 | $4,929 | $219,055 | $53,200 | $165,855 |
| 2021 | $4,787 | $204,204 | $46,900 | $157,304 |
| 2020 | $4,646 | $161,479 | $43,750 | $117,729 |
| 2019 | $942 | $43,750 | $43,750 | $0 |
| 2018 | $719 | $28,000 | $28,000 | $0 |
| 2017 | $690 | $23,800 | $23,800 | $0 |
Source: Public Records
Map
Nearby Homes
- 18 Via Tiberina
- 4 Via Tiberina
- 26 Via Tavolara
- 12 Via Dolcetto
- 28 Vista Outlook St
- 20 Via Levanzo
- 31 Via Corvina
- 25 Via Corvina
- 19 Hilltop Crest St
- 9 Vicolo Loren
- 23 Strada Barbera
- 68 Strada Caruso
- 12 Hilltop Crest St
- 44 Strada Caruso
- 3 Vicolo Sebino
- 8 Hilltop Crest St
- 35 Via Rizzuto
- 49 Strada Caruso
- 55 Strada Fontana
- 47 Alta Cascata Place
- 18 Via Stefano
- 20 Via Stefano
- 12 Via Stefano
- 15 Via Stefano
- 28 Via Tavolara
- 13 Via Stefano
- 17 Via Stefano
- 11 Via Stefano
- 9 Via Stefano
- 3 Vicolo Bella
- 5 Vicolo Bella
- 13 Via Tavolara
- 4 Vicolo Loren
- 19 Via Tavolara
- 7 Vicolo Bella
- 9 Via Tavolara
- 15 Via Tavolara
- 17 Via Tavolara
- 7 Via Stefano
- 25 Via Tavolara
