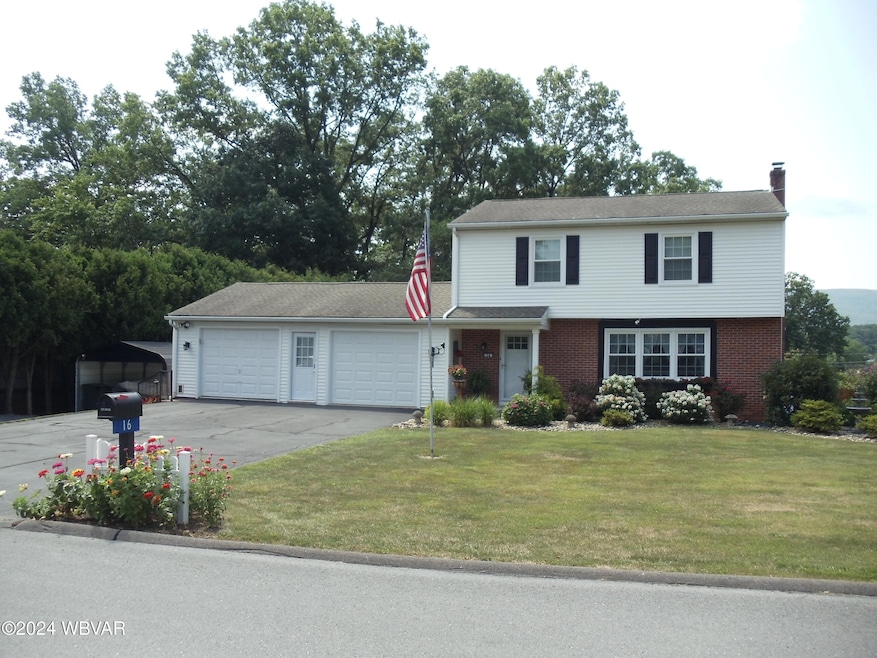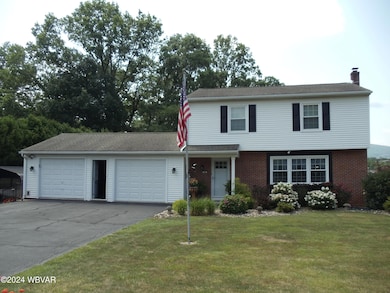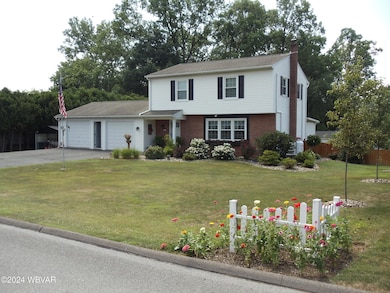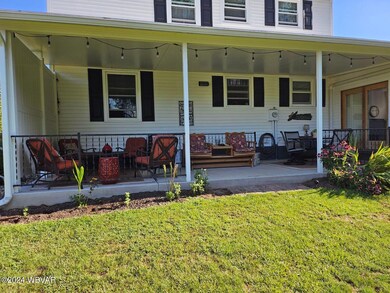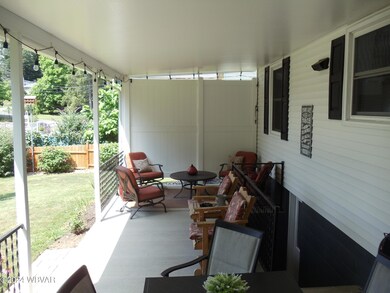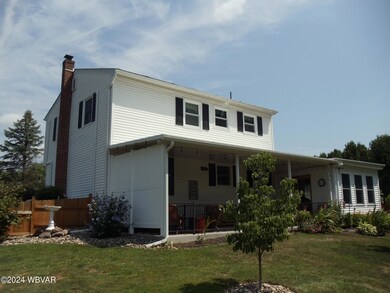
16 View Ln Jersey Shore, PA 17740
Highlights
- Colonial Architecture
- Thermal Windows
- 2 Car Attached Garage
- Fenced Yard
- Porch
- Ductless Heating Or Cooling System
About This Home
As of October 2024THIS BEAUTIFUL HOME IS COMPLETLY REMODELED AND BOASTS A FAMILY ROOM AND OUTDOOR PATIO FOR ENJOYING THE PRIVATE BACKYARD. THE PROPERTY FEATURES A PRIVACY FENCE WITH MATURE LANDSCAPING AND A SHE SHED FOR RELAXING THE DAY AWAY. CALL SCOTT YEAGLE TODAY @ 570-220-3298 FOR YOUR PRIVATE SHOWING OF THIS MAGNIFICENT HOME.
Last Agent to Sell the Property
KW Advantage Williamsport License #RS275060 Listed on: 07/16/2024

Home Details
Home Type
- Single Family
Est. Annual Taxes
- $3,227
Year Built
- Built in 1978
Lot Details
- 0.31 Acre Lot
- Fenced Yard
- Level Lot
- Cleared Lot
Home Design
- Colonial Architecture
- Block Foundation
- Frame Construction
- Shingle Roof
- Vinyl Siding
Interior Spaces
- 2-Story Property
- Thermal Windows
- Living Room with Fireplace
- Combination Kitchen and Dining Room
- Scuttle Attic Hole
- Fire and Smoke Detector
- Laundry on main level
Kitchen
- Range
- Built-In Microwave
- Dishwasher
Flooring
- Wall to Wall Carpet
- Laminate
- Vinyl
Bedrooms and Bathrooms
- 3 Bedrooms
Partially Finished Basement
- Basement Fills Entire Space Under The House
- Exterior Basement Entry
Parking
- 2 Car Attached Garage
- Garage Door Opener
- Off-Street Parking
Accessible Home Design
- Halls are 36 inches wide or more
- Stair Lift
- Doors are 32 inches wide or more
Outdoor Features
- Shed
- Porch
Utilities
- Ductless Heating Or Cooling System
- Central Air
- Mini Split Heat Pump
Community Details
- Valley View Estates Subdivision
Listing and Financial Details
- Assessor Parcel Number 4A-01-0003
Ownership History
Purchase Details
Home Financials for this Owner
Home Financials are based on the most recent Mortgage that was taken out on this home.Purchase Details
Purchase Details
Similar Homes in Jersey Shore, PA
Home Values in the Area
Average Home Value in this Area
Purchase History
| Date | Type | Sale Price | Title Company |
|---|---|---|---|
| Deed | $305,000 | Lg Settlement Services | |
| Warranty Deed | -- | None Available | |
| Interfamily Deed Transfer | -- | None Available |
Mortgage History
| Date | Status | Loan Amount | Loan Type |
|---|---|---|---|
| Open | $248,000 | New Conventional | |
| Closed | $248,000 | New Conventional | |
| Previous Owner | $275,000 | New Conventional |
Property History
| Date | Event | Price | Change | Sq Ft Price |
|---|---|---|---|---|
| 10/04/2024 10/04/24 | Sold | $305,000 | -1.6% | $117 / Sq Ft |
| 09/02/2024 09/02/24 | Pending | -- | -- | -- |
| 08/05/2024 08/05/24 | Price Changed | $309,900 | -3.1% | $119 / Sq Ft |
| 07/16/2024 07/16/24 | For Sale | $319,900 | -- | $122 / Sq Ft |
Tax History Compared to Growth
Tax History
| Year | Tax Paid | Tax Assessment Tax Assessment Total Assessment is a certain percentage of the fair market value that is determined by local assessors to be the total taxable value of land and additions on the property. | Land | Improvement |
|---|---|---|---|---|
| 2025 | $3,332 | $150,200 | $25,400 | $124,800 |
| 2024 | $3,266 | $150,200 | $25,400 | $124,800 |
| 2023 | $3,214 | $150,200 | $25,400 | $124,800 |
| 2022 | $3,167 | $150,200 | $25,400 | $124,800 |
| 2021 | $3,181 | $150,200 | $25,400 | $124,800 |
| 2020 | $3,160 | $150,200 | $0 | $0 |
| 2019 | $3,054 | $150,200 | $0 | $0 |
| 2018 | $2,925 | $150,200 | $0 | $0 |
| 2017 | $2,886 | $150,200 | $0 | $0 |
| 2016 | $2,596 | $150,200 | $0 | $0 |
| 2015 | $2,462 | $150,200 | $0 | $0 |
| 2014 | $2,637 | $150,200 | $0 | $0 |
Agents Affiliated with this Home
-
Scott Yeagle

Seller's Agent in 2024
Scott Yeagle
KW Advantage Williamsport
(570) 321-1018
69 Total Sales
-
Jodi Embick
J
Buyer's Agent in 2024
Jodi Embick
Adventure Realty - Mill Hall
(570) 505-3957
196 Total Sales
Map
Source: West Branch Valley Association of REALTORS®
MLS Number: WB-99584
APN: 028-20983
- 210 Fairview St
- 315 Clinton St
- 109 W Central Ave
- 407 Fairview St
- 8 Manor Village Ave
- 6 Avis Ln
- 861 3rd St
- 320 E Central Ave
- 111 E Summit St
- 103A E Summit St
- 1089 Penn Ave
- 887 Gravel Hill Rd
- 1085 Penn Ave
- 1081 Fifth Ave
- 202 Maryland Ave
- 867 N Route 44 Hwy
- 2312 Teaberry Ln
- 70 Hidden Valley Ln
- Lot 7B Hemlock Ridge Rd
- 735 Railroad St
