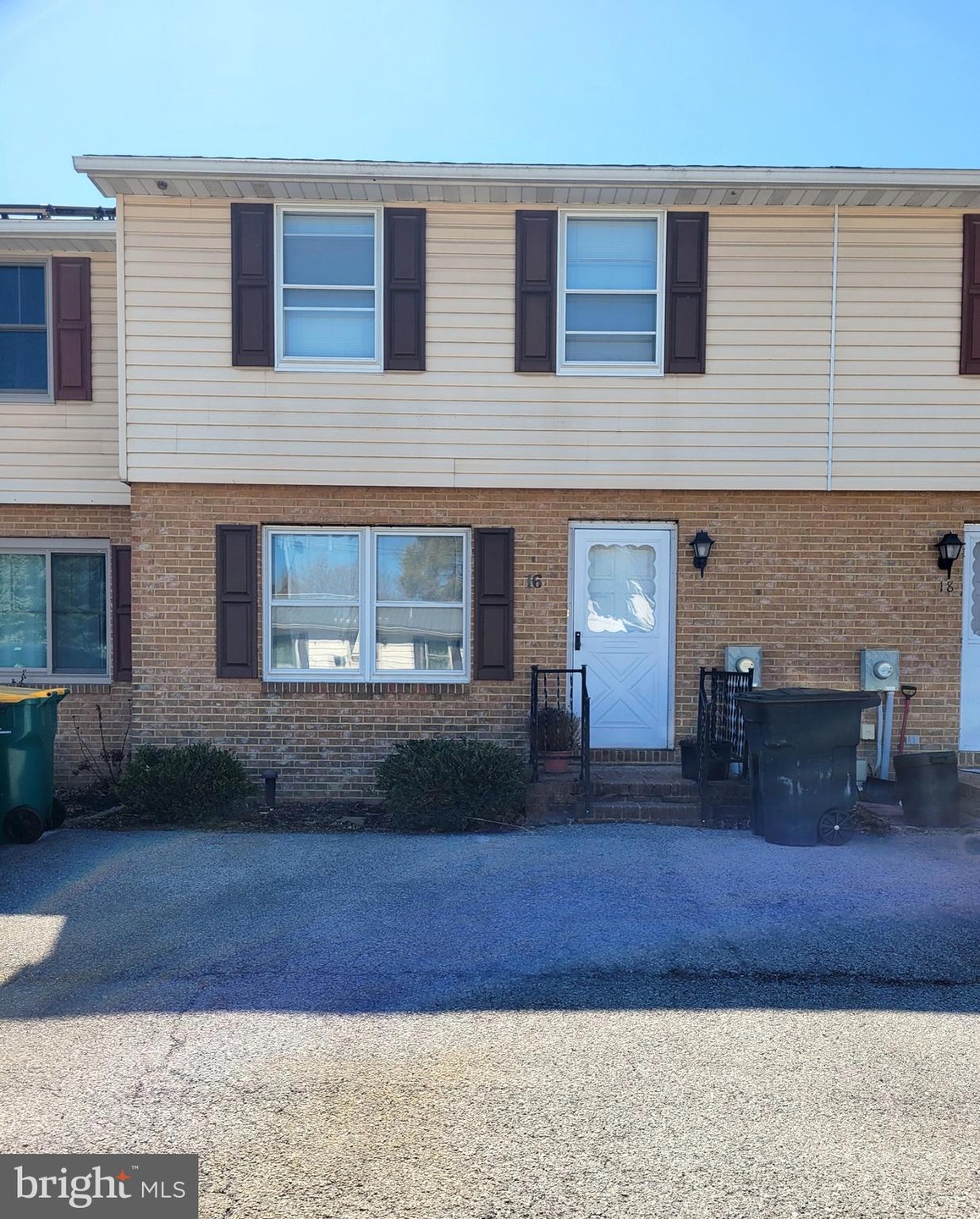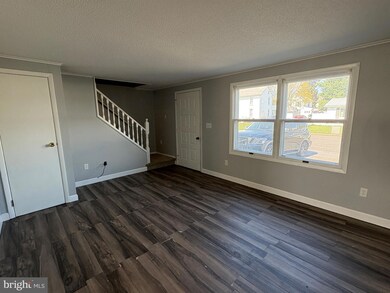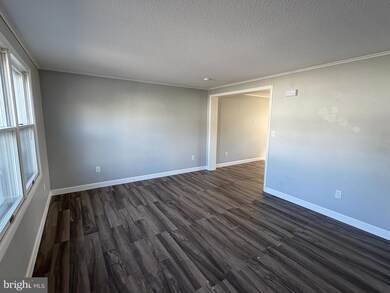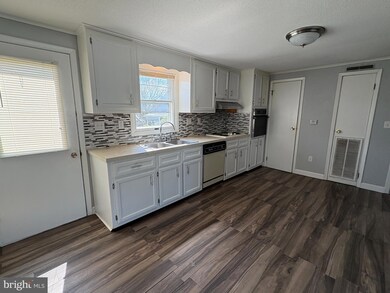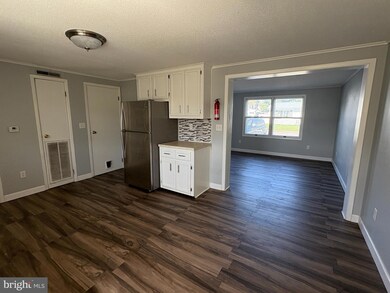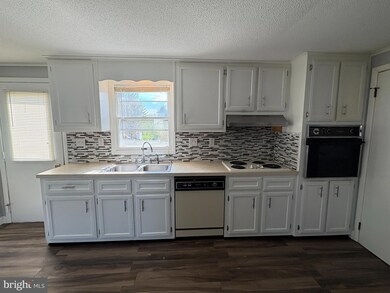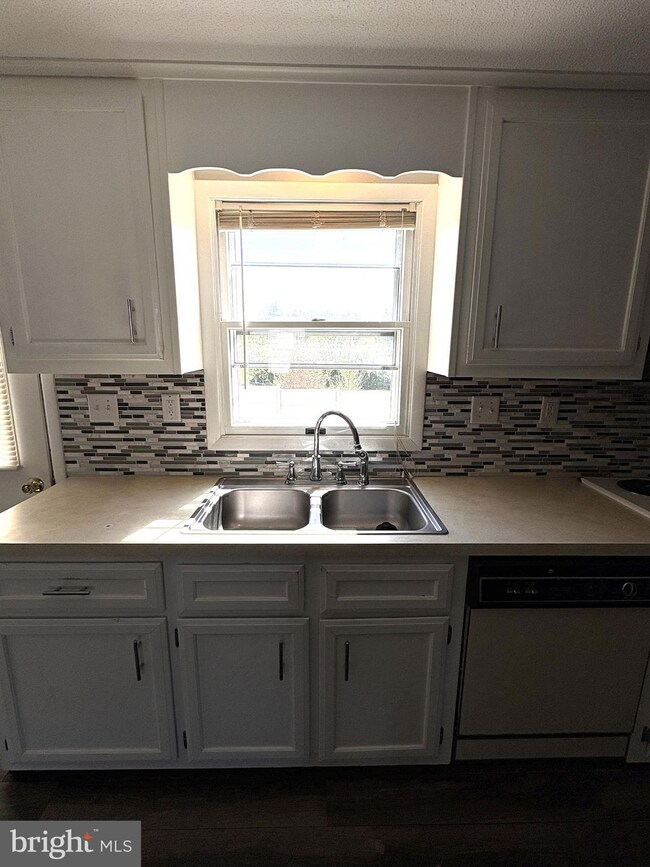
16 W 9th St Waynesboro, PA 17268
Highlights
- Colonial Architecture
- Living Room
- Combination Kitchen and Dining Room
- No HOA
- Central Air
- Heat Pump System
About This Home
As of July 2025Charming 2-Bedroom Townhouse in the Heart of Waynesboro! Welcome to your new home! This delightful 2-bedroom, 1.5-bath townhouse offers a perfect blend of comfort, style, and convenience. Nestled on a quiet street, this property is ideally situated just minutes away from local shops, restaurants, and parks.
As you step inside, you'll be greeted by a bright and airy open floor plan that seamlessly connects the living and kitchen/dining areas. Large windows flood the space with natural light, creating a warm and inviting atmosphere.
The large kitchen offers ample cabinetry and a spacious dining area. Step outside to your private rear deck, where you can enjoy morning coffee or warm spring evenings.
Upstairs, you'll find two generously sized bedrooms, each with plenty of closet space and a full bathroom. The half bath is conveniently located on the main living level.
Additional highlights include a full, unfinished basement, perfect for future expansion. With low maintenance living and a friendly neighborhood with no HOA fees, this townhouse will be your perfect new home!
Don’t miss your chance to own this beautiful townhouse in a prime location! Schedule your showing today and experience all that this lovely home has to offer!
Last Agent to Sell the Property
Whitetail Mountain Real Estate, Inc. Listed on: 05/22/2025
Townhouse Details
Home Type
- Townhome
Est. Annual Taxes
- $2,661
Year Built
- Built in 1989
Lot Details
- 1,742 Sq Ft Lot
- Property is in good condition
Parking
- 2 Parking Spaces
Home Design
- Colonial Architecture
- Vinyl Siding
- Concrete Perimeter Foundation
Interior Spaces
- 1,050 Sq Ft Home
- Property has 2 Levels
- Living Room
- Combination Kitchen and Dining Room
- Washer and Dryer Hookup
Kitchen
- Built-In Oven
- Cooktop
- Dishwasher
Bedrooms and Bathrooms
- 2 Bedrooms
Unfinished Basement
- Basement Fills Entire Space Under The House
- Laundry in Basement
Schools
- Waynesboro Area Middle School
- Waynesboro Area Senior High School
Utilities
- Central Air
- Heat Pump System
- Electric Water Heater
Community Details
- No Home Owners Association
- Waynesboro Subdivision
Listing and Financial Details
- Assessor Parcel Number 26-5C47.-024D-000000
Ownership History
Purchase Details
Home Financials for this Owner
Home Financials are based on the most recent Mortgage that was taken out on this home.Purchase Details
Home Financials for this Owner
Home Financials are based on the most recent Mortgage that was taken out on this home.Purchase Details
Purchase Details
Purchase Details
Home Financials for this Owner
Home Financials are based on the most recent Mortgage that was taken out on this home.Similar Homes in Waynesboro, PA
Home Values in the Area
Average Home Value in this Area
Purchase History
| Date | Type | Sale Price | Title Company |
|---|---|---|---|
| Deed | $179,900 | Buchanan Settlement Services | |
| Deed | $50,000 | None Available | |
| Deed | -- | None Available | |
| Sheriffs Deed | $709 | None Available | |
| Deed | $122,000 | None Available |
Mortgage History
| Date | Status | Loan Amount | Loan Type |
|---|---|---|---|
| Open | $181,717 | New Conventional | |
| Previous Owner | $40,000 | New Conventional | |
| Previous Owner | $123,627 | FHA | |
| Previous Owner | $121,800 | FHA | |
| Previous Owner | $121,043 | FHA |
Property History
| Date | Event | Price | Change | Sq Ft Price |
|---|---|---|---|---|
| 07/01/2025 07/01/25 | Sold | $179,900 | 0.0% | $171 / Sq Ft |
| 05/22/2025 05/22/25 | For Sale | $179,900 | +26.7% | $171 / Sq Ft |
| 05/29/2018 05/29/18 | Sold | $142,000 | -2.1% | -- |
| 04/30/2018 04/30/18 | Pending | -- | -- | -- |
| 02/10/2018 02/10/18 | Price Changed | $145,000 | -1.7% | -- |
| 11/04/2017 11/04/17 | For Sale | $147,500 | +195.0% | -- |
| 08/19/2015 08/19/15 | Sold | $50,000 | -32.8% | $48 / Sq Ft |
| 07/06/2015 07/06/15 | Pending | -- | -- | -- |
| 06/09/2015 06/09/15 | Price Changed | $74,400 | -11.1% | $71 / Sq Ft |
| 05/15/2015 05/15/15 | Price Changed | $83,700 | -10.0% | $80 / Sq Ft |
| 02/25/2015 02/25/15 | For Sale | $93,000 | -- | $89 / Sq Ft |
Tax History Compared to Growth
Tax History
| Year | Tax Paid | Tax Assessment Tax Assessment Total Assessment is a certain percentage of the fair market value that is determined by local assessors to be the total taxable value of land and additions on the property. | Land | Improvement |
|---|---|---|---|---|
| 2025 | $2,661 | $14,680 | $400 | $14,280 |
| 2024 | $2,595 | $14,680 | $400 | $14,280 |
| 2023 | $2,537 | $14,680 | $400 | $14,280 |
| 2022 | $2,457 | $14,680 | $400 | $14,280 |
| 2021 | $2,332 | $14,680 | $400 | $14,280 |
| 2020 | $2,314 | $14,680 | $400 | $14,280 |
| 2019 | $2,269 | $14,680 | $400 | $14,280 |
| 2018 | $2,141 | $14,680 | $400 | $14,280 |
| 2017 | $2,101 | $14,680 | $400 | $14,280 |
| 2016 | $421 | $14,680 | $400 | $14,280 |
| 2015 | $392 | $14,680 | $400 | $14,280 |
| 2014 | $392 | $14,680 | $400 | $14,280 |
Agents Affiliated with this Home
-
J
Seller's Agent in 2025
Jennifer Martin
Whitetail Mountain Real Estate, Inc.
(717) 816-9717
22 in this area
64 Total Sales
-

Buyer's Agent in 2025
Marcia Shertzer
Ronnie Martin Realty, Inc.
(717) 729-5170
23 in this area
61 Total Sales
-

Seller's Agent in 2018
Tabitha Durboraw
Samson Properties
(301) 991-1279
1 in this area
84 Total Sales
-
T
Buyer's Agent in 2018
Tara Zapata
Long & Foster
-

Seller's Agent in 2015
Daniel Byers
Coldwell Banker Realty
(717) 781-3743
3 in this area
77 Total Sales
Map
Source: Bright MLS
MLS Number: PAFL2027482
APN: 26-5C47-024D-000000
- 817 Maple St
- 27 W 6th St
- 300 W 6th St
- 118 W 5th St
- 313 Park St
- 417 Fairview Ave
- 462 Scott Ave Unit 4
- 222 Philadelphia Ave
- 417 W 5th St
- 403 E 4th St
- 562 W 8th St
- 130 S Church St
- 201 Myrtle Ave
- 430 Abigail Ave
- 125 Snider Ave
- 509 Evangeline Dr
- 514 Bartholomew Dr
- 520 Bartholomew Dr
- 550 Bartholomew Dr
- 542 Bartholomew Dr
