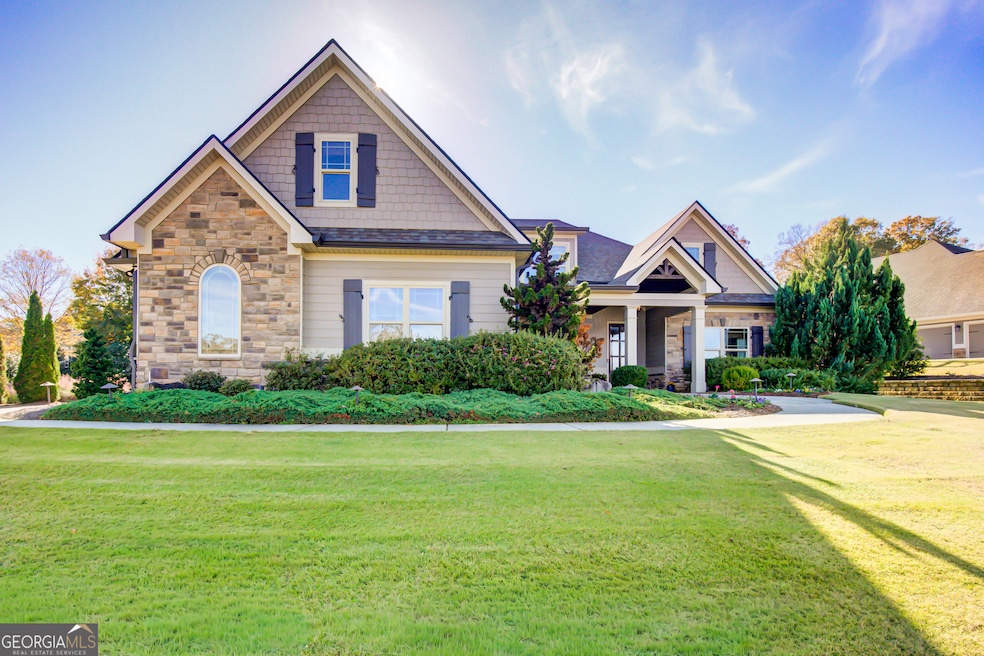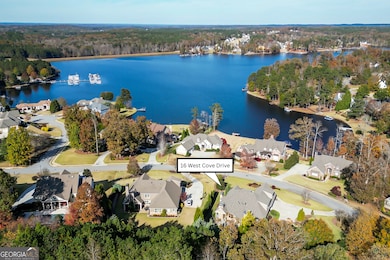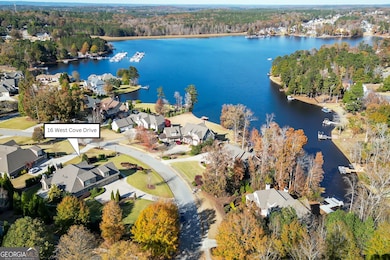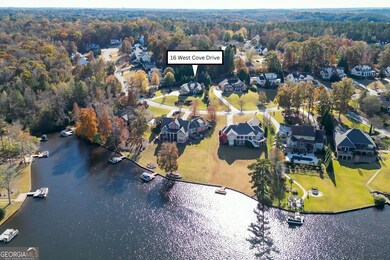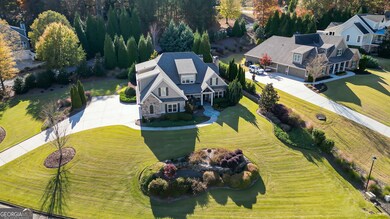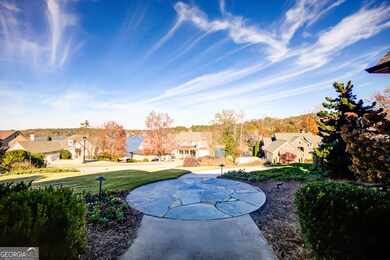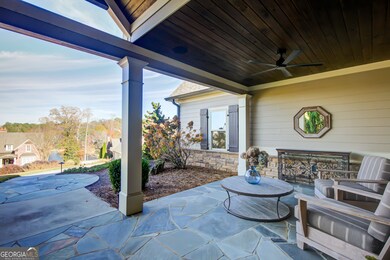16 W Cove Dr Newnan, GA 30263
Lake Redwine NeighborhoodEstimated payment $4,990/month
Highlights
- Marina
- Lake View
- Community Lake
- Brooks Elementary School Rated A
- Craftsman Architecture
- Dining Room Seats More Than Twelve
About This Home
Welcome Home To 16 W Cove Drive-Where Timeless Elegance Meets Warm Southern Hospitality*Perfectly Positioned To Take In Stunning Lake Views,This Custom-Crafted 4 BR/4 Full Bath Home Offers A Lifestyle Of Comfort, Beauty And Refined Living*From The Moment You Arrive, The Home's Exceptional Curb Appeal Sets The Tone with the Stunning Lake Views*The Impressive Front Walkway with Flagstone Details Leads You To The Welcoming Front Patio- A Cozy Spot To Sit, Relax and Savor the Serene Water Views*Step Inside and Embrace the Thoughtfully Designed Layout -Perfect for Both Comfortable Everyday Living And Entertaining *Expansive Dining Room Ideal For Casual Everyday Entertaining and Holiday Gatherings With Friends And Family*Great Room Radiates Warmth With Its Stately Fireplace, Coffered Ceiling Detail-Access to Back Patio*Inviting Keeping Room With Fireplace Flows Seamlessly Into The Great Room* Spectacular Gourmet Kitchen Is The Heart Of The Home With High-End Bosch Appliances, Double Oven/Induction 5 Burner Cooktop/Built-in Wine Chiller/Microwave Drawer/Gathering Island/Custom Cabinetry Pull-Out Drawers/Loads of Prep Space/Coffee Niche/ Stylish Backsplash,/Under-Cabinet Lighting/Spacious Walk-In Pantry*Peaceful Owner's Retreat on Main with Tray Ceiling and Spa Bath Showcasing Custom Marble Tile/ Soaking Tub/Dual Vanities/Water Closet/Luxurious Walk-In Shower With Dual Shower Heads*Office/Guest Suite on Main-Full Bath* Upstairs, Two Spacious Guest Suites With 2 Full Baths*Abundant Closet Storage*Huge Bonus Room*Custom Hardwood Floors Throughout/Decorator Lighting and Paint/Whole House Speaker System and Smart Program*Lovely Covered Game Day Patio/Flagstone Terrace/Wood Burning Fireplace Is Exceptional and Designed for Outdoor Living and Enjoyment*Professionally Designed Landscape Plan Features Specimen Trees, Flowering Shrubs, Perennials, Full Irrigation, And Premium Landscape Lighting*Oversized 3 Car Garage-Epoxy Floors /Custom Cabinetry* New HVAC System (2024) And New Roof (2024)* Relish in the Lake Redwine Lifestyle*300 Acre Lake*Clubhouse*Marina*Resort-Style Amenities-Lighted Tennis/Pickleball Courts*Playground*2 Pools*Lake Fishing, Swimming*Resident Clubs and Neighborhood Events*Driving Convenience to Historic Downtown Newnan Shopping and Dining*I-85 and Hartsfield International Airport*Make 16 W Cove Drive Your Home for the Holidays!
Listing Agent
Keller Williams Realty Atl. Partners License #343457 Listed on: 11/15/2025

Home Details
Home Type
- Single Family
Est. Annual Taxes
- $6,141
Year Built
- Built in 2014
Lot Details
- 0.78 Acre Lot
- Private Lot
- Corner Lot
- Level Lot
- Sprinkler System
- Partially Wooded Lot
- Garden
- Grass Covered Lot
HOA Fees
- $100 Monthly HOA Fees
Home Design
- Craftsman Architecture
- Slab Foundation
- Composition Roof
- Concrete Siding
- Stone Siding
- Stone
Interior Spaces
- 3,645 Sq Ft Home
- 2-Story Property
- Tray Ceiling
- High Ceiling
- 3 Fireplaces
- Factory Built Fireplace
- Gas Log Fireplace
- Double Pane Windows
- Entrance Foyer
- Great Room
- Family Room
- Dining Room Seats More Than Twelve
- Formal Dining Room
- Home Office
- Bonus Room
- Lake Views
- Home Security System
Kitchen
- Breakfast Area or Nook
- Walk-In Pantry
- Built-In Double Convection Oven
- Cooktop
- Microwave
- Bosch Dishwasher
- Dishwasher
- Stainless Steel Appliances
- Kitchen Island
- Solid Surface Countertops
- Disposal
Flooring
- Wood
- Tile
Bedrooms and Bathrooms
- 4 Bedrooms | 2 Main Level Bedrooms
- Primary Bedroom on Main
- Walk-In Closet
- Double Vanity
- Soaking Tub
- Bathtub Includes Tile Surround
- Separate Shower
Laundry
- Laundry in Mud Room
- Laundry Room
- Dryer
- Washer
Parking
- 3 Car Garage
- Parking Storage or Cabinetry
- Parking Accessed On Kitchen Level
- Side or Rear Entrance to Parking
- Garage Door Opener
Outdoor Features
- Patio
- Veranda
- Porch
Schools
- Brooks Elementary School
- Madras Middle School
- Newnan High School
Utilities
- Two cooling system units
- Central Heating and Cooling System
- Dual Heating Fuel
- Heating System Uses Natural Gas
- Underground Utilities
- Tankless Water Heater
- Septic Tank
- High Speed Internet
- Cable TV Available
Community Details
Overview
- $250 Initiation Fee
- Association fees include facilities fee, management fee, swimming, tennis
- Lake Redwine Subdivision
- Community Lake
Amenities
- Clubhouse
Recreation
- Marina
- Tennis Courts
- Community Playground
- Community Pool
Map
Home Values in the Area
Average Home Value in this Area
Tax History
| Year | Tax Paid | Tax Assessment Tax Assessment Total Assessment is a certain percentage of the fair market value that is determined by local assessors to be the total taxable value of land and additions on the property. | Land | Improvement |
|---|---|---|---|---|
| 2025 | $6,843 | $308,018 | $32,000 | $276,018 |
| 2024 | $6,040 | $264,779 | $32,000 | $232,779 |
| 2023 | $6,040 | $257,417 | $32,000 | $225,417 |
| 2022 | $5,154 | $213,938 | $32,000 | $181,938 |
| 2021 | $5,024 | $195,512 | $32,000 | $163,512 |
| 2020 | $5,056 | $195,512 | $32,000 | $163,512 |
| 2019 | $5,827 | $203,890 | $34,000 | $169,890 |
| 2018 | $5,838 | $203,890 | $34,000 | $169,890 |
| 2017 | $5,578 | $195,081 | $34,000 | $161,081 |
| 2016 | $5,294 | $187,530 | $34,000 | $153,530 |
| 2015 | $4,681 | $164,429 | $26,000 | $138,429 |
| 2014 | $551 | $19,500 | $19,500 | $0 |
Property History
| Date | Event | Price | List to Sale | Price per Sq Ft |
|---|---|---|---|---|
| 11/15/2025 11/15/25 | For Sale | $829,000 | -- | $227 / Sq Ft |
Purchase History
| Date | Type | Sale Price | Title Company |
|---|---|---|---|
| Warranty Deed | $610,059 | -- | |
| Warranty Deed | $58,000 | -- | |
| Warranty Deed | $58,000 | -- | |
| Deed | -- | -- | |
| Deed | -- | -- |
Mortgage History
| Date | Status | Loan Amount | Loan Type |
|---|---|---|---|
| Open | $200,000 | New Conventional | |
| Previous Owner | $336,000 | New Conventional |
Source: Georgia MLS
MLS Number: 10644534
APN: 071-5184-142
- 285 Peninsula Cir
- 134 W Cove Dr
- 330 Peninsula Dr
- 25 The Terrace
- 90 Westwind Dr
- 894 Happy Valley Cir
- 62 N Shore at Redwine Dr
- 50 Peninsula Cir
- 214 Westwind Dr
- 212 Westwind Dr
- 264 Kendall St
- 459 N Cove Dr
- 100 Bay Dr
- 10 Cove Dr
- 35 Waterview Ct
- 187 Shoreline Cir
- 44 Fendley Trace
- 305 S Shore Dr
- 132 Haven Ridge
- 237 Kory Dr
- 3767 Happy Valley Cir
- 73 Elys Ridge
- 45 Paces Landing Dr
- 68 Lancaster Way
- 29 Huling Rd
- 1084 Macedonia Rd
- 209 Walt Sanders Rd Unit A
- 107 Lake Ridge Rd
- 552 The Blvd
- 555 The Blvd
- 54 Stony Oak Dr
- 113 Westminster Way
- 1 Lakemont Dr
- 143 Riva Ridge Ln
- 140 Brentwood Dr
- 410 Rosewood Ln
- 373 Smokewood Way
- 31 Elaine Dr
- 169 Roscoe Rd
- 140 Jefferson Pkwy
