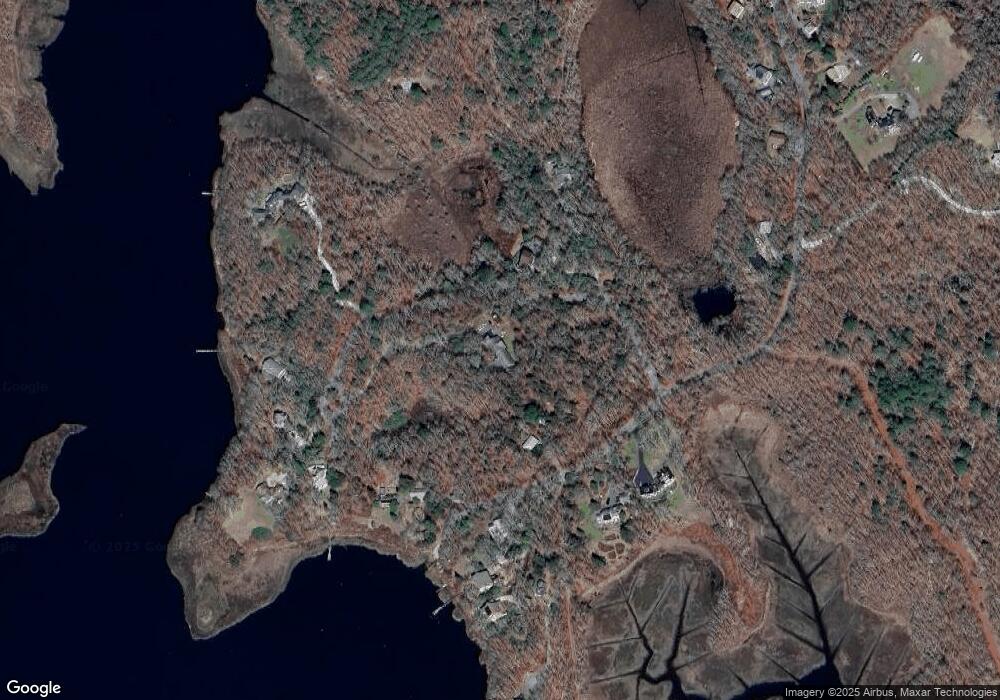16 Wadsworth Ln South Dartmouth, MA 02748
Cow Yard/Nonquitt NeighborhoodEstimated Value: $1,228,000 - $1,273,000
4
Beds
5
Baths
3,850
Sq Ft
$324/Sq Ft
Est. Value
About This Home
This home is located at 16 Wadsworth Ln, South Dartmouth, MA 02748 and is currently estimated at $1,248,561, approximately $324 per square foot. 16 Wadsworth Ln is a home located in Bristol County with nearby schools including Dartmouth High School.
Ownership History
Date
Name
Owned For
Owner Type
Purchase Details
Closed on
Oct 23, 2020
Sold by
Wadi Habboosh 2005 Ret
Bought by
Habboosh Ft
Current Estimated Value
Purchase Details
Closed on
May 11, 2005
Sold by
Habboosh Bahija H and Habboosh Wadi D
Bought by
Bahija H Habboosh Ret and Habboosh Bahija H
Create a Home Valuation Report for This Property
The Home Valuation Report is an in-depth analysis detailing your home's value as well as a comparison with similar homes in the area
Home Values in the Area
Average Home Value in this Area
Purchase History
| Date | Buyer | Sale Price | Title Company |
|---|---|---|---|
| Habboosh Ft | -- | None Available | |
| Bahija H Habboosh Ret | -- | -- |
Source: Public Records
Tax History Compared to Growth
Tax History
| Year | Tax Paid | Tax Assessment Tax Assessment Total Assessment is a certain percentage of the fair market value that is determined by local assessors to be the total taxable value of land and additions on the property. | Land | Improvement |
|---|---|---|---|---|
| 2025 | $8,212 | $890,700 | $346,100 | $544,600 |
| 2024 | $7,943 | $857,800 | $337,900 | $519,900 |
| 2023 | $7,599 | $767,600 | $290,100 | $477,500 |
| 2022 | $7,018 | $652,800 | $260,100 | $392,700 |
| 2021 | $6,710 | $603,400 | $223,600 | $379,800 |
| 2020 | $6,556 | $586,400 | $223,600 | $362,800 |
| 2019 | $6,262 | $561,600 | $223,600 | $338,000 |
| 2018 | $6,699 | $555,800 | $210,000 | $345,800 |
| 2017 | $6,357 | $584,300 | $241,900 | $342,400 |
| 2016 | $5,885 | $534,000 | $187,400 | $346,600 |
| 2015 | $5,943 | $540,300 | $189,700 | $350,600 |
| 2014 | $5,987 | $542,300 | $199,300 | $343,000 |
Source: Public Records
Map
Nearby Homes
- Lot 2E Horseneck Rd
- 61 Pardon Hill Rd
- Lot 1 Rafael Rd
- Lot 2 Horseneck Rd
- 24 White Alder Way
- 1150 Russells Mills Rd
- 105 Rock Odundee Rd
- 158 Little River Rd
- 2 Slades Farm Ln
- 482 Smith Neck Rd
- 248 Bakerville Rd
- 738 Smith Neck Rd
- 24 Eagle Dr
- 12 Meadow Shores Rd
- 99 Sylvia Ln
- 48 N Shore Dr Unit 3&7
- 48 N Shore Dr Unit 8
- 62 Hetty Green St Unit 62
- 34 Country Way
- 75 Country Way Unit 75
