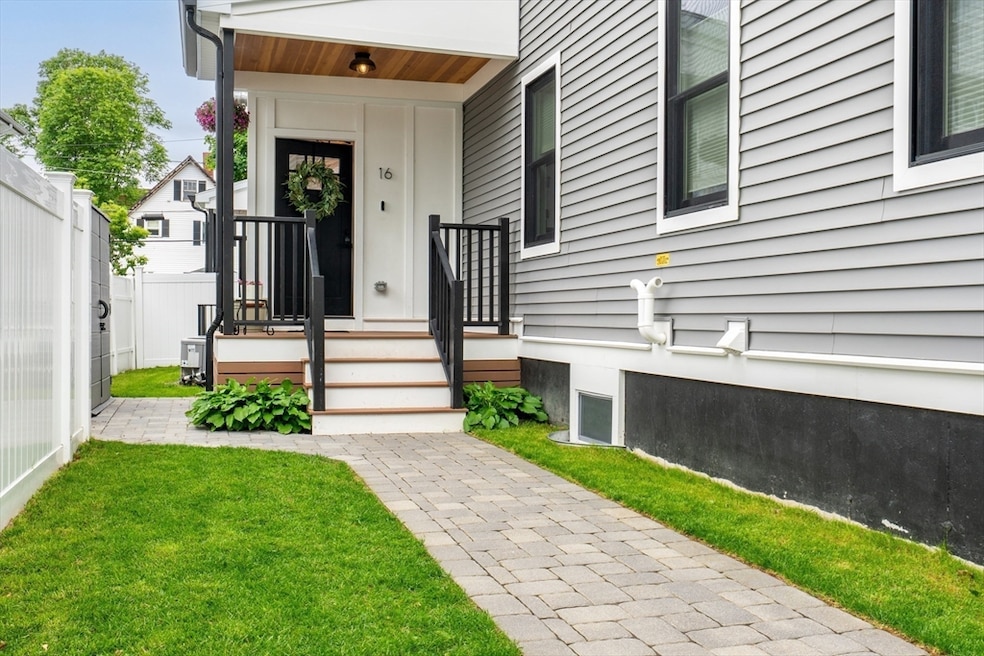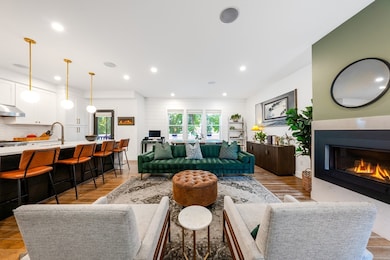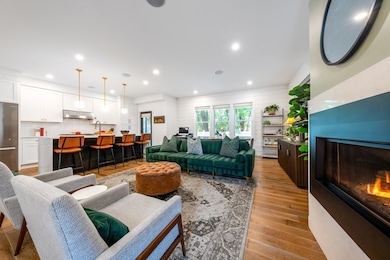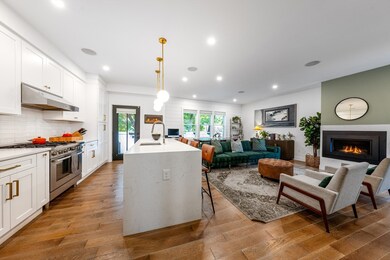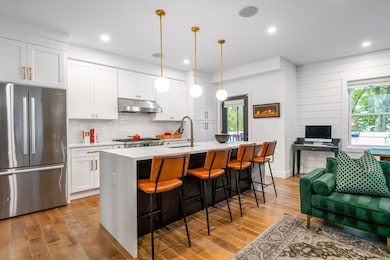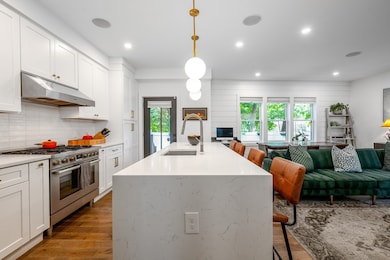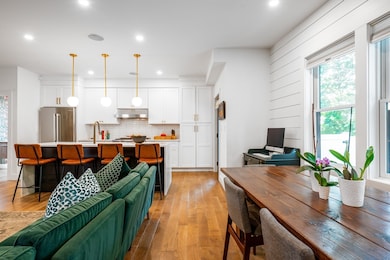16 Walker St Unit 16 Medford, MA 02155
Glenwood NeighborhoodEstimated payment $7,097/month
Highlights
- Deck
- Wood Flooring
- Jogging Path
- Property is near public transit
- Solid Surface Countertops
- Fenced Yard
About This Home
Welcome to 16 Walker Street, a bright and spacious 4 bed, 2.5 bath home tucked away on a quiet street. Great for entertaining, the main level features an open-concept living and dining area, a chef’s eat-in kitchen with high ceilings, in-ceiling speakers, and a cozy fireplace creating an inviting space designed to bring everyone together. The second floor offers two generously sized bedrooms, full bath and laundry. On the top floor, the primary suite impresses with high ceilings, a walk-in closet, a luxurious en suite bath with double vanity and a rooftop deck-ideal for morning coffee or evening unwinding. The finished lower level provides versatile space, perfect for a family room, playroom, or home gym. Additional highlights include Nest thermostats, central air conditioning, a private yard and a detached two-car garage. With easy access to I-93, Medford Square, local parks, scenic trails, and a variety of neighborhood restaurants. An exceptional place to call home.
Townhouse Details
Home Type
- Townhome
Est. Annual Taxes
- $9,611
Year Built
- Built in 1910
Lot Details
- Two or More Common Walls
- Fenced Yard
HOA Fees
- $186 Monthly HOA Fees
Parking
- 2 Car Detached Garage
- Parking Storage or Cabinetry
- Garage Door Opener
Home Design
- Entry on the 1st floor
- Frame Construction
- Shingle Roof
Interior Spaces
- 4-Story Property
- Recessed Lighting
- Light Fixtures
- Insulated Windows
- Living Room with Fireplace
- Dining Room with Fireplace
- Home Security System
- Basement
Kitchen
- Stove
- Range with Range Hood
- Microwave
- Freezer
- Dishwasher
- Solid Surface Countertops
- Disposal
Flooring
- Wood
- Ceramic Tile
Bedrooms and Bathrooms
- 4 Bedrooms
- Primary bedroom located on third floor
- Walk-In Closet
- Dual Vanity Sinks in Primary Bathroom
- Bathtub with Shower
- Separate Shower
Laundry
- Laundry on upper level
- Dryer
- Washer
Eco-Friendly Details
- Energy-Efficient Thermostat
Outdoor Features
- Balcony
- Deck
- Porch
Location
- Property is near public transit
- Property is near schools
Schools
- Roberts Elementary School
- Andrews/Mcglynn Middle School
- Medford High School
Utilities
- Forced Air Heating and Cooling System
- 4 Cooling Zones
- 4 Heating Zones
- Heating System Uses Natural Gas
- 200+ Amp Service
Listing and Financial Details
- Assessor Parcel Number M:J13 B:4802,5208212
Community Details
Overview
- Association fees include insurance
- 3 Units
- The Cherry Walker Townhouses Community
Amenities
- Shops
Recreation
- Park
- Jogging Path
- Bike Trail
Pet Policy
- Call for details about the types of pets allowed
Map
Home Values in the Area
Average Home Value in this Area
Tax History
| Year | Tax Paid | Tax Assessment Tax Assessment Total Assessment is a certain percentage of the fair market value that is determined by local assessors to be the total taxable value of land and additions on the property. | Land | Improvement |
|---|---|---|---|---|
| 2025 | $10,290 | $1,169,300 | $0 | $1,169,300 |
| 2024 | $9,611 | $1,128,000 | $0 | $1,128,000 |
| 2023 | $10,197 | $1,178,900 | $0 | $1,178,900 |
Property History
| Date | Event | Price | List to Sale | Price per Sq Ft | Prior Sale |
|---|---|---|---|---|---|
| 11/04/2025 11/04/25 | Price Changed | $1,164,999 | -1.7% | $432 / Sq Ft | |
| 09/10/2025 09/10/25 | For Sale | $1,184,999 | 0.0% | $439 / Sq Ft | |
| 08/26/2025 08/26/25 | Off Market | $1,184,999 | -- | -- | |
| 06/20/2025 06/20/25 | Price Changed | $1,184,999 | -1.2% | $439 / Sq Ft | |
| 05/29/2025 05/29/25 | For Sale | $1,199,000 | +4.3% | $444 / Sq Ft | |
| 06/24/2022 06/24/22 | Sold | $1,150,000 | -4.2% | $426 / Sq Ft | View Prior Sale |
| 05/20/2022 05/20/22 | Pending | -- | -- | -- | |
| 05/03/2022 05/03/22 | For Sale | $1,199,900 | -- | $445 / Sq Ft |
Purchase History
| Date | Type | Sale Price | Title Company |
|---|---|---|---|
| Condominium Deed | $1,150,000 | None Available | |
| Condominium Deed | $1,150,000 | None Available |
Mortgage History
| Date | Status | Loan Amount | Loan Type |
|---|---|---|---|
| Open | $894,000 | Purchase Money Mortgage | |
| Closed | $894,000 | Purchase Money Mortgage |
Source: MLS Property Information Network (MLS PIN)
MLS Number: 73381941
APN: MEDF M:J-13 B:4802
- 32 Almont St Unit 32-1
- 19 Paris St Unit 302
- 70 Tainter St
- 70 Tainter St Unit 1
- 124 Grant Ave
- 38 Tainter St
- 17 Raymond St
- 83 Court St
- 179 Park St Unit 201
- 10 Lewis St Unit PH
- 10 Lewis St Unit 1
- 500 Salem St Unit 304
- 500 Salem St Unit 708
- 59-65 Valley St Unit 4G
- 59-65 Valley St Unit 5F
- 45 Grant Ave
- 229 Fulton St
- 55 Surrey St
- 84 Fellsway E
- 50 Water St Unit 24
- 37 Almont St Unit 3
- 34 Almont St Unit 3
- 42 Almont St Unit 3L
- 42 Almont St Unit 2L
- 222 Fellsway W
- 389 Salem St Unit 3
- 64 Paris St
- 64 Paris St Unit 1
- 279 Fellsway W Unit 1
- 248 Spring St Unit 1
- 231 Spring St
- 464 Salem St
- 464 Salem St
- 99 Fellsway W Unit 2
- 68 Central Ave Unit 304
- 196 Spring St
- 45 Fells Ave
- 45 Fells Ave
- 45 Fells Ave
- 21 Everett St
