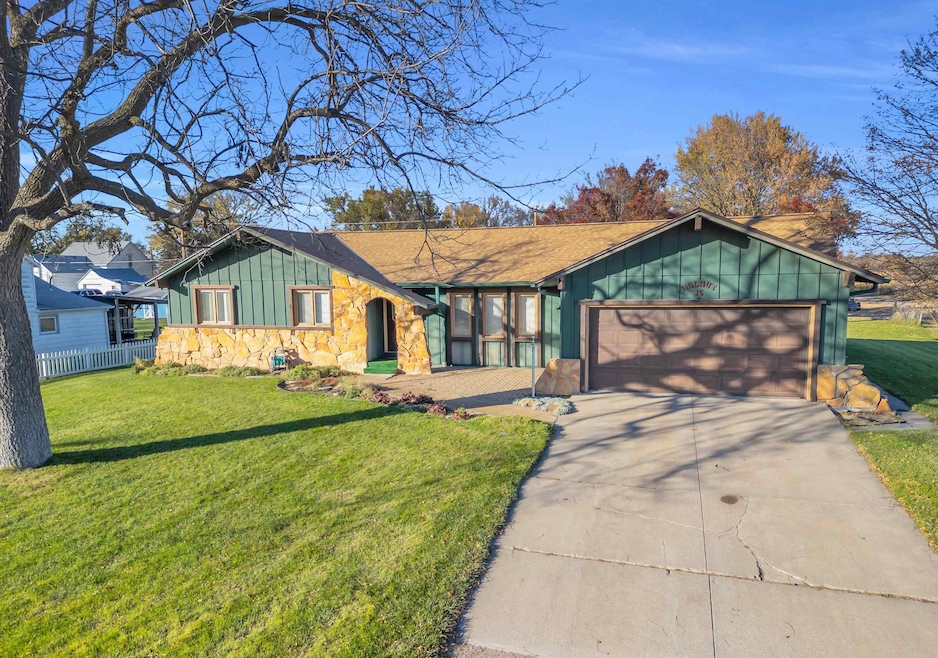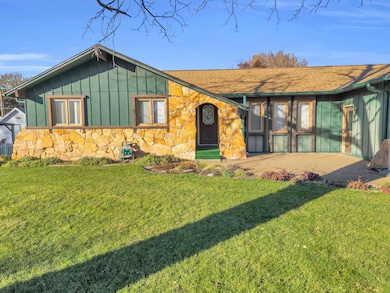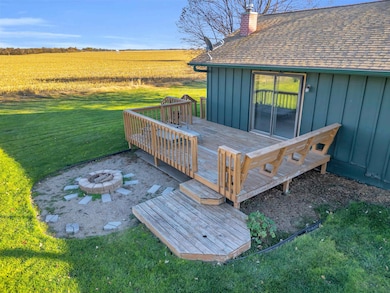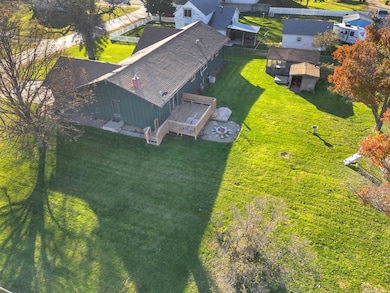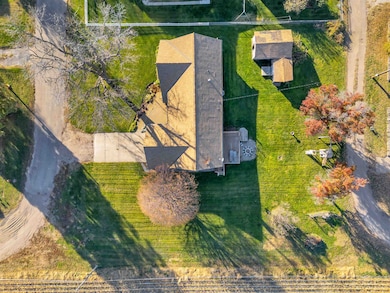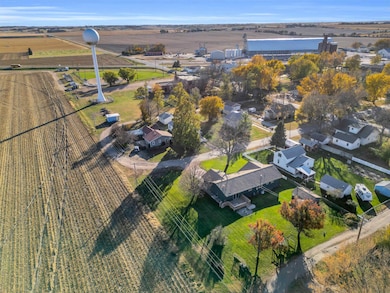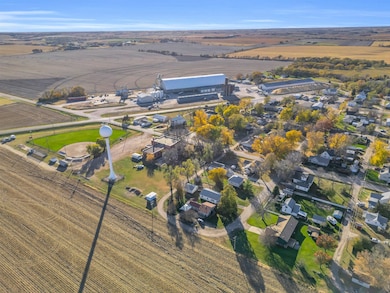16 Walnut St Riverdale, NE 68870
Estimated payment $1,804/month
Total Views
89
3
Beds
2
Baths
2,744
Sq Ft
$108
Price per Sq Ft
Highlights
- Deck
- Ranch Style House
- 2 Car Attached Garage
- Wood Burning Stove
- Fireplace
- Forced Air Heating and Cooling System
About This Home
Located on the outskirts of a small, rural community, this 3 bedroom/2bath, well-built 1970 ranch style home offers the solitude of country living while still being within minutes of the conveniences of Kearney. A large deck out the back door makes an ideal space to enjoy quiet mornings with open skies or for outdoor entertaining. For those cool nights, there is a wood stove for a warm, inviting family room. The full basement provides ample storage space and includes a partially finished area perfect for a home office or hobby space.
Home Details
Home Type
- Single Family
Est. Annual Taxes
- $2,982
Year Built
- Built in 1970
Lot Details
- Lot Dimensions are 100x130
- Sprinkler System
- Property is zoned R1
Home Design
- Ranch Style House
- Frame Construction
- Asphalt Roof
- Wood Siding
- Stone
Interior Spaces
- 2,744 Sq Ft Home
- Ceiling Fan
- Fireplace
- Wood Burning Stove
- Carpet
- Partially Finished Basement
- Laundry in Basement
- Fire and Smoke Detector
Kitchen
- Electric Range
- Microwave
- Disposal
Bedrooms and Bathrooms
- 3 Bedrooms
- 2 Bathrooms
Parking
- 2 Car Attached Garage
- Garage Door Opener
Outdoor Features
- Deck
Schools
- Buffalo Hills Elementary School
- Sunrise Middle School
- Kearney Senior High Schoo
Utilities
- Forced Air Heating and Cooling System
- Humidifier
- Gas Water Heater
- Water Softener is Owned
Listing and Financial Details
- Assessor Parcel Number 540081000
Map
Create a Home Valuation Report for This Property
The Home Valuation Report is an in-depth analysis detailing your home's value as well as a comparison with similar homes in the area
Home Values in the Area
Average Home Value in this Area
Tax History
| Year | Tax Paid | Tax Assessment Tax Assessment Total Assessment is a certain percentage of the fair market value that is determined by local assessors to be the total taxable value of land and additions on the property. | Land | Improvement |
|---|---|---|---|---|
| 2025 | $2,982 | $270,885 | $20,000 | $250,885 |
| 2024 | $2,982 | $231,855 | $20,000 | $211,855 |
| 2023 | $3,455 | $211,040 | $20,000 | $191,040 |
| 2022 | $2,770 | $163,100 | $20,000 | $143,100 |
| 2021 | $2,401 | $143,470 | $20,000 | $123,470 |
| 2020 | $2,405 | $143,470 | $20,000 | $123,470 |
| 2019 | $2,370 | $139,245 | $20,000 | $119,245 |
| 2018 | $2,310 | $136,940 | $20,000 | $116,940 |
| 2017 | $2,352 | $140,590 | $20,000 | $120,590 |
| 2016 | $2,911 | $175,640 | $20,000 | $155,640 |
| 2015 | $2,013 | $118,495 | $0 | $0 |
| 2014 | $2,168 | $116,070 | $0 | $0 |
Source: Public Records
Property History
| Date | Event | Price | List to Sale | Price per Sq Ft |
|---|---|---|---|---|
| 11/14/2025 11/14/25 | For Sale | $295,000 | -- | $108 / Sq Ft |
Source: REALTORS® of Greater Mid-Nebraska
Purchase History
| Date | Type | Sale Price | Title Company |
|---|---|---|---|
| Quit Claim Deed | -- | Stewart Title | |
| Warranty Deed | -- | -- |
Source: Public Records
Mortgage History
| Date | Status | Loan Amount | Loan Type |
|---|---|---|---|
| Previous Owner | $62,000 | No Value Available |
Source: Public Records
Source: REALTORS® of Greater Mid-Nebraska
MLS Number: 20251499
APN: 540081000
Nearby Homes
- 311 Cherry St
- 9535 Rio Madera Rd
- 25275 115th Rd
- Lot 4 Dove Hill Avenue & 90th
- W W 86th St
- Lot 2 Dove Hill Avenue & 90th
- Lot 1 Dove Hill Avenue & 90th
- 5980 W 85th St
- Tract 8 Evergreen Rd
- 7800 Hidden Hills Rd
- Lot 1 40th Ave
- 85th W Evergreen
- 10015 17th Ave
- LT 1 BLK 2 Arbor Hills Subdivision
- TBD W 70th St
- TBD 63rd St
- Lot J 15 Acres Eagle Ridge
- 45 acres Eagle Ridge Lot P
- 11 Acres
- Lot N Eagle Ridge
