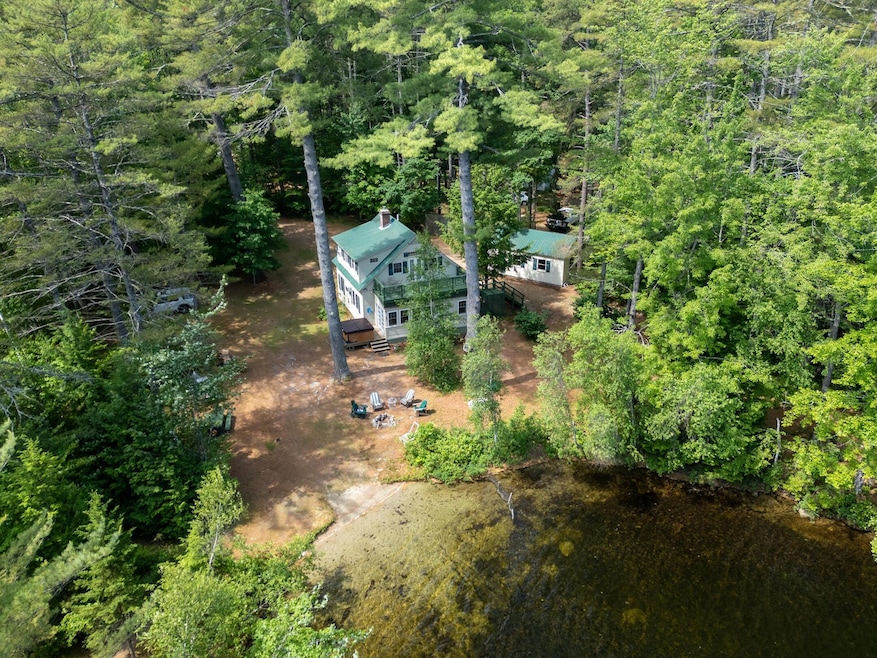This is a remarkable chance to own over an acre on Moose Pond, featuring two peninsulas surrounded by water on three sides, complete with walking paths. The loons and other wildlife will provide endless entertainment. While sandy, shallow frontage is uncommon, this cottage offers just that. It also includes an excellent dock system and a boat launch area, making local boat ramps unnecessary. The main level features an open living, dining, and kitchen area with a large pantry and an enclosed 3-season sunroom, along with two bedrooms and a full bath.
The upper level includes a spacious master bedroom with numerous built-ins, a large master bath with a steam shower, and a deck/balcony overlooking the lake. Its proximity to Pleasant Mountain Ski Area makes it convenient for day or night skiing. Numerous hiking trails, snowmobile trails, and adventures await.
You will enjoy privacy without feeling isolated. Set amidst gentle woods and sparkling waters, this inviting retreat offers both seclusion and convenience. Whether you're seeking peaceful mornings with birdsong or afternoons exploring local towns, the location suits all lifestyles. Bridgton is just a 10-minute drive away, and North Conway is only 30 minutes away. You'll find plenty of shopping opportunities, a drive-in theater, movie theaters, local restaurants, and much more. Moose Pond is renowned for its clean water quality and offers ample boating options, from kayaks and canoes to larger boats. Enjoy the tranquility this property provides.








