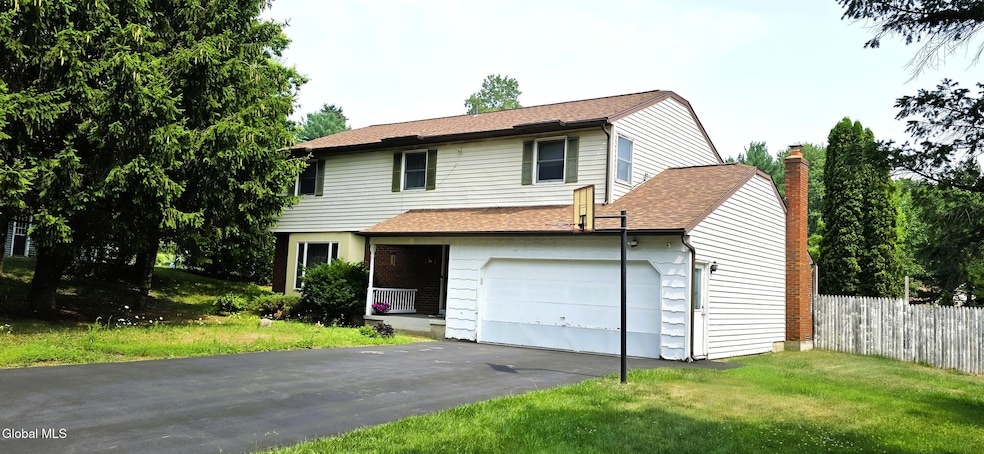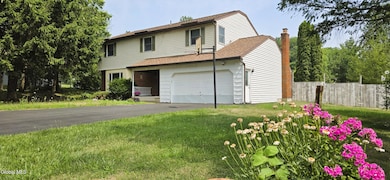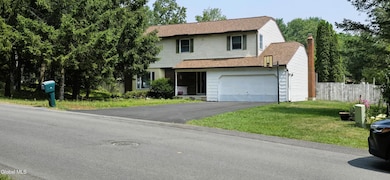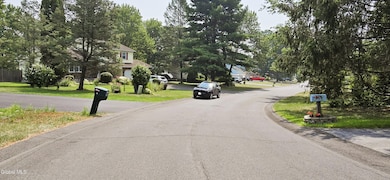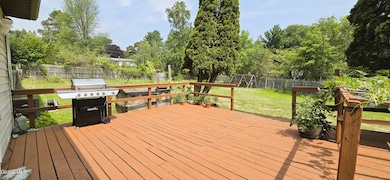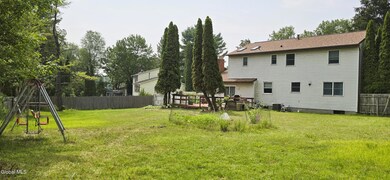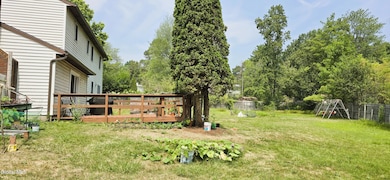16 Warwick Way Schenectady, NY 12309
Estimated payment $3,012/month
Highlights
- Colonial Architecture
- Private Lot
- Full Attic
- Deck
- Wood Flooring
- 5-minute walk to Avon Crest Park
About This Home
MULTIPLE OFFERS. Highest and Best Deadline Tuesday,12/30/2025 at 12 PM. Back on Market. Spacious 5-Bedroom Home with Modern Upgrades and Finished Basement. Welcome to your dream home! This stunning, residence features 5 generously sized BR, and 2.5 bath, The master suite includes a very spacious en-suite bathroom complete with dual skylights that fill the space with natural light. The extra-large living room, perfect for entertaining or relaxing with family. The extraordinary kitchen is a chef's delight, boasting custom cabinetry and plenty of storage space. Enjoy meals in the formal dining room, and unwind in the cozy family room with a charming fireplace. The full, finished tiled basement can be utilized for additional entertainment space. Roof June 2025, Samsung new washer-dryer with 5 yr warranty. Huge backyard. Make this your dream home.
Home Details
Home Type
- Single Family
Est. Annual Taxes
- $8,422
Year Built
- Built in 1985 | Remodeled
Lot Details
- 0.49 Acre Lot
- Fenced
- Landscaped
- Private Lot
- Garden
Parking
- 2 Car Attached Garage
Home Design
- Colonial Architecture
- Block Foundation
- Shingle Roof
- Vinyl Siding
- Asphalt
Interior Spaces
- 2,450 Sq Ft Home
- 1 Fireplace
- Bay Window
- Entryway
- Family Room
- Dining Room
- Full Attic
Kitchen
- Eat-In Kitchen
- Cooktop with Range Hood
- Dishwasher
- Stone Countertops
Flooring
- Wood
- Ceramic Tile
Bedrooms and Bathrooms
- 5 Bedrooms
- Bathroom on Main Level
- Ceramic Tile in Bathrooms
Laundry
- Laundry Room
- Dryer
- Washer
Finished Basement
- Basement Fills Entire Space Under The House
- Sump Pump
- Laundry in Basement
Outdoor Features
- Deck
Schools
- Veeder Elementary School
- Colonie Central High School
Utilities
- Humidifier
- Forced Air Heating and Cooling System
- Heating System Uses Natural Gas
- 150 Amp Service
- High Speed Internet
Community Details
- No Home Owners Association
Listing and Financial Details
- Assessor Parcel Number 422400 60.12-2-49
Map
Home Values in the Area
Average Home Value in this Area
Tax History
| Year | Tax Paid | Tax Assessment Tax Assessment Total Assessment is a certain percentage of the fair market value that is determined by local assessors to be the total taxable value of land and additions on the property. | Land | Improvement |
|---|---|---|---|---|
| 2024 | $9,267 | $270,000 | $47,300 | $222,700 |
| 2023 | $94 | $270,000 | $47,300 | $222,700 |
| 2022 | $8,961 | $270,000 | $47,300 | $222,700 |
| 2021 | $8,875 | $270,000 | $47,300 | $222,700 |
| 2020 | $7,831 | $270,000 | $47,300 | $222,700 |
| 2019 | $4,610 | $270,000 | $47,300 | $222,700 |
| 2018 | $7,972 | $270,000 | $47,300 | $222,700 |
| 2017 | $8,179 | $270,000 | $47,300 | $222,700 |
| 2016 | $8,307 | $270,000 | $47,300 | $222,700 |
| 2015 | -- | $270,000 | $47,300 | $222,700 |
| 2014 | -- | $270,000 | $47,300 | $222,700 |
Property History
| Date | Event | Price | List to Sale | Price per Sq Ft | Prior Sale |
|---|---|---|---|---|---|
| 12/31/2025 12/31/25 | Pending | -- | -- | -- | |
| 12/24/2025 12/24/25 | For Sale | $449,900 | 0.0% | $184 / Sq Ft | |
| 11/06/2025 11/06/25 | Pending | -- | -- | -- | |
| 10/08/2025 10/08/25 | Price Changed | $449,900 | -4.3% | $184 / Sq Ft | |
| 09/11/2025 09/11/25 | Price Changed | $469,900 | -3.1% | $192 / Sq Ft | |
| 07/29/2025 07/29/25 | For Sale | $485,000 | +12.8% | $198 / Sq Ft | |
| 04/18/2025 04/18/25 | Sold | $430,000 | -4.4% | $176 / Sq Ft | View Prior Sale |
| 01/29/2025 01/29/25 | Pending | -- | -- | -- | |
| 01/06/2025 01/06/25 | Price Changed | $450,000 | -4.2% | $184 / Sq Ft | |
| 10/20/2024 10/20/24 | Price Changed | $469,500 | -2.1% | $192 / Sq Ft | |
| 10/01/2024 10/01/24 | For Sale | $479,500 | -- | $196 / Sq Ft |
Purchase History
| Date | Type | Sale Price | Title Company |
|---|---|---|---|
| Warranty Deed | $230,000 | None Listed On Document | |
| Warranty Deed | $230,000 | None Listed On Document | |
| Deed | $230,000 | None Available | |
| Deed | $250,000 | Jay Smith | |
| Deed | $140,000 | Deborah Chan | |
| Interfamily Deed Transfer | -- | -- |
Mortgage History
| Date | Status | Loan Amount | Loan Type |
|---|---|---|---|
| Previous Owner | $200,000 | Unknown | |
| Previous Owner | $175,000 | New Conventional |
Source: Global MLS
MLS Number: 202522631
APN: 060-012-0002-049-000-0000
- 27 Wiltshire Way
- 664 Saint David's Ln
- 2449 Westminster Way
- 2448 Westminster Way
- 4110 Consaul Rd
- 707 Lois Ln
- 647 Pearse Rd
- 3516 Consaul Rd
- 2482 Troy Schenectady Rd
- 2510 Troy-Schenectady Rd
- 362 Ferris Rd
- 256 N Alandale Ave
- 871 Maxwell Dr
- 47 Oakmont St
- 3613 Becker St
- 115A N Amherst Ave
- 115 N Amherst Ave
- 31 Amelia Dr
- 28 Fullerton Ave
- 18 Dublin Dr
Ask me questions while you tour the home.
