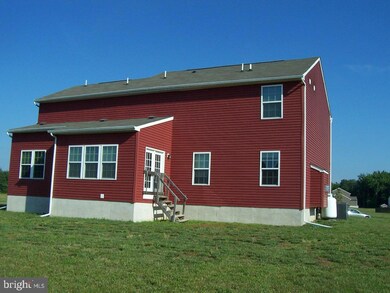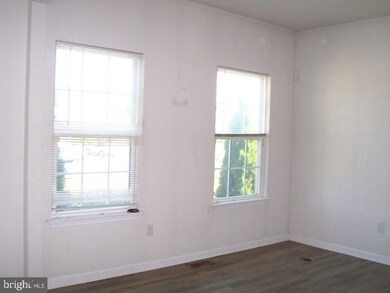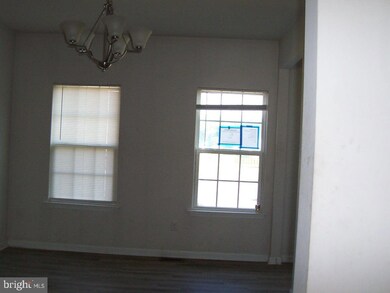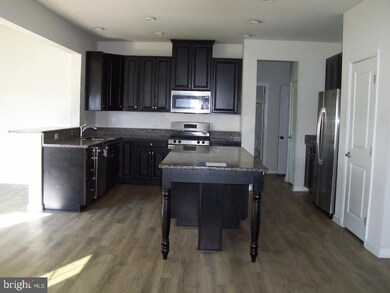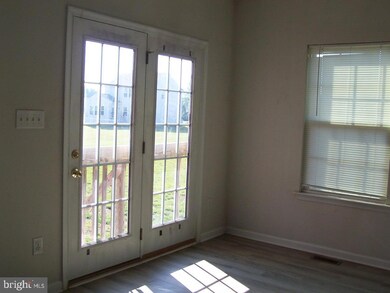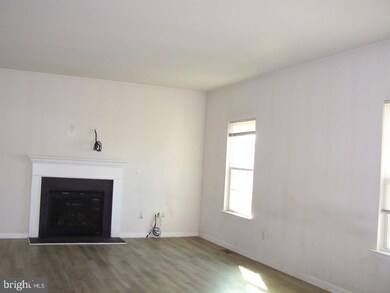16 Waters Way Penns Grove, NJ 08069
Estimated payment $2,983/month
Highlights
- 0.88 Acre Lot
- Main Floor Bedroom
- No HOA
- Colonial Architecture
- 1 Fireplace
- Breakfast Room
About This Home
MAGIC! It's magic how good you'll feel in this HUD-owned large colonial. Whether in the sun-brightened livingroom or in the ultra kitchen or in the large familyroom or in the master bedroom suite, the feeling is there. See it today! Being sold as is. Electronic bidding only. Bids due by 11:59PM CST daily until sold. FHA case #351-743442. IE--insured--eligible for 203K financing. Buyer is responsible to verify all information prior to bidding. Property is available 6/26/2024. Year built is 2018. Please make an appointment to view this home with a real estate agent or broker of your choice.
Listing Agent
(215) 870-2226 nancyq1@aol.com MLS Direct Blackwood License #9135565 Listed on: 06/26/2024
Home Details
Home Type
- Single Family
Est. Annual Taxes
- $9,907
Year Built
- Built in 2018
Lot Details
- 0.88 Acre Lot
- Lot Dimensions are 180.00 x 212.00
- Cul-De-Sac
- Property is in average condition
Parking
- 2 Car Direct Access Garage
- 4 Driveway Spaces
- Front Facing Garage
- Off-Street Parking
Home Design
- Colonial Architecture
- Entry on the 1st floor
- Vinyl Siding
- Concrete Perimeter Foundation
Interior Spaces
- 2,810 Sq Ft Home
- Property has 2 Levels
- 1 Fireplace
- Family Room Off Kitchen
- Living Room
- Breakfast Room
- Formal Dining Room
- Laminate Flooring
Kitchen
- Gas Oven or Range
- Microwave
- Dishwasher
- Stainless Steel Appliances
- Kitchen Island
- Disposal
Bedrooms and Bathrooms
- In-Law or Guest Suite
- Bathtub with Shower
Laundry
- Laundry on upper level
- Washer and Dryer Hookup
Unfinished Basement
- Basement Fills Entire Space Under The House
- Interior Basement Entry
Outdoor Features
- Exterior Lighting
Schools
- Pg/Cp Elementary And Middle School
- Pg/Cp High School
Utilities
- Forced Air Heating and Cooling System
- Heating System Powered By Leased Propane
- Propane
- Electric Water Heater
- Phone Available
- Cable TV Available
Community Details
- No Home Owners Association
- The Ravenna
Listing and Financial Details
- Tax Lot 00009
- Assessor Parcel Number 02-00233 05-00009
Map
Home Values in the Area
Average Home Value in this Area
Tax History
| Year | Tax Paid | Tax Assessment Tax Assessment Total Assessment is a certain percentage of the fair market value that is determined by local assessors to be the total taxable value of land and additions on the property. | Land | Improvement |
|---|---|---|---|---|
| 2025 | $10,261 | $500,400 | $106,800 | $393,600 |
| 2024 | $9,907 | $278,300 | $76,700 | $201,600 |
| 2023 | $9,907 | $278,300 | $76,700 | $201,600 |
| 2022 | $9,323 | $278,300 | $76,700 | $201,600 |
| 2021 | $9,234 | $278,300 | $76,700 | $201,600 |
| 2020 | $9,315 | $278,300 | $76,700 | $201,600 |
| 2019 | $9,494 | $281,300 | $76,700 | $204,600 |
| 2018 | $1,891 | $60,100 | $60,100 | $0 |
| 2015 | $1,534 | $60,100 | $60,100 | $0 |
| 2014 | $1,534 | $60,100 | $60,100 | $0 |
Property History
| Date | Event | Price | List to Sale | Price per Sq Ft |
|---|---|---|---|---|
| 12/30/2024 12/30/24 | Pending | -- | -- | -- |
| 12/27/2024 12/27/24 | For Sale | $410,000 | 0.0% | $146 / Sq Ft |
| 12/13/2024 12/13/24 | Pending | -- | -- | -- |
| 12/11/2024 12/11/24 | For Sale | $410,000 | 0.0% | $146 / Sq Ft |
| 11/13/2024 11/13/24 | Pending | -- | -- | -- |
| 11/08/2024 11/08/24 | For Sale | $410,000 | 0.0% | $146 / Sq Ft |
| 11/05/2024 11/05/24 | Pending | -- | -- | -- |
| 10/17/2024 10/17/24 | For Sale | $410,000 | 0.0% | $146 / Sq Ft |
| 07/17/2024 07/17/24 | Pending | -- | -- | -- |
| 06/26/2024 06/26/24 | For Sale | $410,000 | -- | $146 / Sq Ft |
Purchase History
| Date | Type | Sale Price | Title Company |
|---|---|---|---|
| Special Warranty Deed | $390,000 | 24/7 Title Services | |
| Deed | -- | None Listed On Document | |
| Deed | -- | None Listed On Document | |
| Sheriffs Deed | -- | None Listed On Document | |
| Sheriffs Deed | -- | None Listed On Document | |
| Deed | $350,720 | -- | |
| Deed | $300,000 | West Jersey Title Agency |
Mortgage History
| Date | Status | Loan Amount | Loan Type |
|---|---|---|---|
| Open | $382,936 | FHA | |
| Previous Owner | $344,366 | FHA |
Source: Bright MLS
MLS Number: NJSA2011384
APN: 02 00233- 05-00009
- 367 (01) Highway 40 W
- 517 Robinson Rd
- 588 Harding Hwy
- 1007 Harding Hwy
- 650 Penns Grove Auburn Rd
- 530 Penns Grove Auburn Rd
- 79 E Quillytown Rd
- 497 Robinson Rd
- 0 Penns Grove Auburn Rd Unit NJSA2008994
- 1045 Route 40
- 17 Sportsman Rd
- 274 S Pennsville Auburn Rd
- 303 S Golfwood Ave
- 195 Pennsville Auburn Rd
- 111 N Golfwood Ave
- 419 Ives Ave
- 62 E End Ave
- 412 Erie Ave
- 39 Maplewood Ave
- 410 Erie Ave

