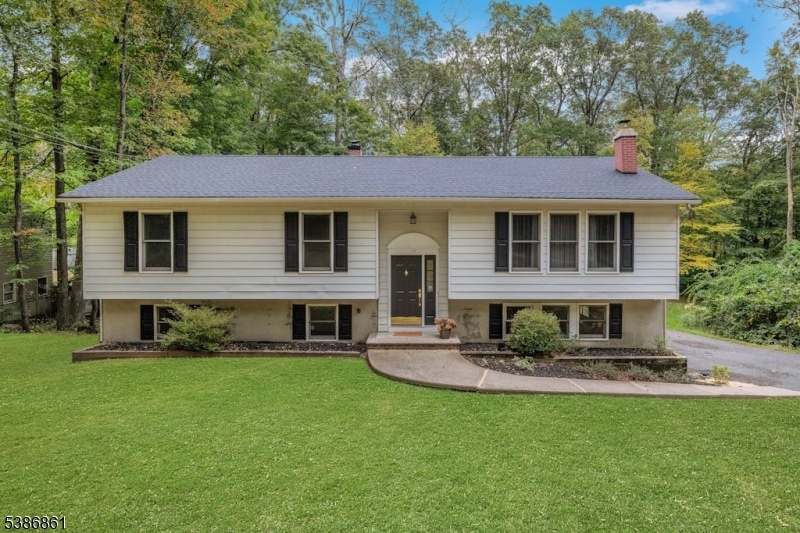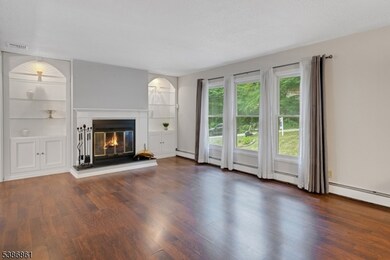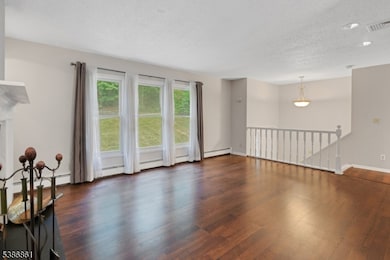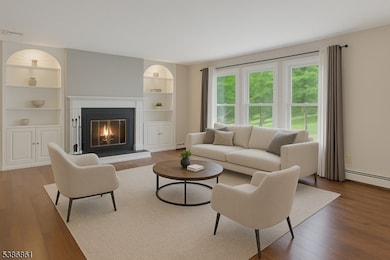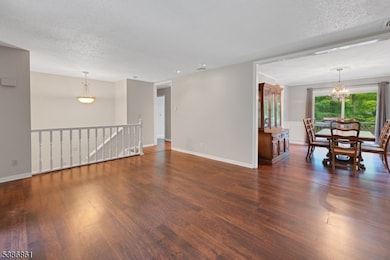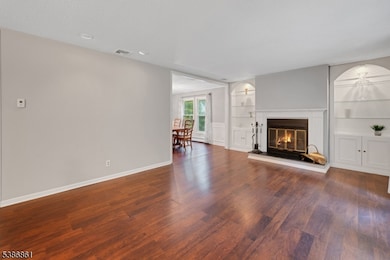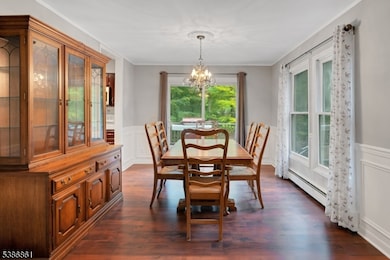16 Wenatchee Rd Highland Lakes, NJ 07422
Estimated payment $3,325/month
Highlights
- 0.8 Acre Lot
- Deck
- Main Floor Bedroom
- Lake Privileges
- Wooded Lot
- Attic
About This Home
Warm and welcoming, this move-in condition home features spacious living room and fireplace with a mantle and built-in cabinetry. The bright eat-in kitchen features stainless steel accents and ceramic tile floor. Many new custom and easy-care Mohawk floors are throughout the home. With three bedrooms and two plus baths, the home offers a versatile floor plan, with the option to use the office or fourth bedroom space. Central air conditioning on the main level provides year-round comfort. The generous sized family room offers a comfortable space for larger gatherings. The interior has been freshly painted, creating a clean, inviting atmosphere.The formal dining room showcases wainscoting, adding architectural interest. The generous-sized attic includes an attic fan and pull-down stairs for additional convenient storage.Outside, the oversized freshly stained deck is accentuated by a motorized awning, providing shade and comfort for outdoor living. The backyard offers ample space for a garden, with a paver patio for relaxation. The generous two-car garage provides convenient storage and parking. More than 220 feet of frontage on double lot offers additional privacy.The property is located in the beautiful Highland Lakes community, which offers boating, walking paths, a clubhouse, and a playground, providing abundant amenities for residents.
Listing Agent
FRIEDA TRIEBEL
COLDWELL BANKER REALTY Brokerage Phone: 201-247-2698 Listed on: 09/23/2025
Home Details
Home Type
- Single Family
Est. Annual Taxes
- $8,001
Year Built
- Built in 1987
Lot Details
- 0.8 Acre Lot
- Wooded Lot
HOA Fees
- $117 Monthly HOA Fees
Parking
- 2 Car Attached Garage
- Garage Door Opener
Home Design
- Bi-Level Home
- Vinyl Siding
- Tile
Interior Spaces
- Wood Burning Fireplace
- Family Room
- Living Room with Fireplace
- Formal Dining Room
- Home Office
- Vinyl Flooring
- Fire and Smoke Detector
- Laundry Room
- Attic
Kitchen
- Eat-In Kitchen
- Butlers Pantry
- Electric Oven or Range
- Microwave
- Dishwasher
Bedrooms and Bathrooms
- 3 Bedrooms
- Main Floor Bedroom
- En-Suite Primary Bedroom
- 2 Full Bathrooms
Outdoor Features
- Lake Privileges
- Deck
- Patio
Utilities
- Central Air
- One Cooling System Mounted To A Wall/Window
- Heating System Uses Oil Above Ground
- Well
- Septic System
Community Details
- Billiard Room
Listing and Financial Details
- Assessor Parcel Number 2822-00431-0000-00005-0000-
Map
Home Values in the Area
Average Home Value in this Area
Tax History
| Year | Tax Paid | Tax Assessment Tax Assessment Total Assessment is a certain percentage of the fair market value that is determined by local assessors to be the total taxable value of land and additions on the property. | Land | Improvement |
|---|---|---|---|---|
| 2025 | $8,002 | $363,600 | $182,300 | $181,300 |
| 2024 | $8,152 | $327,800 | $162,900 | $164,900 |
| 2023 | $8,152 | $314,400 | $138,700 | $175,700 |
| 2022 | $7,978 | $283,000 | $114,400 | $168,600 |
| 2021 | $7,898 | $251,300 | $89,000 | $162,300 |
| 2020 | $7,280 | $232,600 | $74,000 | $158,600 |
| 2019 | $8,578 | $304,400 | $115,400 | $189,000 |
| 2018 | $8,197 | $304,400 | $115,400 | $189,000 |
| 2017 | $7,978 | $304,400 | $115,400 | $189,000 |
| 2016 | $7,966 | $304,400 | $115,400 | $189,000 |
| 2015 | $7,939 | $304,400 | $115,400 | $189,000 |
| 2014 | $8,012 | $304,400 | $115,400 | $189,000 |
Property History
| Date | Event | Price | List to Sale | Price per Sq Ft |
|---|---|---|---|---|
| 10/13/2025 10/13/25 | Pending | -- | -- | -- |
| 09/23/2025 09/23/25 | For Sale | $482,000 | -- | -- |
Purchase History
| Date | Type | Sale Price | Title Company |
|---|---|---|---|
| Deed | -- | Two Rivers Title | |
| Deed | -- | Two Rivers Title | |
| Interfamily Deed Transfer | -- | -- | |
| Deed | $129,000 | -- |
Mortgage History
| Date | Status | Loan Amount | Loan Type |
|---|---|---|---|
| Open | $293,040 | Construction | |
| Closed | $293,040 | FHA | |
| Previous Owner | $126,972 | FHA |
Source: Garden State MLS
MLS Number: 3988592
APN: 22-00155-01-00045
- 8 Shawondasee Rd
- 10 Anawa Rd
- 51 Lakeside Dr
- 163 Breakneck Rd
- 106 Pocantecs Rd
- 25 Lakeside Dr
- 114 Pocantecs Rd
- 6 Alamoosook Rd
- 13 Alturas Rd
- 1 High St4 7forest St
- 85 Breakneck Rd
- 507 Abricada Rd
- 134 Birch Rd
- 91 Breakneck Rd
- 505 Accomac Rd518abri
- 503 Pocasset Rd
- 109 Poplar Ln
- 209 Alturas Rd
- 247 Wiscasset Rd
- 7 Bridge Rd
