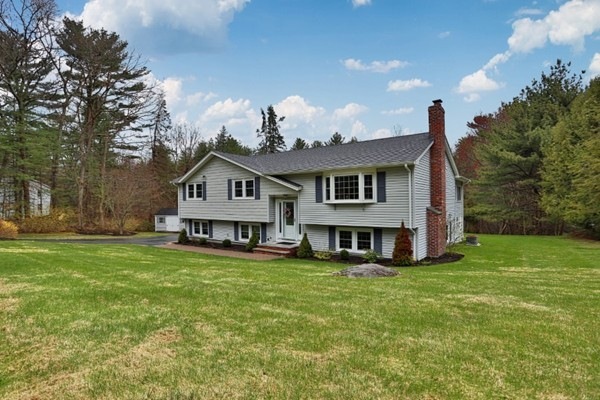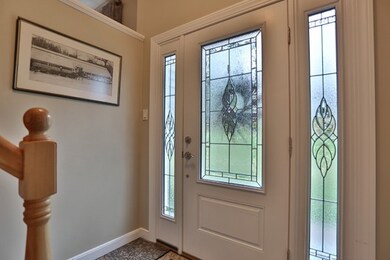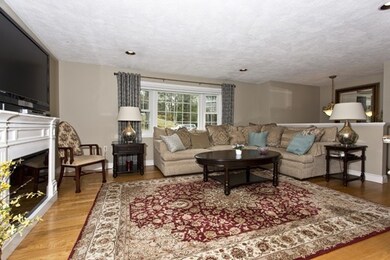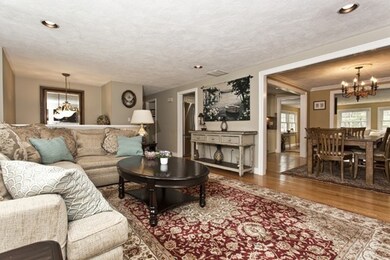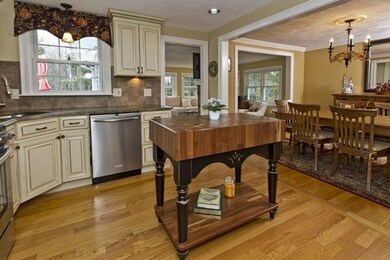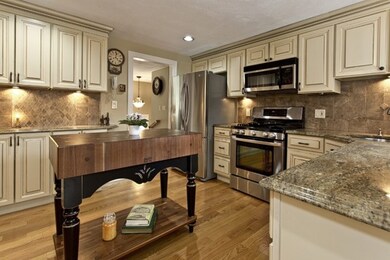
16 Westward Cir North Reading, MA 01864
Highlights
- Landscaped Professionally
- Deck
- Attic
- J Turner Hood Rated A-
- Wood Flooring
- Patio
About This Home
As of June 2018A Stunning Showstopper in a Most Desirable Location! Open concept perfect for easy living and entertaining featuring a living room w/ bay window and hardwood floors throughout the first level. Gourmet kitchen w/custom cabinetry, granite counters and tile backsplash accented by under cabinet lighting.The kitchen opens to the dining room w/ crown molding leading to the amazing four season room and composite deck overlooking the gorgeous backyard. The master suite with walk in closet has a tiled shower w/ glass door. The main bath has elegant cabinetry w/ double sinks, granite countertop and coordinating light fixtures. Spa like combination whirlpool bath and shower fully tiled with an impressive pattern. Lower level offers great space! A family room with ceramic tile flooring and a one of a kind stone fireplace and crafted wood mantel. The heated two car garage, laundry and half bath complete the LL level. New windows, newer roof and irrigation system, just to name a few great features!
Home Details
Home Type
- Single Family
Est. Annual Taxes
- $11,610
Year Built
- Built in 1975
Lot Details
- Year Round Access
- Landscaped Professionally
- Sprinkler System
- Property is zoned RA
Parking
- 2 Car Garage
Kitchen
- Range
- Microwave
- Dishwasher
Flooring
- Wood
- Tile
Laundry
- Dryer
- Washer
Eco-Friendly Details
- ENERGY STAR Qualified Equipment for Heating
Outdoor Features
- Deck
- Patio
- Storage Shed
- Rain Gutters
Utilities
- Forced Air Heating and Cooling System
- Humidifier
- Heating System Uses Gas
- Tankless Water Heater
- Private Sewer
- Cable TV Available
Additional Features
- Attic
- Basement
Ownership History
Purchase Details
Similar Homes in North Reading, MA
Home Values in the Area
Average Home Value in this Area
Purchase History
| Date | Type | Sale Price | Title Company |
|---|---|---|---|
| Quit Claim Deed | -- | None Available |
Mortgage History
| Date | Status | Loan Amount | Loan Type |
|---|---|---|---|
| Open | $200,000 | Stand Alone Refi Refinance Of Original Loan | |
| Previous Owner | $550,000 | Stand Alone Refi Refinance Of Original Loan | |
| Previous Owner | $555,200 | New Conventional | |
| Previous Owner | $354,000 | New Conventional | |
| Previous Owner | $305,000 | No Value Available | |
| Previous Owner | $325,000 | No Value Available | |
| Previous Owner | $28,000 | No Value Available |
Property History
| Date | Event | Price | Change | Sq Ft Price |
|---|---|---|---|---|
| 06/28/2018 06/28/18 | Sold | $694,000 | -0.7% | $336 / Sq Ft |
| 05/10/2018 05/10/18 | Pending | -- | -- | -- |
| 05/02/2018 05/02/18 | For Sale | $699,000 | +34.4% | $338 / Sq Ft |
| 12/20/2012 12/20/12 | Sold | $519,900 | 0.0% | $271 / Sq Ft |
| 12/13/2012 12/13/12 | Pending | -- | -- | -- |
| 09/27/2012 09/27/12 | For Sale | $519,900 | -- | $271 / Sq Ft |
Tax History Compared to Growth
Tax History
| Year | Tax Paid | Tax Assessment Tax Assessment Total Assessment is a certain percentage of the fair market value that is determined by local assessors to be the total taxable value of land and additions on the property. | Land | Improvement |
|---|---|---|---|---|
| 2025 | $11,610 | $889,000 | $454,000 | $435,000 |
| 2024 | $10,713 | $811,000 | $412,600 | $398,400 |
| 2023 | $10,624 | $759,400 | $375,100 | $384,300 |
| 2022 | $10,377 | $691,800 | $344,200 | $347,600 |
| 2021 | $5,571 | $699,800 | $348,100 | $351,700 |
Agents Affiliated with this Home
-

Seller's Agent in 2018
Maria Miara
J. Barrett & Company
(978) 922-3683
13 Total Sales
-

Buyer's Agent in 2018
Julie D'Arcangelo
Coldwell Banker Realty
(978) 490-8465
1 in this area
179 Total Sales
-
J
Seller's Agent in 2012
James Gattuso
Mayflower Realty Group
Map
Source: MLS Property Information Network (MLS PIN)
MLS Number: 72318968
APN: NREA-000031-000000-000061
- 33 Shady Hill Dr
- 40 Anthony Rd
- 7 Shady Hill Dr
- 1 Seneca Cir
- 4 Jenkins Way
- 37 Farrwood Dr
- 176 Jenkins Rd
- 182 North St
- 175 Central St
- 15 Charles St
- 11 Charles St
- 8 Penobscot Way
- 11 Farrwood Dr
- 1 Ridgeway Rd
- 180 North St
- 191 North St
- 7 Greenbriar Dr Unit 205
- 13 Olde Coach Rd
- 6 Greenbriar Dr Unit 209
- 6 Greenbriar Dr Unit 110
