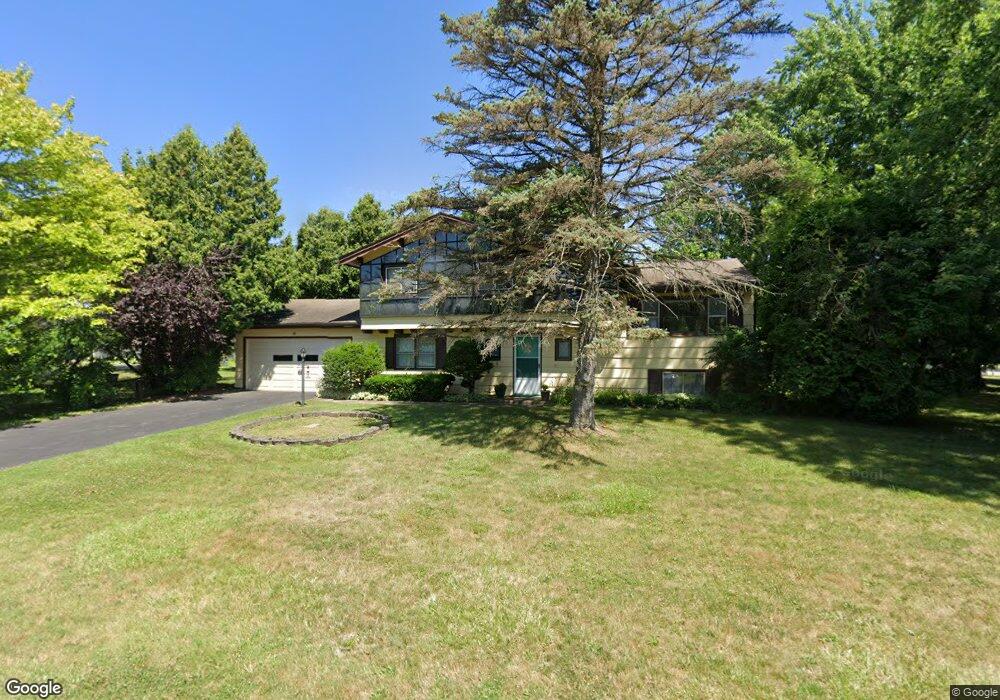16 Westway Ct Rochester, NY 14624
Estimated Value: $252,000 - $268,534
4
Beds
2
Baths
1,480
Sq Ft
$175/Sq Ft
Est. Value
About This Home
This home is located at 16 Westway Ct, Rochester, NY 14624 and is currently estimated at $259,634, approximately $175 per square foot. 16 Westway Ct is a home located in Monroe County with nearby schools including Gates-Chili Middle School, Gates-Chili High School, and St Pius Tenth School.
Create a Home Valuation Report for This Property
The Home Valuation Report is an in-depth analysis detailing your home's value as well as a comparison with similar homes in the area
Home Values in the Area
Average Home Value in this Area
Tax History Compared to Growth
Tax History
| Year | Tax Paid | Tax Assessment Tax Assessment Total Assessment is a certain percentage of the fair market value that is determined by local assessors to be the total taxable value of land and additions on the property. | Land | Improvement |
|---|---|---|---|---|
| 2024 | $1,385 | $196,000 | $44,800 | $151,200 |
| 2023 | $1,348 | $150,800 | $35,900 | $114,900 |
| 2022 | $5,307 | $150,800 | $35,900 | $114,900 |
| 2021 | $5,203 | $150,800 | $35,900 | $114,900 |
| 2020 | $2,307 | $131,100 | $35,900 | $95,200 |
| 2019 | $3,046 | $131,100 | $35,900 | $95,200 |
| 2018 | $1,492 | $131,100 | $35,900 | $95,200 |
| 2017 | $1,580 | $121,400 | $35,900 | $85,500 |
| 2016 | $3,046 | $121,400 | $35,900 | $85,500 |
| 2015 | -- | $121,400 | $35,900 | $85,500 |
| 2014 | -- | $121,400 | $35,900 | $85,500 |
Source: Public Records
Map
Nearby Homes
- 2999 Chili Ave
- 159 Chestnut Ridge Rd
- 53 Bright Oaks Dr
- 34 Chestnut Ridge Rd
- 162 Chestnut Ridge Rd
- 104 Stover Rd
- 34 Pumpkin Hill
- 148 Fenton Rd Unit 150
- 29 Toni Terrace
- 48 Brasser Dr
- 271 Chestnut Ridge Rd
- 536 Paul Rd
- 5 Ascot Dr
- Clarion Plan at Rose Hill Estates
- McMillion Plan at Rose Hill Estates
- Pinnacle Plan at Rose Hill Estates
- Saginaw I Plan at Rose Hill Estates
- Ranch - Bellwoode Plan at Rose Hill Estates
- Liverpool Plan at Rose Hill Estates
- Ranch - Delmar Plan at Rose Hill Estates
