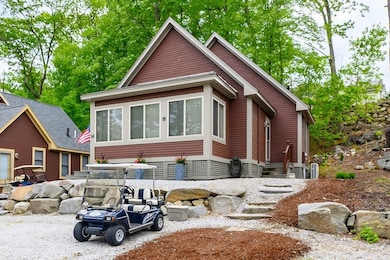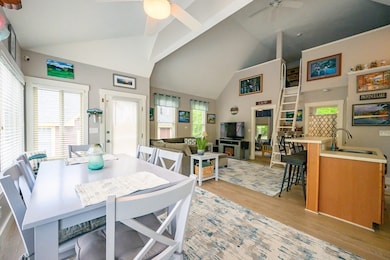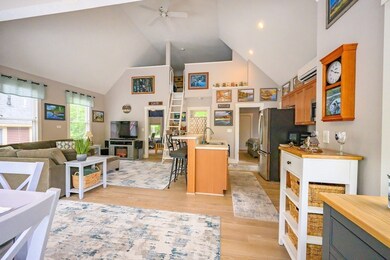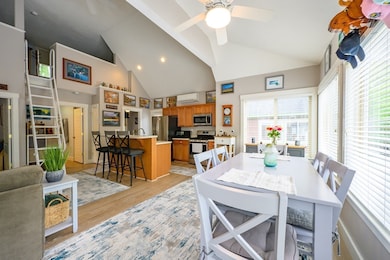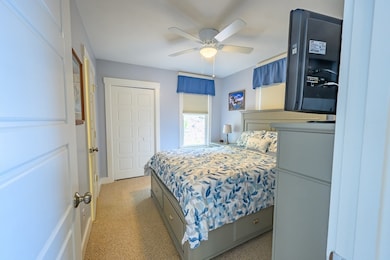
16 White Pine Knoll Unit 199 Westford, MA 01886
Highlights
- Community Beach Access
- Boat Dock
- Heated In Ground Pool
- Day Elementary School Rated A
- Fitness Center
- Open Floorplan
About This Home
As of August 2025Welcome to your Perfect Summer Home! Formerly Wyman's Beach, this property has been transformed into Summer Village Westford; a gated seasonal condo community of single-family cottages nestled around Long Sought for Pond. Ideally located about an hour from Boston & minutes to NH this perfect lakeside retreat is truly the hidden gem you've been looking for. Perched above the popular White Pine Knoll pocket park this spacious 2 bed/1.5 bath fully furnished cottage boasts an open floor plan, extra large storage loft, beautiful wood flooring (2019) granite counters in the bathrooms, recessed lighting, vaulted ceilings with fans, in unit laundry & storage shed. The kitchen has a large island, beadboard cabinets, new stainless appliances (2019) & pantry. Mini-split Heat/AC (2020) Just steps from all this property has to offer. Private beach, boats, heated pools, tennis, pickleball, basketball, pavilion, private restaurant & bar, general store & planned events. Includes a Club Car Golf cart!
Last Buyer's Agent
Surabhi Rathi
Redfin Corp.

Home Details
Home Type
- Single Family
Est. Annual Taxes
- $3,748
Year Built
- Built in 2014
HOA Fees
- $509 Monthly HOA Fees
Home Design
- Frame Construction
- Shingle Roof
Interior Spaces
- 832 Sq Ft Home
- 1-Story Property
- Open Floorplan
- Cathedral Ceiling
- Ceiling Fan
- Recessed Lighting
- Light Fixtures
- Dining Area
- Loft
Kitchen
- Oven
- Stove
- Range
- Microwave
- Freezer
- Dishwasher
- Stainless Steel Appliances
- Kitchen Island
- Solid Surface Countertops
Flooring
- Wood
- Wall to Wall Carpet
- Laminate
Bedrooms and Bathrooms
- 2 Bedrooms
- Bathtub with Shower
Laundry
- Laundry on main level
- Dryer
- Washer
Home Security
- Security Gate
- Storm Doors
Parking
- 2 Car Parking Spaces
- Stone Driveway
- Deeded Parking
Utilities
- Ductless Heating Or Cooling System
- 1 Cooling Zone
- 1 Heating Zone
- Heating Available
- Private Water Source
- Private Sewer
- Cable TV Available
Additional Features
- Heated In Ground Pool
- Property is zoned RA
Listing and Financial Details
- Assessor Parcel Number M:0044.0 P:0040 S:0199,4937206
Community Details
Overview
- Association fees include water, sewer, insurance, security, road maintenance, ground maintenance, snow removal, trash, reserve funds
- Summer Village At The Pond Community
Amenities
- Common Area
- Clubhouse
Recreation
- Boat Dock
- Community Beach Access
- Tennis Courts
- Pickleball Courts
- Recreation Facilities
- Community Playground
- Fitness Center
- Community Pool
- Putting Green
- Park
- Trails
Security
- Resident Manager or Management On Site
Similar Homes in Westford, MA
Home Values in the Area
Average Home Value in this Area
Property History
| Date | Event | Price | Change | Sq Ft Price |
|---|---|---|---|---|
| 08/15/2025 08/15/25 | Sold | $340,000 | -2.9% | $409 / Sq Ft |
| 07/25/2025 07/25/25 | Pending | -- | -- | -- |
| 07/08/2025 07/08/25 | For Sale | $350,000 | 0.0% | $421 / Sq Ft |
| 06/23/2025 06/23/25 | Pending | -- | -- | -- |
| 05/27/2025 05/27/25 | For Sale | $350,000 | -- | $421 / Sq Ft |
Tax History Compared to Growth
Agents Affiliated with this Home
-
Alicia Robillard

Seller's Agent in 2025
Alicia Robillard
Century 21 North East
(781) 296-6709
60 in this area
84 Total Sales
-
Surabhi Rathi
S
Buyer's Agent in 2025
Surabhi Rathi
Redfin Corp.
Map
Source: MLS Property Information Network (MLS PIN)
MLS Number: 73380556
- 17 White Pine Knoll Unit 17
- 24 Summer Village Rd Unit 24
- 7 Big Rock Trail Unit 140
- 21 Lazy Day Dr Unit 21
- 3 Chipmunk Trail
- 18 Big Rock Trail Unit 115
- 2 Acorn Ln Unit 2
- 9 Whispering Pines Rd Unit 9
- 1 Summer Village Rd
- 28 Whispering Pines Rd
- 16 Saint Paul Ln Unit Lot 20
- 14 Saint Paul Ln Unit Lot 21
- 257 Groton Rd
- 239 Groton Rd
- 4 Tenney Rd
- 35 Keyes Rd
- 9 Jack Rabbit Ln
- 22 Highland Rd
- 20 Highland Rd
- 11 Stone Ridge Rd

