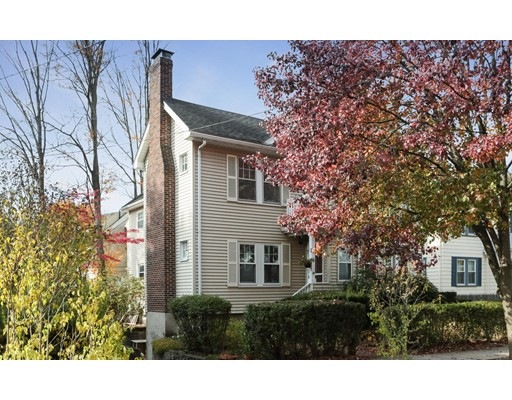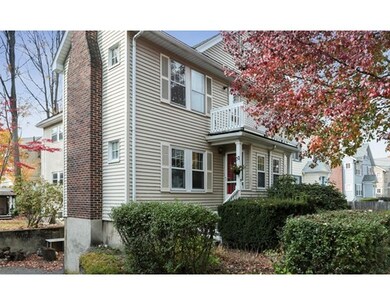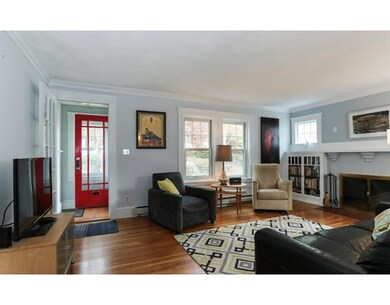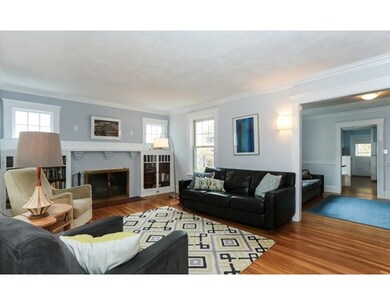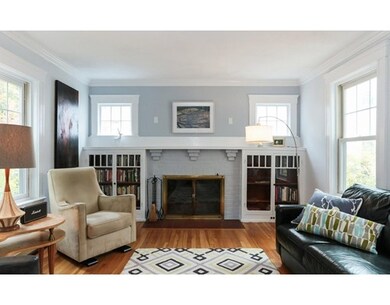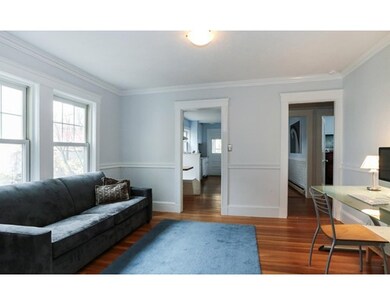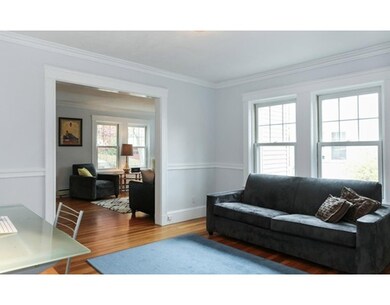
16 Whittemore Rd Unit 2 Newton, MA 02458
Newton Corner NeighborhoodAbout This Home
As of August 2021APPLICATION PROCESS CLOSED 12/12. deed restricted affordable homeownership opportunity. 1st floor condo subject to City of Newton Affordable Housing Covenants. Eligible buyers must meet income and asset restrictions and be owner occupants. Buyer eligibility to be verified by Newton Planning and Development Dept. Located on a quiet side street in Newton Corner, this 3 bedroom condo, with separate entrance, offers a living room with fireplace flanked by built-in bookcases, a separate dining room, kitchen with eating nook and pantry closet. Spacious shared backyard, partially fenced in, with patio area. Laundry and storage in Basement. Fabulous location 1/2 mile from vibrant Oak Square, Brighton with its shops, restaurants, seasonal Farmer's Market, and YMCA and less than 1/2 mile from the elementary school and middle school. For commuters, this condo is minutes to numerous bus lines, including the Express Bus, and Mass Pike.
Last Buyer's Agent
Non Member
Non Member Office
Property Details
Home Type
Condominium
Est. Annual Taxes
$6,346
Year Built
1924
Lot Details
0
Listing Details
- Unit Level: 1
- Unit Placement: Street
- Property Type: Condominium/Co-Op
- Lead Paint: Certified Treated
- Year Round: Yes
- Special Features: None
- Property Sub Type: Condos
- Year Built: 1924
Interior Features
- Fireplaces: 1
- Has Basement: Yes
- Fireplaces: 1
- Number of Rooms: 6
- Amenities: Public Transportation, Shopping, Tennis Court, Park, Walk/Jog Trails, Golf Course, Medical Facility, Laundromat, Bike Path, Highway Access, House of Worship, Private School, Public School, University
- Bedroom 2: First Floor, 13X10
- Bedroom 3: First Floor, 12X11
- Bathroom #1: First Floor
- Kitchen: First Floor, 12X14
- Laundry Room: Basement
- Living Room: First Floor, 18X12
- Master Bedroom: First Floor, 12X12
- Dining Room: First Floor, 13X11
- Oth1 Room Name: Mud Room
- Oth1 Dimen: 7X5
- Oth1 Level: First Floor
- No Living Levels: 1
Exterior Features
- Roof: Asphalt/Fiberglass Shingles
- Construction: Frame
- Exterior: Vinyl
- Exterior Unit Features: Patio
Garage/Parking
- Parking: Off-Street
- Parking Spaces: 1
Utilities
- Heating: Steam, Oil
- Heat Zones: 1
- Sewer: City/Town Sewer
- Water: City/Town Water
Condo/Co-op/Association
- Association Fee Includes: Water, Sewer, Master Insurance
- Management: Owner Association
- No Units: 2
- Unit Building: 1
Fee Information
- Fee Interval: Monthly
Schools
- Elementary School: Underwood
- Middle School: Bigelow
- High School: Newton North
Lot Info
- Assessor Parcel Number: S:71 B:038 L:0008
- Zoning: MR1
Ownership History
Purchase Details
Home Financials for this Owner
Home Financials are based on the most recent Mortgage that was taken out on this home.Similar Homes in the area
Home Values in the Area
Average Home Value in this Area
Purchase History
| Date | Type | Sale Price | Title Company |
|---|---|---|---|
| Deed | $435,000 | -- |
Mortgage History
| Date | Status | Loan Amount | Loan Type |
|---|---|---|---|
| Open | $548,000 | Purchase Money Mortgage | |
| Closed | $100,000 | Closed End Mortgage | |
| Closed | $264,000 | No Value Available | |
| Closed | $247,000 | No Value Available | |
| Closed | $250,000 | Purchase Money Mortgage |
Property History
| Date | Event | Price | Change | Sq Ft Price |
|---|---|---|---|---|
| 08/03/2021 08/03/21 | Sold | $685,000 | +7.9% | $542 / Sq Ft |
| 04/27/2021 04/27/21 | Pending | -- | -- | -- |
| 04/22/2021 04/22/21 | For Sale | $635,000 | +105.4% | $502 / Sq Ft |
| 02/28/2017 02/28/17 | Sold | $309,206 | 0.0% | $262 / Sq Ft |
| 12/14/2016 12/14/16 | Pending | -- | -- | -- |
| 11/16/2016 11/16/16 | For Sale | $309,206 | -- | $262 / Sq Ft |
Tax History Compared to Growth
Tax History
| Year | Tax Paid | Tax Assessment Tax Assessment Total Assessment is a certain percentage of the fair market value that is determined by local assessors to be the total taxable value of land and additions on the property. | Land | Improvement |
|---|---|---|---|---|
| 2025 | $6,346 | $647,500 | $0 | $647,500 |
| 2024 | $6,135 | $628,600 | $0 | $628,600 |
| 2023 | $6,003 | $589,700 | $0 | $589,700 |
| 2022 | $5,908 | $561,600 | $0 | $561,600 |
| 2021 | $5,701 | $529,800 | $0 | $529,800 |
| 2020 | $5,531 | $529,800 | $0 | $529,800 |
| 2019 | $5,375 | $514,400 | $0 | $514,400 |
| 2018 | $5,399 | $499,000 | $0 | $499,000 |
| 2017 | $5,235 | $470,800 | $0 | $470,800 |
| 2016 | $5,007 | $440,000 | $0 | $440,000 |
| 2015 | $4,865 | $419,000 | $0 | $419,000 |
Agents Affiliated with this Home
-
R
Seller's Agent in 2021
Robin Spangenberg
Redfin Corp.
-

Buyer's Agent in 2021
Alex Georgeady
Compass
(617) 416-0085
1 in this area
66 Total Sales
-
E
Seller's Agent in 2017
Emello and Pagani
Keller Williams Realty
5 in this area
39 Total Sales
-
N
Buyer's Agent in 2017
Non Member
Non Member Office
Map
Source: MLS Property Information Network (MLS PIN)
MLS Number: 72093843
APN: NEWT-000071-000038-000008A
- 70 Washington St Unit 70
- 182 Hunnewell Ave
- 182 Hunnewell Ave Unit 182
- 709 Washington St Unit 709
- 169 Washington St Unit 10
- 121 Tremont St Unit B1
- 121 Tremont St Unit A2
- 188 Newton St Unit 6
- 99 Tremont St Unit 105
- 99 Tremont St Unit 205
- 99 Tremont St Unit 213
- 99 Tremont St Unit 415
- 155 Waverley Ave
- 150 Nonantum St
- 160-162 Charlesbank Rd
- 130-132 Nonantum St
- 664 Washington St
- 160 Newton St Unit 2
- 292 Franklin St
- 21 Waterston Rd
