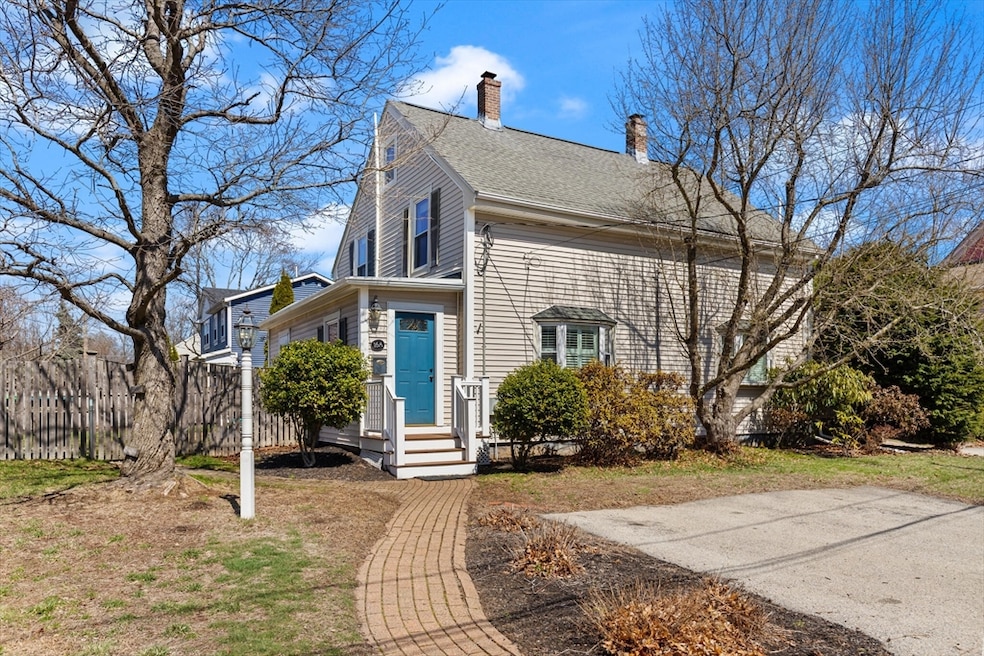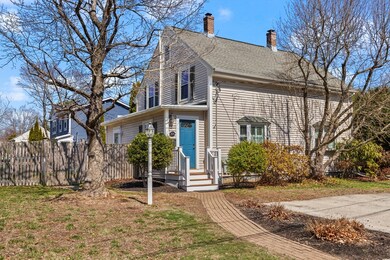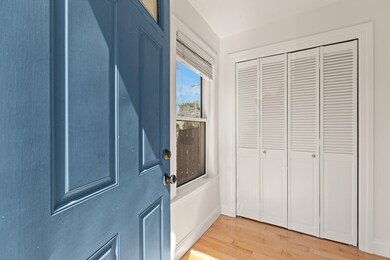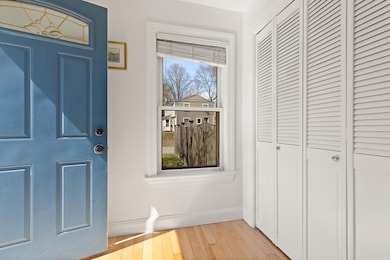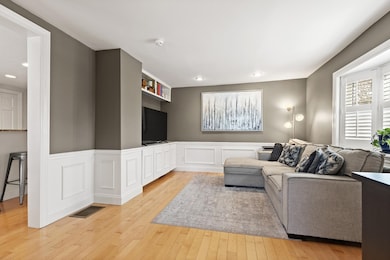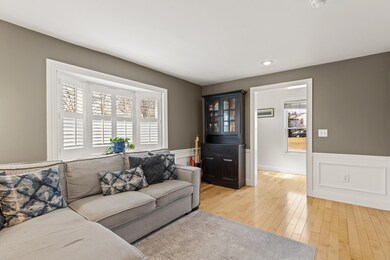
16 Willard St Unit A Wayland, MA 01778
Highlights
- Custom Closet System
- Cathedral Ceiling
- Attic
- Wayland High School Rated A+
- Wood Flooring
- Solid Surface Countertops
About This Home
As of May 2025OPEN HOUSE CANCELLED! OFFER ACCEPTED!!Step into this charming 2-bedroom, duplex condo that truly feels like home. With modern upgrades throughout, you'll fall in love with the beautiful hardwood floors and the cozy living room, complete with built-ins, elegant wainscoting, and classic plantation shutters.The kitchen features a center island with a range, sleek stainless steel appliances, eat-in area and plenty of space for culinary creations. The full tiled bathroom offers an abundance of cabinets, ensuring all your storage needs are met.Both bedrooms have ample space and there is a 3rd floor walkup for additional storage/use.Enjoy the outdoors in the large fenced yard or relax on your separate deck, perfect for entertaining or unwinding after a long day.
Townhouse Details
Home Type
- Townhome
Est. Annual Taxes
- $7,717
Year Built
- Built in 1865
Lot Details
- Fenced Yard
- Fenced
Home Design
- Half Duplex
- Frame Construction
- Shingle Roof
Interior Spaces
- 1,046 Sq Ft Home
- 2-Story Property
- Cathedral Ceiling
- Ceiling Fan
- Recessed Lighting
- Insulated Windows
- Insulated Doors
- Attic
Kitchen
- Range
- Dishwasher
- Stainless Steel Appliances
- Solid Surface Countertops
Flooring
- Wood
- Wall to Wall Carpet
- Ceramic Tile
Bedrooms and Bathrooms
- 2 Bedrooms
- Primary bedroom located on second floor
- Custom Closet System
- 1 Full Bathroom
Basement
- Exterior Basement Entry
- Laundry in Basement
Parking
- 2 Car Parking Spaces
- Off-Street Parking
Utilities
- Forced Air Heating and Cooling System
- 1 Cooling Zone
- 1 Heating Zone
- Heating System Uses Natural Gas
- 100 Amp Service
- Private Sewer
Listing and Financial Details
- Assessor Parcel Number M:51D L:047,864088
Community Details
Overview
- 2 Units
Amenities
- Shops
- Laundry Facilities
Pet Policy
- Pets Allowed
Ownership History
Purchase Details
Home Financials for this Owner
Home Financials are based on the most recent Mortgage that was taken out on this home.Purchase Details
Purchase Details
Home Financials for this Owner
Home Financials are based on the most recent Mortgage that was taken out on this home.Purchase Details
Home Financials for this Owner
Home Financials are based on the most recent Mortgage that was taken out on this home.Similar Homes in Wayland, MA
Home Values in the Area
Average Home Value in this Area
Purchase History
| Date | Type | Sale Price | Title Company |
|---|---|---|---|
| Condominium Deed | $585,000 | None Available | |
| Quit Claim Deed | -- | -- | |
| Deed | $329,000 | -- | |
| Deed | $305,000 | -- |
Mortgage History
| Date | Status | Loan Amount | Loan Type |
|---|---|---|---|
| Open | $468,000 | Purchase Money Mortgage | |
| Previous Owner | $353,000 | New Conventional | |
| Previous Owner | $312,000 | New Conventional | |
| Previous Owner | $228,000 | Stand Alone Refi Refinance Of Original Loan | |
| Previous Owner | $271,000 | No Value Available | |
| Previous Owner | $274,500 | Purchase Money Mortgage |
Property History
| Date | Event | Price | Change | Sq Ft Price |
|---|---|---|---|---|
| 05/28/2025 05/28/25 | Sold | $610,000 | +1.7% | $583 / Sq Ft |
| 04/05/2025 04/05/25 | Pending | -- | -- | -- |
| 04/03/2025 04/03/25 | For Sale | $600,000 | +14.3% | $574 / Sq Ft |
| 10/07/2022 10/07/22 | Sold | $525,000 | 0.0% | $502 / Sq Ft |
| 07/31/2022 07/31/22 | Pending | -- | -- | -- |
| 07/22/2022 07/22/22 | For Sale | $525,000 | +53.5% | $502 / Sq Ft |
| 03/25/2016 03/25/16 | Sold | $342,000 | -2.0% | $328 / Sq Ft |
| 01/28/2016 01/28/16 | Pending | -- | -- | -- |
| 01/20/2016 01/20/16 | For Sale | $349,000 | +6.1% | $334 / Sq Ft |
| 12/20/2012 12/20/12 | Sold | $329,000 | 0.0% | $315 / Sq Ft |
| 11/08/2012 11/08/12 | Pending | -- | -- | -- |
| 10/24/2012 10/24/12 | For Sale | $329,000 | -- | $315 / Sq Ft |
Tax History Compared to Growth
Tax History
| Year | Tax Paid | Tax Assessment Tax Assessment Total Assessment is a certain percentage of the fair market value that is determined by local assessors to be the total taxable value of land and additions on the property. | Land | Improvement |
|---|---|---|---|---|
| 2025 | $8,592 | $549,700 | $0 | $549,700 |
| 2024 | $8,368 | $539,200 | $0 | $539,200 |
| 2023 | $7,782 | $467,400 | $0 | $467,400 |
| 2022 | $7,679 | $418,500 | $0 | $418,500 |
| 2021 | $7,491 | $404,500 | $0 | $404,500 |
| 2020 | $7,060 | $397,500 | $0 | $397,500 |
| 2019 | $6,882 | $376,500 | $0 | $376,500 |
| 2018 | $6,796 | $376,900 | $0 | $376,900 |
| 2017 | $6,280 | $346,200 | $0 | $346,200 |
| 2016 | $5,807 | $334,900 | $0 | $334,900 |
| 2015 | $6,004 | $326,500 | $0 | $326,500 |
Agents Affiliated with this Home
-

Seller's Agent in 2025
Karen Landry
RE/MAX
(508) 572-2830
1 in this area
248 Total Sales
-
D
Buyer's Agent in 2025
Debbie Guillet
William Raveis R.E. & Home Services
(978) 618-6812
2 in this area
33 Total Sales
-
D
Seller's Agent in 2022
David White
OwnerEntry.com
(617) 345-9800
4 in this area
1,094 Total Sales
-

Buyer's Agent in 2022
The Bulman Group
Conway - Hanover
(781) 820-7639
1 in this area
156 Total Sales
-

Seller's Agent in 2016
Lisa Curlett
Compass
(781) 267-2844
12 Total Sales
-

Buyer's Agent in 2016
Mac Chinsomboon
Coldwell Banker Realty - Boston
(617) 905-6622
95 Total Sales
Map
Source: MLS Property Information Network (MLS PIN)
MLS Number: 73354231
APN: WAYL-000051D-000000-000047A
