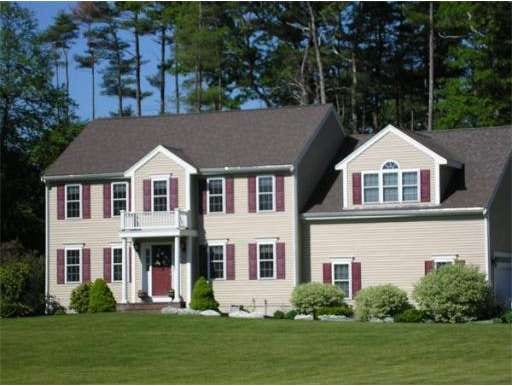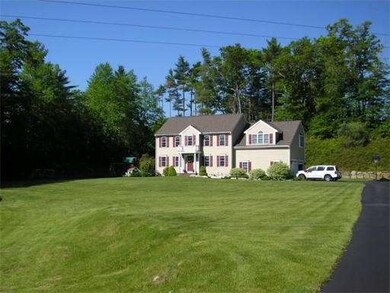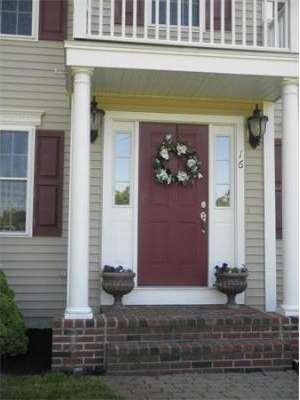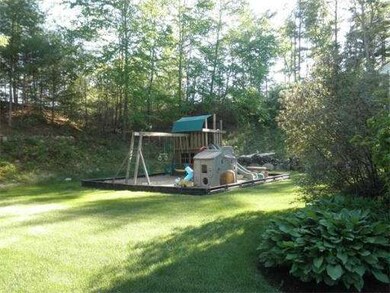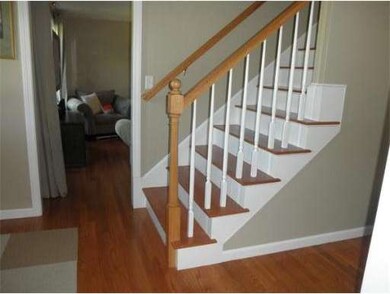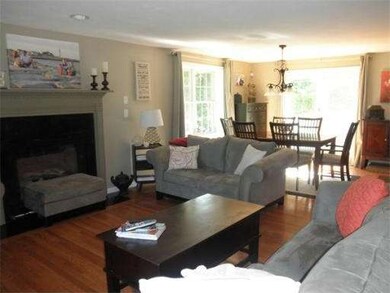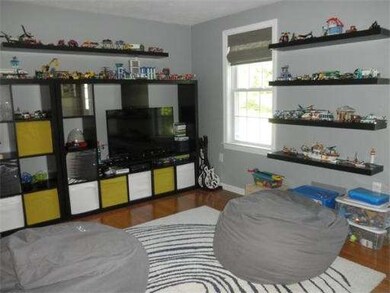
16 William Way Hanson, MA 02341
About This Home
As of June 2018Lovely colonial on over 2 acre retreat lot, drive down perennial lined driveway to great family home. Fireplaced living room is open to good sized dining area with access to the deck. Cook's delight kitchen with 5 burner gas cooktop, double ovens (one is convection), granite counters, stainless steel appliances, large work island with seating. Formal dining room is being used as toy and playroom. First floor half bath with laundry. Large master bedroom with master bath and walkin closet plus three other good sized bedrooms and second full bath upstairs. Lower level has new family room with game, tv and exercise area. Super private yard for play, raised bed gardening. Everything you wanted, just waiting for you.
Last Agent to Sell the Property
Peggy Parfumorse
Conway - Hanover License #455001521 Listed on: 06/04/2014
Last Buyer's Agent
Van Son
Mass Broker Services
Home Details
Home Type
Single Family
Est. Annual Taxes
$9,856
Year Built
2005
Lot Details
0
Listing Details
- Lot Description: Paved Drive, Cleared, Level
- Special Features: None
- Property Sub Type: Detached
- Year Built: 2005
Interior Features
- Has Basement: Yes
- Fireplaces: 1
- Primary Bathroom: Yes
- Number of Rooms: 9
- Amenities: Public Transportation, Shopping, Walk/Jog Trails, Conservation Area, House of Worship, Public School, T-Station
- Electric: Circuit Breakers, 200 Amps
- Energy: Insulated Windows, Insulated Doors, Prog. Thermostat
- Flooring: Tile, Wall to Wall Carpet, Hardwood
- Insulation: Full, Fiberglass
- Interior Amenities: Security System
- Basement: Full, Partially Finished, Bulkhead, Concrete Floor
- Bedroom 2: Second Floor, 15X13
- Bedroom 3: Second Floor, 14X12
- Bedroom 4: Second Floor, 13X11
- Bathroom #1: First Floor, 9X7
- Bathroom #2: Second Floor, 9X9
- Bathroom #3: Second Floor, 9X6
- Kitchen: First Floor, 14X13
- Living Room: First Floor, 26X13
- Master Bedroom: Second Floor, 24X21
- Master Bedroom Description: Bathroom - Double Vanity/Sink, Ceiling Fan(s), Closet - Walk-in, Flooring - Wall to Wall Carpet, Window(s) - Picture
- Dining Room: First Floor, 14X11
- Family Room: Basement, 24X18
Exterior Features
- Construction: Frame
- Exterior: Clapboard, Shingles
- Exterior Features: Deck, Gutters, Sprinkler System, Screens, Garden Area
- Foundation: Poured Concrete
Garage/Parking
- Garage Parking: Attached, Garage Door Opener, Side Entry
- Garage Spaces: 2
- Parking: Off-Street
- Parking Spaces: 6
Utilities
- Cooling Zones: 2
- Heat Zones: 2
- Hot Water: Propane Gas, Tank
- Utility Connections: for Gas Range, for Gas Oven, for Electric Dryer, Washer Hookup, Icemaker Connection
Condo/Co-op/Association
- HOA: Unknown
Ownership History
Purchase Details
Purchase Details
Home Financials for this Owner
Home Financials are based on the most recent Mortgage that was taken out on this home.Purchase Details
Home Financials for this Owner
Home Financials are based on the most recent Mortgage that was taken out on this home.Purchase Details
Home Financials for this Owner
Home Financials are based on the most recent Mortgage that was taken out on this home.Similar Homes in the area
Home Values in the Area
Average Home Value in this Area
Purchase History
| Date | Type | Sale Price | Title Company |
|---|---|---|---|
| Quit Claim Deed | -- | None Available | |
| Not Resolvable | $552,000 | -- | |
| Not Resolvable | $495,000 | -- | |
| Deed | $524,900 | -- |
Mortgage History
| Date | Status | Loan Amount | Loan Type |
|---|---|---|---|
| Previous Owner | $203,000 | Stand Alone Refi Refinance Of Original Loan | |
| Previous Owner | $301,000 | New Conventional | |
| Previous Owner | $440,670 | VA | |
| Previous Owner | $441,350 | VA | |
| Previous Owner | $450,562 | VA | |
| Previous Owner | $371,000 | Stand Alone Refi Refinance Of Original Loan | |
| Previous Owner | $383,000 | No Value Available | |
| Previous Owner | $400,000 | Purchase Money Mortgage | |
| Previous Owner | $124,900 | No Value Available | |
| Previous Owner | $419,000 | No Value Available |
Property History
| Date | Event | Price | Change | Sq Ft Price |
|---|---|---|---|---|
| 06/21/2018 06/21/18 | Sold | $552,000 | -1.4% | $236 / Sq Ft |
| 05/08/2018 05/08/18 | Pending | -- | -- | -- |
| 05/01/2018 05/01/18 | For Sale | $560,000 | +13.1% | $240 / Sq Ft |
| 12/18/2014 12/18/14 | Sold | $495,000 | 0.0% | $161 / Sq Ft |
| 12/11/2014 12/11/14 | Pending | -- | -- | -- |
| 10/16/2014 10/16/14 | Off Market | $495,000 | -- | -- |
| 08/04/2014 08/04/14 | Price Changed | $499,000 | -3.9% | $162 / Sq Ft |
| 07/01/2014 07/01/14 | Price Changed | $519,000 | -1.9% | $169 / Sq Ft |
| 06/04/2014 06/04/14 | For Sale | $529,000 | -- | $172 / Sq Ft |
Tax History Compared to Growth
Tax History
| Year | Tax Paid | Tax Assessment Tax Assessment Total Assessment is a certain percentage of the fair market value that is determined by local assessors to be the total taxable value of land and additions on the property. | Land | Improvement |
|---|---|---|---|---|
| 2025 | $9,856 | $736,600 | $206,400 | $530,200 |
| 2024 | $9,648 | $721,100 | $200,400 | $520,700 |
| 2023 | $9,347 | $659,200 | $200,400 | $458,800 |
| 2022 | $9,119 | $604,300 | $182,100 | $422,200 |
| 2021 | $8,210 | $543,700 | $175,200 | $368,500 |
| 2020 | $8,082 | $529,300 | $169,200 | $360,100 |
| 2019 | $7,838 | $504,700 | $166,000 | $338,700 |
| 2018 | $7,741 | $489,000 | $159,700 | $329,300 |
| 2017 | $7,496 | $469,100 | $152,000 | $317,100 |
| 2016 | $7,591 | $458,700 | $152,000 | $306,700 |
| 2015 | $7,102 | $446,100 | $152,000 | $294,100 |
Agents Affiliated with this Home
-

Seller's Agent in 2018
Joseph Turco
eXp Realty
(781) 908-0146
1 in this area
111 Total Sales
-
K
Buyer's Agent in 2018
Kristen Bishop
The Firm
-
P
Seller's Agent in 2014
Peggy Parfumorse
Conway - Hanover
-
V
Buyer's Agent in 2014
Van Son
Mass Broker Services
Map
Source: MLS Property Information Network (MLS PIN)
MLS Number: 71692898
APN: HANS-000105-000000-000015-000004
- 58 Barbara Rd
- 117 Old Pine Dr
- 70 Azalea Way
- 199 Brook Bend Rd
- 430 Brook Bend Rd
- 0 Whitman St
- 11 Elm Place
- 41 Steven St
- 455 State St
- 356 Winter St
- 3 Christopher Ln
- 52 Richard Rd
- 26 Stonebridge Dr
- 418 E Washington St
- 38 Stonebridge Dr Unit 38
- 108 Waterford Dr
- 269 Lakeside Rd
- 248 E Washington St
- 69 Wood St
- Lot 7 Princeton Way
