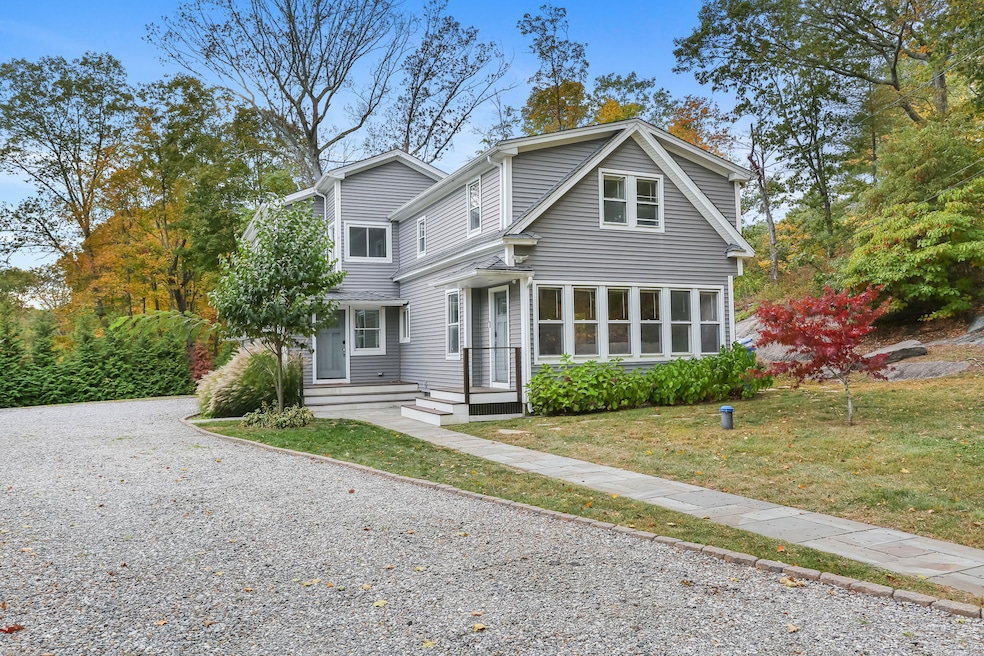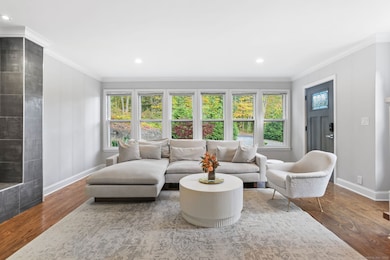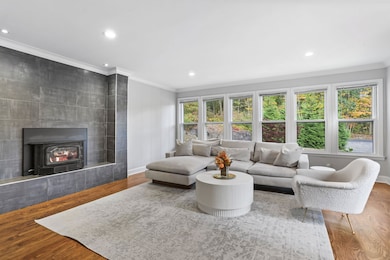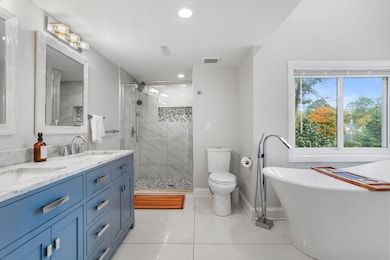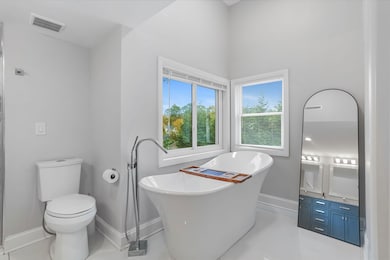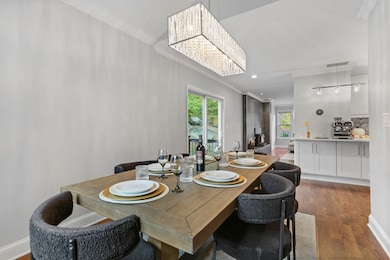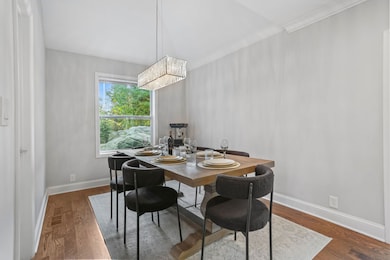16 Willoughby Rd Shelton, CT 06484
Estimated payment $3,884/month
Highlights
- Colonial Architecture
- 1 Fireplace
- Soaking Tub
- Attic
- Mud Room
- Central Air
About This Home
The owners adore this home but are relocating to be closer to family. This beautifully remodeled home blends timeless design with modern comfort in one of Huntington's most desirable locations. Completely reimagined just four years ago, it offers high-end finishes, thoughtful updates, and a setting that captures the best of suburban living-close to commuter routes, Hope Lake, and scenic nature trails. A professionally landscaped entry welcome guests, while the expansive deck surrounded by mature evergreens creates a private retreat for outdoor dining or quiet mornings. Inside, rich hardwood floors and abundant natural light define the open-concept main level. The inviting living room centers around a wood-burning stove with a custom tile surround, adding warmth and character year-round. The sleek kitchen features quartz countertops, custom cabinetry, and a seamless connection to the dining area for effortless entertaining. A remodeled half bath and a mudroom with built-ins connect to the heated and cooled two-car garage. Upstairs, the luxurious primary suite offers a sitting area overlooking the property, a boutique-style walk-in closet, and a spa-inspired bath with a soaking tub, double vanity, and walk-in shower. Two additional bedrooms, a second full bath, and a cozy alcove complete the upper level.
Listing Agent
Live Real Estate LLC Brokerage Phone: (646) 736-4559 License #REB.0795380 Listed on: 11/13/2025

Home Details
Home Type
- Single Family
Est. Annual Taxes
- $5,484
Year Built
- Built in 1935
Lot Details
- 0.54 Acre Lot
Home Design
- Colonial Architecture
- Concrete Foundation
- Frame Construction
- Asphalt Shingled Roof
- Vinyl Siding
Interior Spaces
- 1,912 Sq Ft Home
- 1 Fireplace
- Mud Room
- Unfinished Basement
- Basement Fills Entire Space Under The House
- Pull Down Stairs to Attic
Kitchen
- Electric Range
- Range Hood
- Microwave
- Dishwasher
Bedrooms and Bathrooms
- 3 Bedrooms
- Soaking Tub
Laundry
- Electric Dryer
- Washer
Utilities
- Central Air
- Heating System Uses Oil
- Private Company Owned Well
- Electric Water Heater
- Fuel Tank Located in Basement
Listing and Financial Details
- Assessor Parcel Number 287848
Map
Home Values in the Area
Average Home Value in this Area
Tax History
| Year | Tax Paid | Tax Assessment Tax Assessment Total Assessment is a certain percentage of the fair market value that is determined by local assessors to be the total taxable value of land and additions on the property. | Land | Improvement |
|---|---|---|---|---|
| 2025 | $5,484 | $291,410 | $83,720 | $207,690 |
| 2024 | $5,589 | $291,410 | $83,720 | $207,690 |
| 2023 | $5,472 | $313,250 | $83,720 | $229,530 |
| 2022 | $5,472 | $313,250 | $83,720 | $229,530 |
| 2021 | $4,554 | $206,740 | $63,630 | $143,110 |
| 2020 | $4,635 | $206,740 | $63,630 | $143,110 |
| 2019 | $3,619 | $161,420 | $63,630 | $97,790 |
| 2017 | $3,585 | $161,420 | $63,630 | $97,790 |
| 2015 | $3,442 | $154,280 | $63,630 | $90,650 |
| 2014 | $3,442 | $154,280 | $63,630 | $90,650 |
Property History
| Date | Event | Price | List to Sale | Price per Sq Ft | Prior Sale |
|---|---|---|---|---|---|
| 11/15/2025 11/15/25 | Pending | -- | -- | -- | |
| 11/13/2025 11/13/25 | For Sale | $649,000 | -1.7% | $276 / Sq Ft | |
| 04/05/2024 04/05/24 | Sold | $660,000 | +1.5% | $281 / Sq Ft | View Prior Sale |
| 01/19/2024 01/19/24 | For Sale | $650,000 | +35.4% | $276 / Sq Ft | |
| 02/11/2021 02/11/21 | Sold | $480,000 | -2.0% | $239 / Sq Ft | View Prior Sale |
| 01/19/2021 01/19/21 | Pending | -- | -- | -- | |
| 12/05/2020 12/05/20 | Price Changed | $489,900 | -2.0% | $243 / Sq Ft | |
| 11/23/2020 11/23/20 | Price Changed | $499,900 | -3.3% | $248 / Sq Ft | |
| 11/01/2020 11/01/20 | For Sale | $516,800 | +256.4% | $257 / Sq Ft | |
| 10/12/2018 10/12/18 | Sold | $145,000 | -19.0% | $115 / Sq Ft | View Prior Sale |
| 10/08/2018 10/08/18 | Pending | -- | -- | -- | |
| 07/20/2018 07/20/18 | Price Changed | $179,000 | -10.1% | $142 / Sq Ft | |
| 07/06/2018 07/06/18 | For Sale | $199,000 | -- | $157 / Sq Ft |
Purchase History
| Date | Type | Sale Price | Title Company |
|---|---|---|---|
| Warranty Deed | $660,000 | None Available | |
| Warranty Deed | $660,000 | None Available | |
| Warranty Deed | $660,000 | None Available | |
| Executors Deed | $145,000 | -- | |
| Executors Deed | $145,000 | -- | |
| Deed | $158,000 | -- |
Mortgage History
| Date | Status | Loan Amount | Loan Type |
|---|---|---|---|
| Open | $627,000 | Purchase Money Mortgage | |
| Closed | $627,000 | Purchase Money Mortgage | |
| Previous Owner | $38,000 | No Value Available | |
| Previous Owner | $45,000 | Purchase Money Mortgage |
Source: SmartMLS
MLS Number: 24139918
APN: SHEL-000102-000000-000048
- 61 Maler Ave
- 263 Navajo Loop
- 277 Eagles Landing Unit 277
- 328 Navajo Loop
- 39 L Hermitage Dr Unit 39
- 19 L Hermitage Dr Unit 19
- 90 Soundview Ave
- 304 Summerfield Gardens Unit 304
- 51 Tuckahoe Dr
- 28 Old Shelton Rd
- 34 Birdseye Rd
- 302 Pheasant Glen
- 11 Red Oak Cir Unit 11
- 23 Sportsman Dr
- 71 Old Dairy Ln
- 78 Country Place Unit 78
- 76 Cedarcrest Ct Unit 76
- 191 Meadow St
- 68 Woodland Park
- 112 Woodland Park
