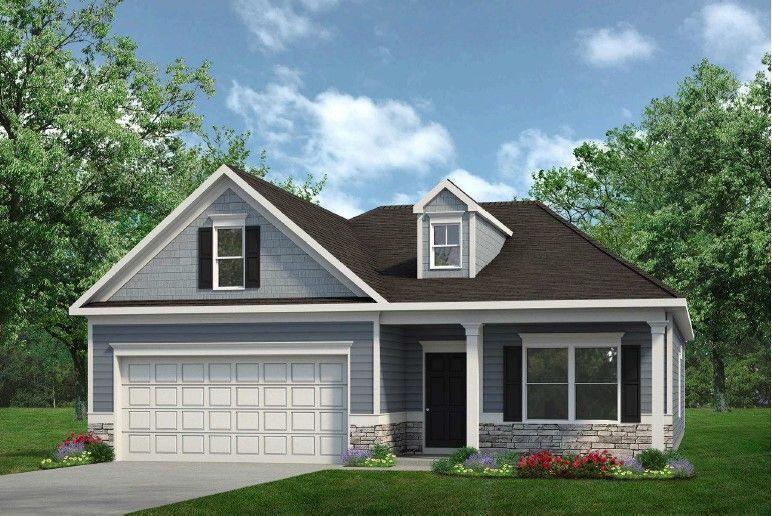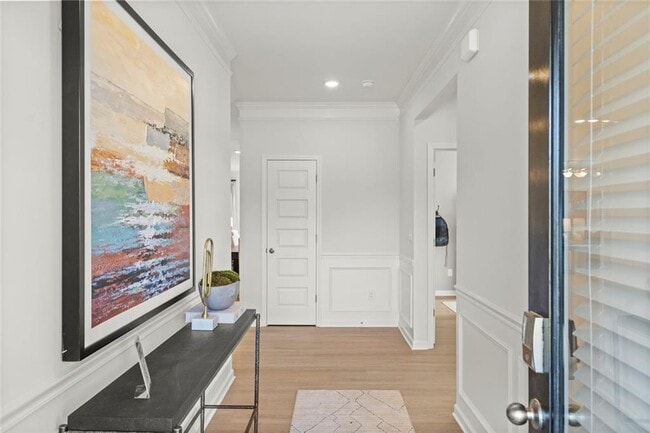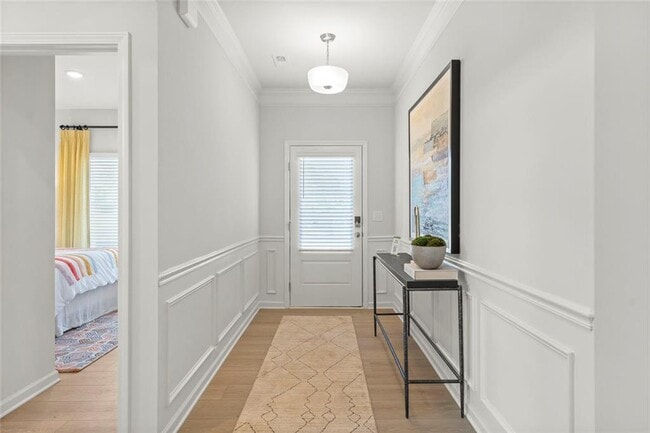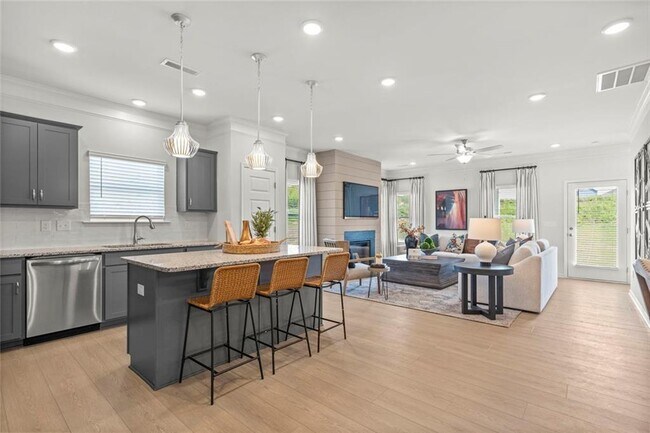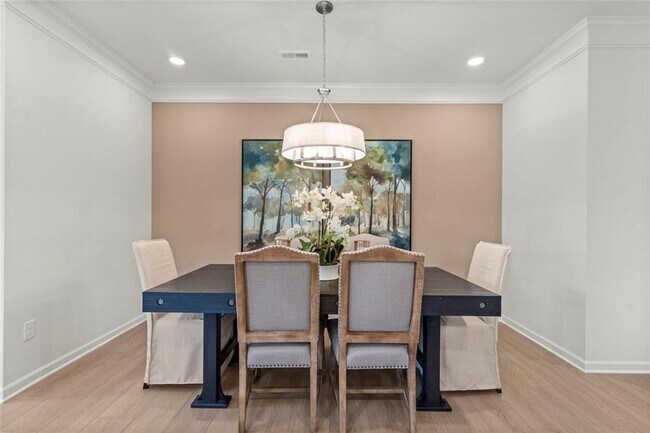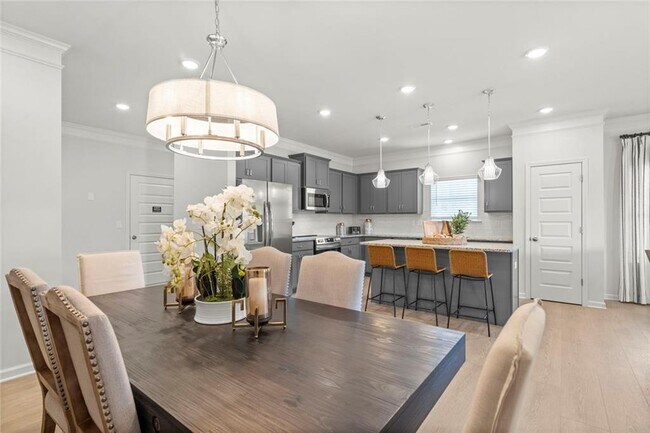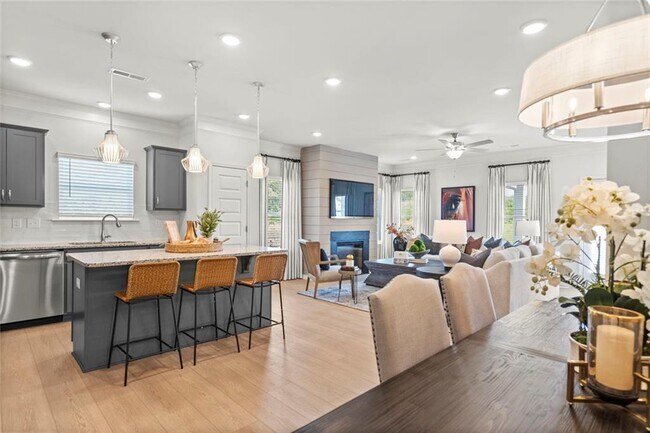
Estimated payment $1,958/month
Highlights
- New Construction
- Fireplace
- 1-Story Property
- Mud Room
About This Home
Move-In Ready February! The Pearson ranch plan by Smith Douglas Homes, located in the highly sought-after Laurel Ridge community in Rock Springs, GA. This thoughtfully designed new construction home offers single-level living that maximizes every inch of space. From the inviting covered front porch to the covered rear patio, The Pearson captures the essence of comfortable living.Step inside and be greeted by 9-foot ceilings that enhance the open and airy feel throughout the home. The spacious family room, complete with a beautiful fireplace, is perfect for cozy nights in or gatherings with friends. Flowing seamlessly from the family room is the kitchen, featuring upgraded cabinets, gleaming granite countertops, a large island with pendant lighting, and an adjacent dining area filled with natural light ideal for entertaining or casual family meals.The private primary suite is a true retreat, showcasing a tray ceiling, a large tile shower, and a walk-in closet designed for maximum organization. Thoughtful details such as a mudroom and laundry area conveniently located off the garage help keep daily life efficient and clutter-free. Every corner of this home has been intentionally crafted to provide comfort, functionality, and timeless appeal.Step outside to enjoy your covered rear patio, an ideal space for morning coffee, dining al fresco, or simply relaxing while overlooking your backyard. With its low-maintenance design and open-concept layout, The Pearson is perfect for anyone seeking a stylish and efficient ranch-style home. Seller incentive with use of preferred lender. Photos representative of plan not of actual homeLocated in the desirable Laurel Ridge neighborhood, homeowners will love the communitys charm, peaceful surroundings, and easy access to shopping, dining, and recreation in Rock Springs and surrounding areas. Plus, with convenient proximity to major highways, commuting to nearby cities is a breeze. Key Features: 9 ft. ce...
Sales Office
| Monday - Tuesday |
10:00 AM - 5:00 PM
|
| Wednesday |
12:00 PM - 5:00 PM
|
| Thursday - Saturday |
10:00 AM - 5:00 PM
|
| Sunday |
12:00 PM - 5:00 PM
|
Home Details
Home Type
- Single Family
Parking
- 2 Car Garage
Home Design
- New Construction
Interior Spaces
- 1-Story Property
- Pendant Lighting
- Fireplace
- Mud Room
Bedrooms and Bathrooms
- 3 Bedrooms
- 2 Full Bathrooms
Map
Other Move In Ready Homes in Laurel Ridge
About the Builder
- Laurel Ridge
- 10180 Us Highway 27
- 1003 Highway N Old 27
- 00 Georgia 95
- 0 Veeler Rd Unit 1522679
- 0 Veeler Rd Unit 10628696
- 4582 Highway N 27
- 1476 Arnold Rd
- 0 Cheshire Crossing Dr Unit 1387793
- 0 Tarvin Rd Unit 1523862
- 1585 E Reed Rd
- 0 Clyde Byrd Rd
- 0 Brock Rd Unit 1524877
- 28 Cobblestone Trail
- 269 Quartz Dr
- 283 Quartz Dr
- 0 Straight Gut Rd Unit 1521484
- 149 Stone Throw Ln
- 162 Bending Oak Dr
- 0 E Warren Rd Unit RTC2681365
