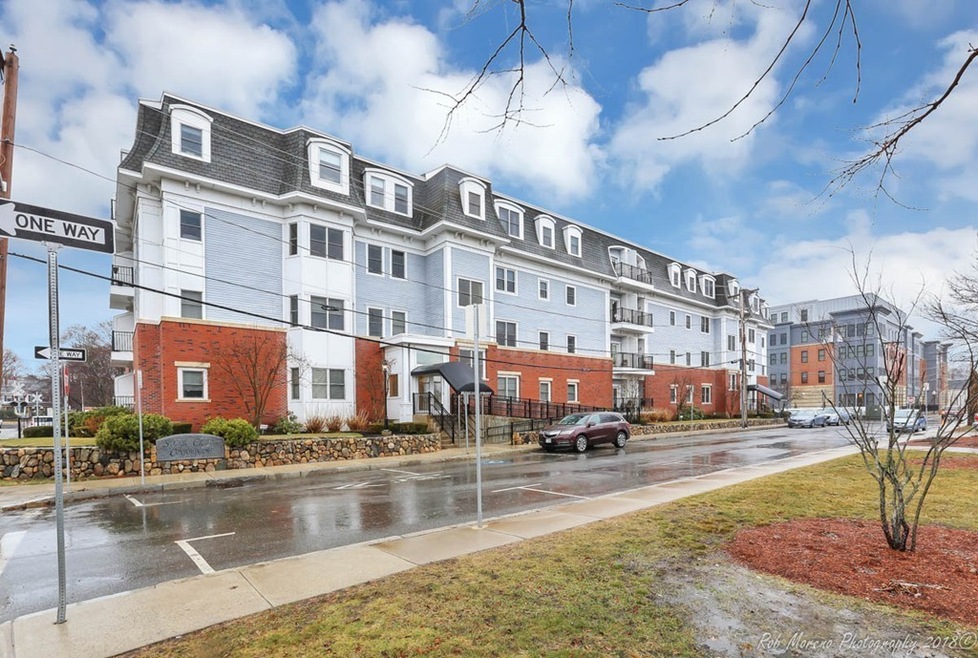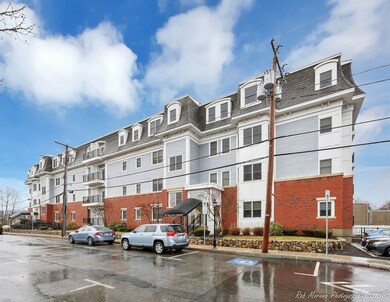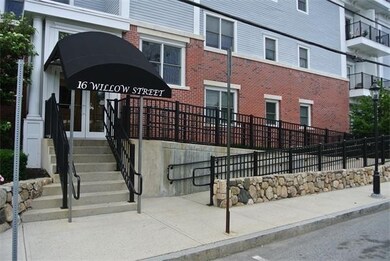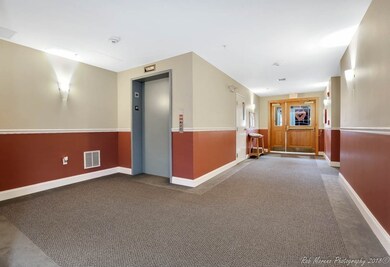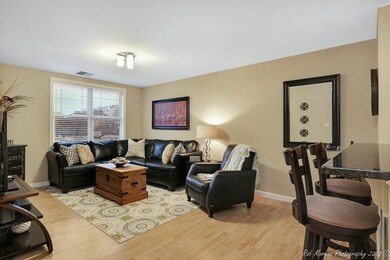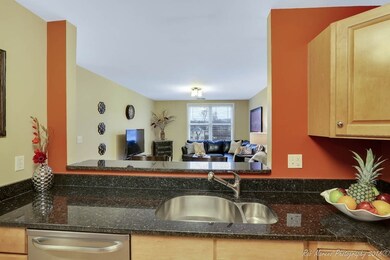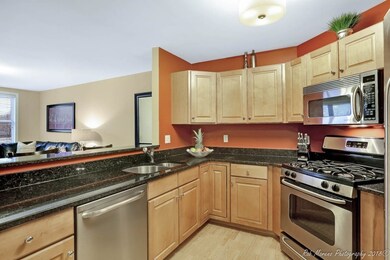
16 Willow St Unit 306 Melrose, MA 02176
Downtown Melrose NeighborhoodHighlights
- Intercom
- Tile Flooring
- Washer and Dryer
- Lincoln Elementary School Rated A-
- Forced Air Heating and Cooling System
About This Home
As of January 2020Highly desired & seldom available 2 BR, 2 FBA condo at Station Crossing Condominiums. Built in 2006, this Mansard Victorian Style 48 unit complex is located within walking distance to shops, restaurants, commuter rail & easy bus access to the Orange Line at Oak Grove Station. Meticulously maintained & move-in ready, this lovely unit features a spacious master bedroom w/master bath, 2nd bedroom, 2nd full bath, bright sun-filled open layout living rm & a large kitchen w/breakfast bar, SS appliances & lots of maple cabinetry. Updates include new water heater October 2014, new dishwasher September 2015, Closets by Design installed in 2015 in front hall closet, guest bedroom & master bedroom. Entire condo unit repainted in 2013, new ceiling light fixtures & all door/drawer hardware updated. In unit laundry w/stackable washer/dryer. 2 car parking (1 garage space & 1 outside space. Building has intercom, elevator, security cameras & is handicap accessible. Welcome Home to Station Crossing!!
Last Buyer's Agent
Mike Hughes Team
Hughes Residential
Property Details
Home Type
- Condominium
Est. Annual Taxes
- $49
Year Built
- Built in 2006
HOA Fees
- $312 per month
Parking
- 1 Car Garage
Kitchen
- Range
- Microwave
- Dishwasher
Flooring
- Wall to Wall Carpet
- Laminate
- Tile
Utilities
- Forced Air Heating and Cooling System
- Heating System Uses Gas
- Individual Controls for Heating
- Water Holding Tank
- Electric Water Heater
- Cable TV Available
Additional Features
- Washer and Dryer
- Year Round Access
Community Details
- Call for details about the types of pets allowed
Ownership History
Purchase Details
Home Financials for this Owner
Home Financials are based on the most recent Mortgage that was taken out on this home.Purchase Details
Home Financials for this Owner
Home Financials are based on the most recent Mortgage that was taken out on this home.Purchase Details
Home Financials for this Owner
Home Financials are based on the most recent Mortgage that was taken out on this home.Similar Homes in the area
Home Values in the Area
Average Home Value in this Area
Purchase History
| Date | Type | Sale Price | Title Company |
|---|---|---|---|
| Condominium Deed | $444,000 | None Available | |
| Deed | $462,500 | -- | |
| Deed | $304,900 | -- |
Mortgage History
| Date | Status | Loan Amount | Loan Type |
|---|---|---|---|
| Open | $352,500 | Stand Alone Refi Refinance Of Original Loan | |
| Closed | $355,200 | New Conventional | |
| Previous Owner | $370,000 | New Conventional | |
| Previous Owner | $246,260 | Purchase Money Mortgage |
Property History
| Date | Event | Price | Change | Sq Ft Price |
|---|---|---|---|---|
| 01/23/2020 01/23/20 | Sold | $444,000 | -1.2% | $505 / Sq Ft |
| 12/16/2019 12/16/19 | Pending | -- | -- | -- |
| 11/20/2019 11/20/19 | Price Changed | $449,500 | -1.6% | $511 / Sq Ft |
| 11/08/2019 11/08/19 | Price Changed | $457,000 | -0.5% | $519 / Sq Ft |
| 10/30/2019 10/30/19 | Price Changed | $459,500 | -2.2% | $522 / Sq Ft |
| 10/16/2019 10/16/19 | For Sale | $470,000 | +1.6% | $534 / Sq Ft |
| 05/17/2018 05/17/18 | Sold | $462,500 | +1.1% | $526 / Sq Ft |
| 03/14/2018 03/14/18 | Pending | -- | -- | -- |
| 03/06/2018 03/06/18 | For Sale | $457,500 | -- | $520 / Sq Ft |
Tax History Compared to Growth
Tax History
| Year | Tax Paid | Tax Assessment Tax Assessment Total Assessment is a certain percentage of the fair market value that is determined by local assessors to be the total taxable value of land and additions on the property. | Land | Improvement |
|---|---|---|---|---|
| 2025 | $49 | $491,800 | $0 | $491,800 |
| 2024 | $4,648 | $468,100 | $0 | $468,100 |
| 2023 | $4,277 | $410,500 | $0 | $410,500 |
| 2022 | $4,364 | $412,900 | $0 | $412,900 |
| 2021 | $4,407 | $402,500 | $0 | $402,500 |
| 2020 | $4,450 | $402,700 | $0 | $402,700 |
| 2019 | $3,751 | $347,000 | $0 | $347,000 |
| 2018 | $3,390 | $299,200 | $0 | $299,200 |
| 2017 | $3,505 | $297,000 | $0 | $297,000 |
| 2016 | $3,314 | $268,800 | $0 | $268,800 |
| 2015 | $3,393 | $261,800 | $0 | $261,800 |
| 2014 | $3,030 | $228,200 | $0 | $228,200 |
Agents Affiliated with this Home
-
M
Seller's Agent in 2020
Mike Hughes Team
Hughes Residential
-

Seller Co-Listing Agent in 2020
Mike Hughes
eXp Realty
(617) 433-9225
61 Total Sales
-
C
Buyer's Agent in 2020
Clovis Alves
Amo Realty - Boston City Properties
-

Seller's Agent in 2018
Andrea Anastas
RE/MAX
(978) 729-2605
131 Total Sales
Map
Source: MLS Property Information Network (MLS PIN)
MLS Number: 72289805
APN: MELR-000007C-000000-000055-000306
- 150 Trenton St
- 45 Vinton St
- 55-57 Tappan St
- 26 W Wyoming Ave Unit 1F
- 16-18 Beacon Place
- 333 Main St
- 306 Main St Unit 10
- 28 Chestnut St Unit 1
- 59 Sanford St
- 85 Lynde St
- 447 Pleasant St
- 11 Waverly Place Unit 2
- 24 Cass St
- 481 Lebanon St Unit 3
- 269 Main St
- 407 Pleasant St Unit 1A
- 35 Frances St
- 46 Youle St
- 8 Crystal St Unit 3
- 8 Crystal St Unit 2
