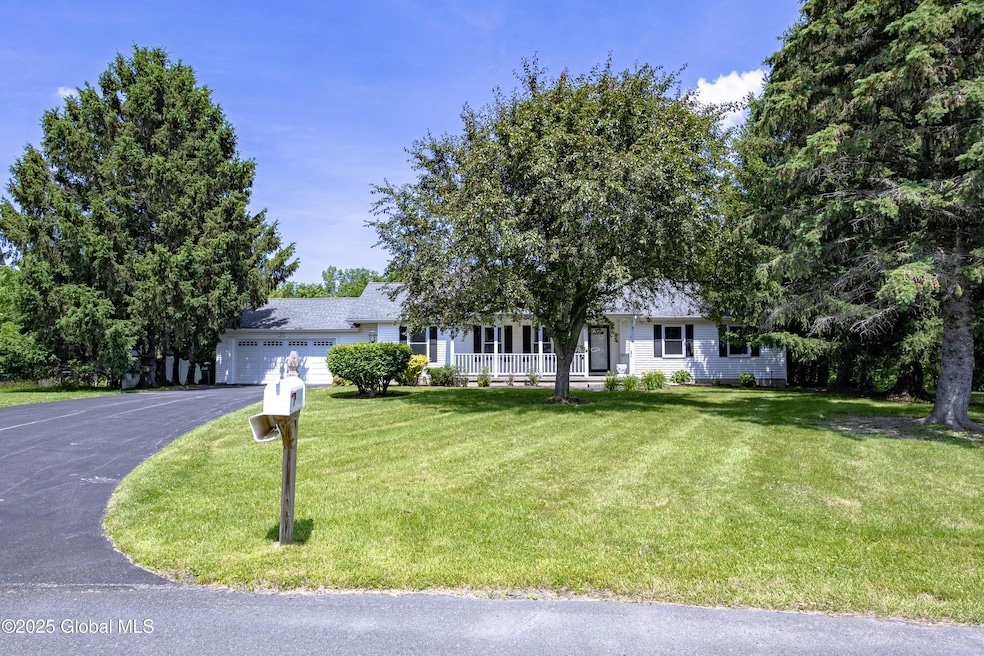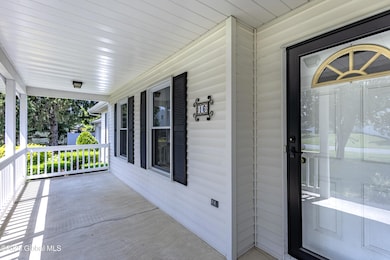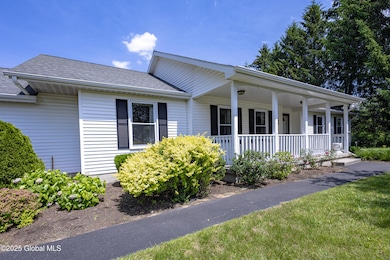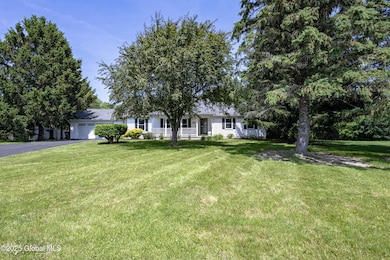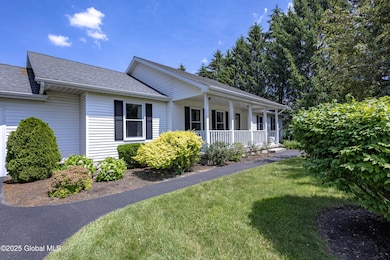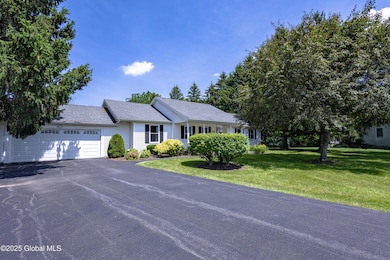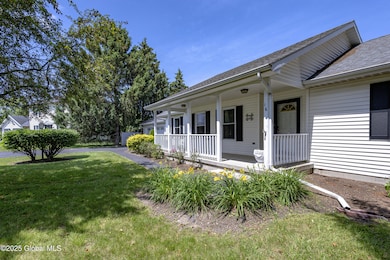
16 Wilson Ln Cohoes, NY 12047
Highlights
- Above Ground Pool
- Ranch Style House
- Solid Surface Countertops
- Deck
- Wood Flooring
- No HOA
About This Home
As of July 2025This gem boasts incredible curb appeal and is just waiting for its new owners' personal touches! Enjoy warm summer evenings on the charming covered front porch. Inside, the kitchen features tasteful granite countertops and ample cabinetry, opening to a welcoming family room with a cozy gas fireplace. A formal dining room and a spacious living room offer plenty of space for entertaining. Step outside to the backyard deck—perfect for summer barbecues and gatherings. House generator, washer/dryer (24), gas fireplace, fridge (21)
Home Warranty included~ above ground pool was enjoyed in 2024 with no issues.
Last Agent to Sell the Property
Howard Hanna Capital Inc License #10301201550 Listed on: 06/26/2025

Home Details
Home Type
- Single Family
Est. Annual Taxes
- $7,034
Year Built
- Built in 1989
Lot Details
- 0.3 Acre Lot
- Partially Fenced Property
- Vinyl Fence
- Landscaped
- Level Lot
- Property is zoned Single Residence
Parking
- 2 Car Attached Garage
- Garage Door Opener
- Driveway
Home Design
- Ranch Style House
- Shingle Roof
- Vinyl Siding
- Concrete Perimeter Foundation
- Asphalt
Interior Spaces
- Gas Fireplace
- Blinds
- Rods
- Sliding Doors
- Family Room
- Living Room
- Dining Room
Kitchen
- Eat-In Kitchen
- Electric Oven
- Range
- Microwave
- Dishwasher
- Solid Surface Countertops
Flooring
- Wood
- Carpet
- Laminate
- Vinyl
Bedrooms and Bathrooms
- 3 Bedrooms
- Bathroom on Main Level
- 2 Full Bathrooms
Laundry
- Laundry on main level
- Washer and Dryer
Unfinished Basement
- Basement Fills Entire Space Under The House
- Laundry in Basement
Home Security
- Carbon Monoxide Detectors
- Fire and Smoke Detector
Outdoor Features
- Above Ground Pool
- Deck
- Covered Patio or Porch
- Exterior Lighting
- Shed
Utilities
- Forced Air Heating and Cooling System
- Heating System Uses Natural Gas
- 200+ Amp Service
- Cable TV Available
Community Details
- No Home Owners Association
Listing and Financial Details
- Legal Lot and Block 43.000 / 2
- Assessor Parcel Number 010300 10.13-2-43
Ownership History
Purchase Details
Purchase Details
Purchase Details
Similar Homes in Cohoes, NY
Home Values in the Area
Average Home Value in this Area
Purchase History
| Date | Type | Sale Price | Title Company |
|---|---|---|---|
| Bargain Sale Deed | -- | None Listed On Document | |
| Bargain Sale Deed | -- | None Listed On Document | |
| Bargain Sale Deed | -- | None Listed On Document | |
| Bargain Sale Deed | -- | None Listed On Document | |
| Warranty Deed | $136,000 | Doyle & Doyle | |
| Warranty Deed | $124,000 | -- |
Property History
| Date | Event | Price | Change | Sq Ft Price |
|---|---|---|---|---|
| 07/15/2025 07/15/25 | Sold | $376,608 | +7.6% | $245 / Sq Ft |
| 06/30/2025 06/30/25 | Pending | -- | -- | -- |
| 06/26/2025 06/26/25 | For Sale | $350,000 | -- | $228 / Sq Ft |
Tax History Compared to Growth
Tax History
| Year | Tax Paid | Tax Assessment Tax Assessment Total Assessment is a certain percentage of the fair market value that is determined by local assessors to be the total taxable value of land and additions on the property. | Land | Improvement |
|---|---|---|---|---|
| 2024 | $5,907 | $116,900 | $16,800 | $100,100 |
| 2023 | $5,853 | $116,900 | $16,800 | $100,100 |
| 2022 | $5,226 | $116,900 | $16,800 | $100,100 |
| 2021 | $5,218 | $116,900 | $16,800 | $100,100 |
| 2020 | $3,214 | $116,900 | $16,800 | $100,100 |
| 2019 | $3,594 | $116,900 | $16,800 | $100,100 |
| 2018 | $3,084 | $116,900 | $16,800 | $100,100 |
| 2017 | $5,830 | $116,900 | $16,800 | $100,100 |
| 2016 | $2,892 | $116,900 | $16,800 | $100,100 |
| 2015 | -- | $116,900 | $16,800 | $100,100 |
| 2014 | -- | $116,900 | $16,800 | $100,100 |
Agents Affiliated with this Home
-
June Bartlett

Seller's Agent in 2025
June Bartlett
Howard Hanna Capital Inc
(518) 275-2932
1 in this area
62 Total Sales
-
Adam Vandervoort

Buyer's Agent in 2025
Adam Vandervoort
Properly
(518) 810-2324
1 in this area
39 Total Sales
Map
Source: Global MLS
MLS Number: 202520425
APN: 010300-010-013-0002-043-000-0000
- 9 Arlington Rd
- 9 Chadwyck Square
- 20 Kensington Square
- 1 Meadowlark Dr
- 163 Simmons Ave
- 35 Conliss Ave
- 48 Watervliet Ave
- 120 Mann Ave
- 1 Dartmouth St
- 50 Mann Ave
- 56 Amity St
- 19 Elm St
- 90 Linda Ave
- 5 Teasdale Ct
- 179 Vliet Blvd
- 48 Masten Ave
- 545 Columbia Street Extension
- 78 Johnson Rd
- 20 Walnut St
- 554 Columbia Street Extension
