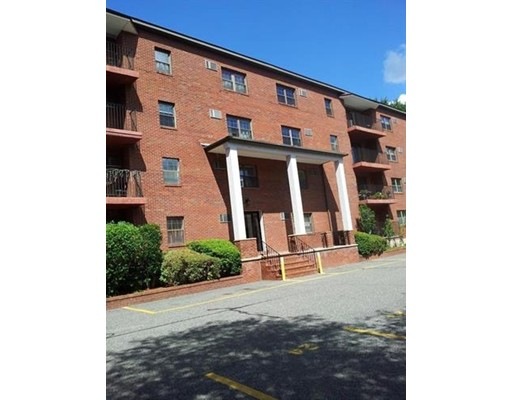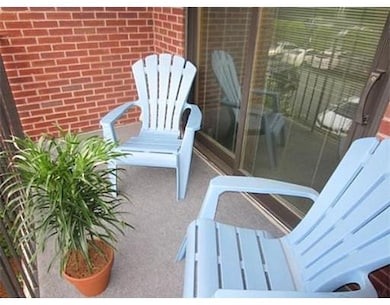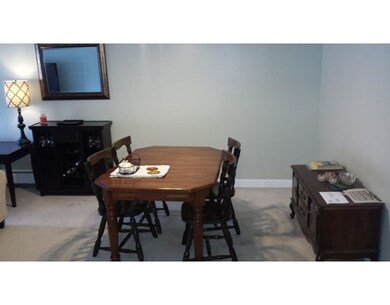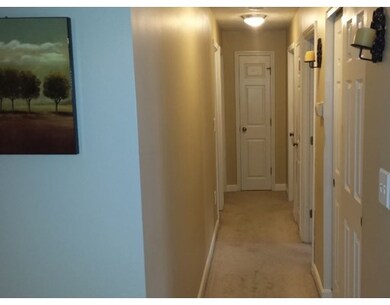
Totten Pond Village 16 Winter St Unit 36C Waltham, MA 02451
Piety Corner NeighborhoodAbout This Home
As of May 2017Highly Desirable Totten Pond Village condo with many updates! Beautiful, Spacious Condominium featuring large Living room/Dining Area with sliding doors to Private Balcony. Recently refinished Kitchen features Stainless Steel Appliances and Granite Counter Tops. Master Bedroom with Private Tiled Bath and recently replaced Shower/Tub, New Windows, In-Unit Laundry, Wall AC and More! Unit is on the 3rd floor and is rear facing. One deeded/assigned parking space included, 2nd space available for rent from the condo association. Walk to public transportation. Easy access to I-95, Rte 2 and Mass Pike! Open House on Sunday 4/9 12:00-2:00PM. Offers are due by 4/10 5PM.
Last Buyer's Agent
Non Member
Non Member Office
Property Details
Home Type
Condominium
Est. Annual Taxes
$3,916
Year Built
1980
Lot Details
0
Listing Details
- Unit Level: 3
- Unit Placement: Upper, Back
- Property Type: Condominium/Co-Op
- Special Features: None
- Property Sub Type: Condos
- Year Built: 1980
Interior Features
- Appliances: Range, Dishwasher, Disposal, Microwave, Refrigerator, Freezer, Washer, Dryer
- Has Basement: No
- Number of Rooms: 6
- Amenities: Public Transportation, Shopping, Highway Access
- Electric: Circuit Breakers
- Energy: Insulated Windows, Prog. Thermostat
- Flooring: Tile
- Insulation: Full
- Interior Amenities: Security System, Cable Available, Intercom
- Bedroom 2: Third Floor, 15X10
- Bathroom #1: Third Floor
- Bathroom #2: Third Floor
- Kitchen: Third Floor, 9X8
- Laundry Room: Third Floor, 10X8
- Living Room: Third Floor, 24X13
- Master Bedroom: Third Floor, 15X11
- Master Bedroom Description: Closet
- No Living Levels: 1
Exterior Features
- Roof: Rubber
- Construction: Brick
- Exterior: Brick
- Exterior Unit Features: Balcony, Professional Landscaping
Garage/Parking
- Parking: Off-Street, Assigned, Deeded, Guest, Paved Driveway
- Parking Spaces: 1
Utilities
- Cooling: Wall AC
- Heating: Hot Water Baseboard, Gas
- Cooling Zones: 2
- Heat Zones: 1
- Hot Water: Natural Gas, Tank
- Utility Connections: for Electric Range, for Electric Dryer, Washer Hookup
- Sewer: City/Town Sewer
- Water: City/Town Water
Condo/Co-op/Association
- Association Fee Includes: Master Insurance, Elevator, Exterior Maintenance, Road Maintenance, Landscaping, Snow Removal, Refuse Removal
- Association Security: Intercom
- Management: Professional - Off Site
- Pets Allowed: No
- No Units: 80
- Unit Building: 36C
Fee Information
- Fee Interval: Monthly
Schools
- Elementary School: Douglas MacArth
- Middle School: John F. Kennedy
- High School: Waltham High
Lot Info
- Assessor Parcel Number: R032 008 0032 336
- Zoning: Res
Ownership History
Purchase Details
Home Financials for this Owner
Home Financials are based on the most recent Mortgage that was taken out on this home.Purchase Details
Home Financials for this Owner
Home Financials are based on the most recent Mortgage that was taken out on this home.Purchase Details
Home Financials for this Owner
Home Financials are based on the most recent Mortgage that was taken out on this home.Purchase Details
Home Financials for this Owner
Home Financials are based on the most recent Mortgage that was taken out on this home.Purchase Details
Home Financials for this Owner
Home Financials are based on the most recent Mortgage that was taken out on this home.Similar Homes in Waltham, MA
Home Values in the Area
Average Home Value in this Area
Purchase History
| Date | Type | Sale Price | Title Company |
|---|---|---|---|
| Not Resolvable | $328,600 | -- | |
| Not Resolvable | $264,000 | -- | |
| Deed | $240,000 | -- | |
| Deed | $242,500 | -- | |
| Deed | $100,000 | -- |
Mortgage History
| Date | Status | Loan Amount | Loan Type |
|---|---|---|---|
| Open | $173,150 | Stand Alone Refi Refinance Of Original Loan | |
| Closed | $179,000 | New Conventional | |
| Previous Owner | $233,100 | New Conventional | |
| Previous Owner | $230,743 | Purchase Money Mortgage | |
| Previous Owner | $152,500 | Purchase Money Mortgage | |
| Previous Owner | $79,400 | Purchase Money Mortgage | |
| Closed | $5,000 | No Value Available |
Property History
| Date | Event | Price | Change | Sq Ft Price |
|---|---|---|---|---|
| 05/12/2017 05/12/17 | Sold | $328,600 | -3.1% | $330 / Sq Ft |
| 04/06/2017 04/06/17 | Pending | -- | -- | -- |
| 04/03/2017 04/03/17 | For Sale | $339,000 | +28.4% | $341 / Sq Ft |
| 07/09/2013 07/09/13 | Sold | $264,000 | +1.9% | $265 / Sq Ft |
| 06/02/2013 06/02/13 | Pending | -- | -- | -- |
| 05/31/2013 05/31/13 | For Sale | $259,200 | -- | $261 / Sq Ft |
Tax History Compared to Growth
Tax History
| Year | Tax Paid | Tax Assessment Tax Assessment Total Assessment is a certain percentage of the fair market value that is determined by local assessors to be the total taxable value of land and additions on the property. | Land | Improvement |
|---|---|---|---|---|
| 2025 | $3,916 | $398,800 | $0 | $398,800 |
| 2024 | $3,715 | $385,400 | $0 | $385,400 |
| 2023 | $3,787 | $367,000 | $0 | $367,000 |
| 2022 | $3,977 | $357,000 | $0 | $357,000 |
| 2021 | $4,005 | $353,800 | $0 | $353,800 |
| 2020 | $4,075 | $341,000 | $0 | $341,000 |
| 2019 | $4,045 | $319,500 | $0 | $319,500 |
| 2018 | $3,678 | $291,700 | $0 | $291,700 |
| 2017 | $3,385 | $269,500 | $0 | $269,500 |
| 2016 | $3,163 | $258,400 | $0 | $258,400 |
| 2015 | $2,881 | $219,400 | $0 | $219,400 |
Agents Affiliated with this Home
-

Seller's Agent in 2017
Lisa Berry
Simply Sell Realty
(978) 315-0300
256 Total Sales
-
N
Buyer's Agent in 2017
Non Member
Non Member Office
-
M
Seller's Agent in 2013
Mary Beth Augustine-Walsh
RE/MAX
-

Buyer's Agent in 2013
Caroline Caira
RE/MAX
(617) 699-3917
4 in this area
79 Total Sales
About Totten Pond Village
Map
Source: MLS Property Information Network (MLS PIN)
MLS Number: 72139786
APN: WALT-000032-000008-000032-000336
- 16 Winter St Unit 48C
- 21 Lincoln St
- 138 Worcester Ln
- 44 Sachem St
- 54 Rosemont Ave
- 92 Gregory St
- 326 Bacon St
- 120 Princeton Ave
- 35 Hillcrest St
- 255 Winter St Unit 305
- 86 Bowdoin Ave
- 314 Lexington St
- 14 Piedmont Ave
- 420 Lincoln St
- 320 Lexington St
- 81 Bowdoin Ave
- 140 College Farm Rd
- 302 Dale St
- 13 Marion St
- 160 Bishops Forest Dr






