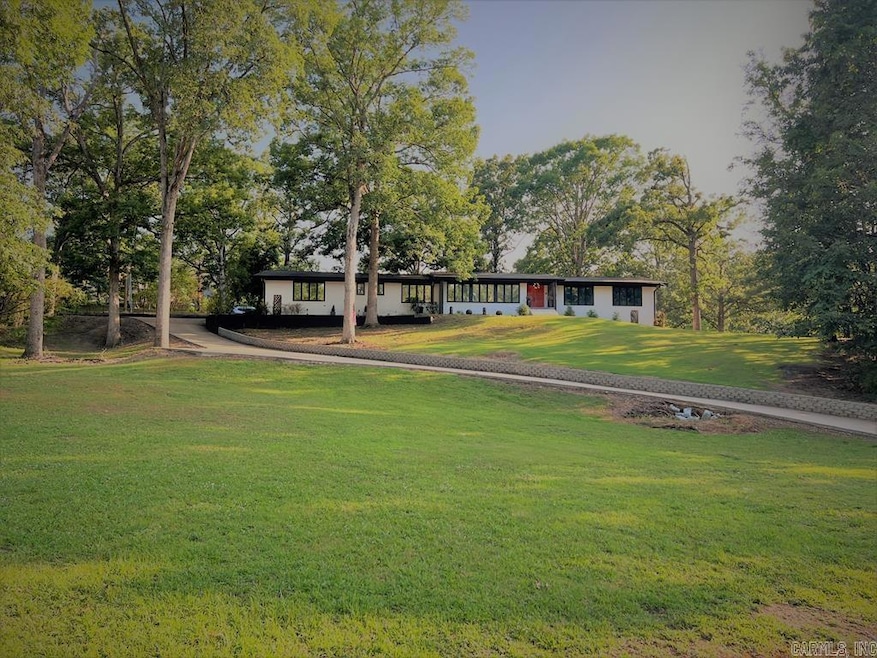
Estimated payment $2,342/month
Highlights
- Safe Room
- Separate Formal Living Room
- Sun or Florida Room
- Contemporary Architecture
- Bonus Room
- Breakfast Room
About This Home
Modern Style Meets Classic Charm on Wynnewood! Perched high on the ridge in the prestigious Wynnewood Addition, this stunning mid-century ranch offers the perfect blend of space, style, and updates throughout. With 5 spacious bedrooms, 3 fully renovated bathrooms, and 3 separate living areas, this home was designed to impress. A brand-new driveway and retaining wall lead to a bold white brick exterior accented in rich dark tones, creating unforgettable curb appeal. Inside, the updated kitchen is a showstopper—featuring quartz countertops, custom shaker cabinetry, and an open flow perfect for entertaining. New luxury flooring and fresh designer paint extend throughout the home. Two of the bedrooms are en-suite, offering privacy and convenience, and every bathroom has been thoughtfully remodeled with chic, modern finishes. A heated and cooled sunroom opens to a large deck, ideal for indoor-outdoor living and year-round enjoyment. The partial unfinished basement adds generous storage space and doubles as a storm shelter. The 2-car garage has brand-new doors, and every detail has been considered in making this home both stylish and functional. Call today to experience in person
Home Details
Home Type
- Single Family
Est. Annual Taxes
- $2,145
Year Built
- Built in 1975
Lot Details
- 1.2 Acre Lot
- Cleared Lot
Parking
- 2 Car Garage
Home Design
- Contemporary Architecture
- Ranch Style House
- Brick Exterior Construction
- Combination Foundation
- Frame Construction
- Architectural Shingle Roof
- Composition Roof
Interior Spaces
- 4,039 Sq Ft Home
- Electric Fireplace
- Family Room
- Separate Formal Living Room
- Breakfast Room
- Formal Dining Room
- Bonus Room
- Game Room
- Sun or Florida Room
- Safe Room
- Laundry Room
- Basement
Kitchen
- Eat-In Kitchen
- Electric Range
- Microwave
- Dishwasher
- Disposal
Flooring
- Laminate
- Tile
Bedrooms and Bathrooms
- 5 Bedrooms
- 3 Full Bathrooms
Utilities
- Central Heating and Cooling System
Map
Home Values in the Area
Average Home Value in this Area
Tax History
| Year | Tax Paid | Tax Assessment Tax Assessment Total Assessment is a certain percentage of the fair market value that is determined by local assessors to be the total taxable value of land and additions on the property. | Land | Improvement |
|---|---|---|---|---|
| 2024 | $2,064 | $51,910 | $6,310 | $45,600 |
| 2023 | $2,145 | $51,910 | $6,310 | $45,600 |
| 2022 | $2,195 | $51,910 | $6,310 | $45,600 |
| 2021 | $2,195 | $51,910 | $6,310 | $45,600 |
| 2020 | $1,973 | $51,910 | $6,310 | $45,600 |
| 2019 | $1,861 | $45,170 | $4,800 | $40,370 |
| 2018 | $1,886 | $45,170 | $4,800 | $40,370 |
| 2017 | $1,886 | $45,170 | $4,800 | $40,370 |
| 2016 | $1,886 | $45,170 | $4,800 | $40,370 |
| 2015 | $1,886 | $45,170 | $4,800 | $40,370 |
| 2014 | $1,694 | $41,300 | $6,420 | $34,880 |
Property History
| Date | Event | Price | Change | Sq Ft Price |
|---|---|---|---|---|
| 08/15/2025 08/15/25 | Pending | -- | -- | -- |
| 05/28/2025 05/28/25 | Price Changed | $397,000 | -3.4% | $98 / Sq Ft |
| 05/02/2025 05/02/25 | For Sale | $411,000 | -- | $102 / Sq Ft |
Purchase History
| Date | Type | Sale Price | Title Company |
|---|---|---|---|
| Warranty Deed | $100,000 | -- |
Mortgage History
| Date | Status | Loan Amount | Loan Type |
|---|---|---|---|
| Closed | $100,000 | New Conventional | |
| Closed | $86,613 | Unknown |
Similar Homes in Wynne, AR
Source: Cooperative Arkansas REALTORS® MLS
MLS Number: 25017333
APN: 900-04001-000
- 1910 Hess Ln
- 4 Briarcliff Cir
- 1920 Airpark Rd
- 1003 Oakwood Dr
- 29 Sunset Dr
- 1426 Airpark Rd
- 1484 Hamilton Ave E
- 1406 Airpark Rd
- 1310 Bridges Ave E
- 568 Killough Rd N
- 16 County Road 7010
- 1437 Hamilton Ave E
- 2 Donegal Cir
- 206 Maple Dr
- 0 Maple Dr
- 594 Malone St N
- 1308 Killough Rd N
- 133 Lombardy Ln
- 1405 Peterson Rd
- 1737 Peterson Rd






