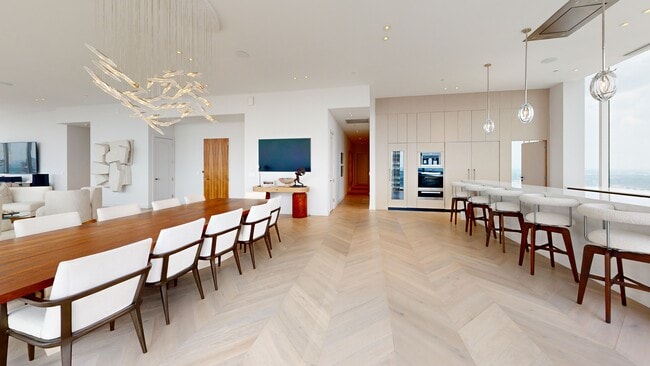
Four Seasons Residences SoBro 160 2nd Ave S Unit 3901 Nashville, TN 37201
Riverfront NeighborhoodEstimated payment $94,744/month
Highlights
- Fitness Center
- 2-minute walk to Riverfront
- Community Pool
- City View
- Clubhouse
- 2-minute walk to Riverfront Park
About This Home
Step into the epitome of luxury Penthouse living inside the exclusive Four Seasons Private Residences. Perched atop the 39th floor, this prestigious penthouse spans approximately 4744SF. Boasting 3 bedrooms and 4.5 bathrooms, this meticulously designed penthouse offers an unparalleled living experience. Feel the pinnacle of modern living with a curated technology package allowing for automated control of the residence, along with motorized shades for added comfort and convenience. Revel in the bespoke touches throughout, including custom cabinetry by LA Closets, a handcrafted bunk bed design for a unique bunk room experience, Miele kitchen appliances for culinary endeavors, and a curated collection of artwork adorning the walls. The lights of downtown Nashville put on a show every night, offering captivating panoramic views right outside your window toward the iconic Batman building. This residence is being sold furnished with luxury finishes and thoughtful design, every corner exuding sophistication and style. Experience unparalleled luxury and convenience at the Four Seasons Private Residences,where exclusive owner amenities redefine sophistication.Enjoy personalized attention from the concierge via a direct concierge phone.Benefit from 24/7 doorman and valet services, including 3 valet parking spaces. Resident amenities include the private outdoor park,spacious residents' lounge,pet salon,media room, and first class gym room with river views. Residents enjoy the Four Seasons Spa and outdoor pool and hot tub via direct access on the 7th floor. This residence also conveys a storage unit,accessible with the penthouse key fob to ensure belongings are safe and easily reachable.Please contact me to schedule your private showing.
Listing Agent
WEICHERT, REALTORS - The Andrews Group Brokerage Phone: 6153067400 License #296884 Listed on: 06/01/2025

Property Details
Home Type
- Multi-Family
Est. Annual Taxes
- $70,066
Year Built
- Built in 2023
HOA Fees
- $8,347 Monthly HOA Fees
Parking
- 3 Car Garage
Home Design
- Property Attached
Interior Spaces
- 4,744 Sq Ft Home
- Property has 1 Level
- Elevator
- Storage
- Tile Flooring
Kitchen
- Microwave
- Freezer
- Ice Maker
- Dishwasher
- Disposal
Bedrooms and Bathrooms
- 3 Main Level Bedrooms
- Walk-In Closet
Home Security
- Smart Lights or Controls
- Security Gate
- Smart Thermostat
- Fire and Smoke Detector
- Fire Sprinkler System
Schools
- Jones Paideia Magnet Elementary School
- John Early Paideia Magnet Middle School
- Pearl Cohn Magnet High School
Utilities
- Cooling Available
- Central Heating
Listing and Financial Details
- Assessor Parcel Number 093064E14200CO
Community Details
Overview
- Association fees include exterior maintenance, ground maintenance, recreation facilities, trash
- High-Rise Condominium
- Four Seasons Private Residences Subdivision
Amenities
Recreation
- Park
Map
About Four Seasons Residences SoBro
Home Values in the Area
Average Home Value in this Area
Property History
| Date | Event | Price | Change | Sq Ft Price |
|---|---|---|---|---|
| 06/01/2025 06/01/25 | For Sale | $14,900,000 | -- | $3,141 / Sq Ft |
About the Listing Agent

Since 2005, I’ve proudly served the greater Nashville area, guiding clients through every stage of buying, selling, and relocating. Real estate is more than a transaction—it’s a deeply personal experience. I take great pride in offering white-glove service, combining industry expertise with a personal commitment to making every interaction seamless and rewarding.
My goal is to elevate your real estate journey, ensuring it is both positive and stress-free. I invite and encourage open dialogue
Becca's Other Listings
Source: Realtracs
MLS Number: 2887334
- 160 2nd Ave S Unit 1905
- 160 2nd Ave S Unit 2605
- 160 2nd Ave S Unit 1903
- 160 2nd Ave S Unit 1904
- 160 2nd Ave S Unit 1602
- 160 2nd Ave S Unit 3103
- 160 2nd Ave S Unit 3001
- 160 2nd Ave S Unit 3202
- 301 Demonbreun St Unit 1120
- 301 Demonbreun St Unit 1215
- 301 Demonbreun St Unit 911
- 301 Demonbreun St Unit 610
- 301 Demonbreun St Unit 1701
- 301 Demonbreun St Unit 1812
- 301 Demonbreun St Unit 1313
- 301 Demonbreun St Unit 906
- 301 Demonbreun St Unit 1015
- 301 Demonbreun St Unit 1917
- 301 Demonbreun St Unit 1911
- 301 Demonbreun St Unit 1506
- 160 2nd Ave S Unit 1701
- 160 2nd Ave S Unit 1802
- 160 2nd Ave S Unit 1905
- 160 2nd Ave S Unit 1501
- 160 2nd Ave S Unit 1707
- 160 2nd Ave S Unit 1902
- 150 3rd Ave S Unit ID1016723P
- 150 3rd Ave S Unit ID1016669P
- 205 Demonbreun St
- 301 Demonbreun St Unit 1114
- 301 Demonbreun St Unit 509
- 301 Demonbreun St Unit 1305
- 301 Demonbreun St Unit 1712
- 301 Demonbreun St Unit 1118
- 301 Demonbreun St Unit 309
- 301 Demonbreun St Unit 1619
- 301 Demonbreun St Unit 1713
- 301 Demonbreun St Unit 1812
- 301 Demonbreun St Unit 1919
- 301 Demonbreun St Unit Encore





