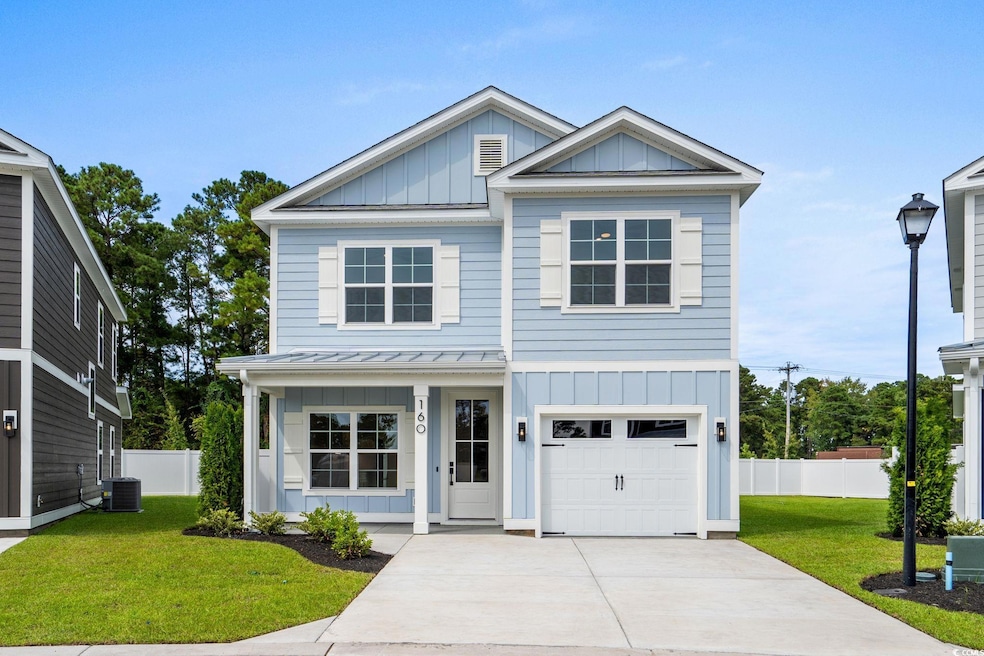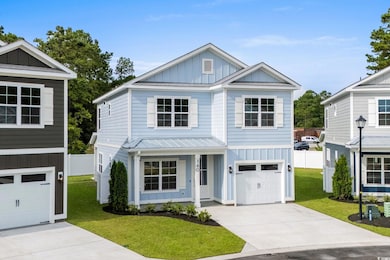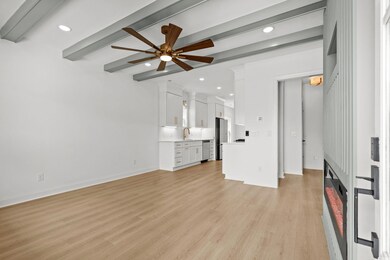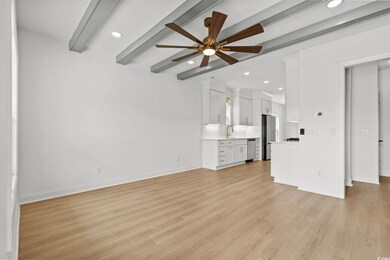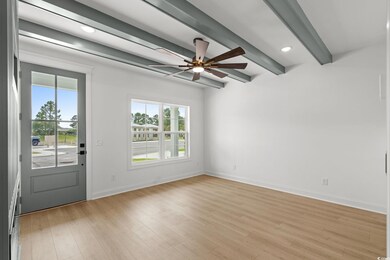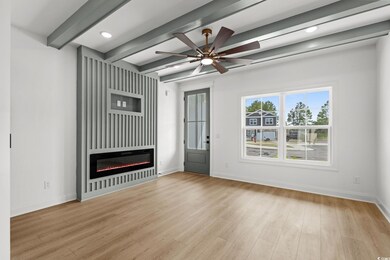160 Arbor Ridge Cir Conway, SC 29526
Highlights
- Living Room with Fireplace
- Traditional Architecture
- Laundry Room
- Carolina Forest Elementary School Rated A-
- Rear Porch
- Bathroom on Main Level
About This Home
Now available for rent in Arbor Ridge, this brand new stunning 4 bedroom, 3.5 bath home at 160 Arbor Ridge Circle offers upscale living in one of Conway’s most convenient and fast-growing communities. This thoughtfully designed home includes a first-floor master suite, a flex room, and a secondary laundry room upstairs, providing ample space for work, play, or guests. The open floor plan seamlessly connects the kitchen, living, and dining areas, creating an inviting space perfect for entertaining or relaxing. Interior highlights include quartz countertops, detailed moldings, and shiplap accents, showcasing quality craftsmanship and modern design. This home features a covered patio and one-car attached garage. Lawn care is included through the HOA for a low-maintenance lifestyle. Ideally located just off Myrtle Ridge Drive, Arbor Ridge offers easy access to HWY 544 and HWY 501 and is minutes from Coastal Carolina University, Conway Medical Center, Downtown Conway, and Myrtle Beach.
Home Details
Home Type
- Single Family
Year Built
- Built in 2025
Home Design
- Traditional Architecture
- Bi-Level Home
- Concrete Siding
- Tile
Interior Spaces
- 2,086 Sq Ft Home
- Living Room with Fireplace
- Dining Area
- Luxury Vinyl Tile Flooring
Kitchen
- Range
- Dishwasher
- Disposal
Bedrooms and Bathrooms
- 4 Bedrooms
- Bathroom on Main Level
Laundry
- Laundry Room
- Washer and Dryer Hookup
Parking
- 1 Car Attached Garage
- Garage Door Opener
Schools
- Carolina Forest Elementary School
- Ten Oaks Middle School
- Carolina Forest High School
Additional Features
- Rear Porch
- Property is zoned PUD
- Central Heating and Cooling System
Listing and Financial Details
- Security Deposit $2,950
- $100 Application Fee
Map
Property History
| Date | Event | Price | List to Sale | Price per Sq Ft |
|---|---|---|---|---|
| 10/30/2025 10/30/25 | For Rent | $2,950 | -- | -- |
Source: Coastal Carolinas Association of REALTORS®
MLS Number: 2526249
- 109 Lakeside Crossing Dr
- 101 Linden Cir
- 141 Lakeside Crossing Dr
- 705 Wincrest Ct
- 108 Ashwood Cir
- 395 Walden Lake Rd
- 570 Woodholme Dr
- 240 Wellspring Dr
- 237 Wellspring Dr
- 583 Woodholme Dr
- 253 Wellspring Dr
- 594 Woodholme Dr
- 246 Lakeside Crossing Dr
- 227 Walden Lake Rd
- 216 Walden Lake Rd
- 263 Walden Lake Rd
- 627 Woodholme Dr
- 269 Walden Lake Rd
- 107 Myrtle Trace Dr
- 8223 Forest Lake Dr
- 156 Arbor Ridge Cir
- 164 Arbor Ridge Cir
- 144 Arbor Ridge Cir
- 148 Arbor Ridge Cir
- 338 Kiskadee Loop Unit L
- 338 Kiskadee Loop Unit O
- 340 Kiskadee Loop Unit B
- 304 Kiskadee Loop Unit B
- 1124 Fairway Ln
- 336 Kiskadee Loop Unit E
- 1201 Ridgeford Dr
- 2296 Courtina Way
- 270 Wild Palm Way
- 1639 Hyacinth Dr
- 2283 Courtina Way
- 2276 Courtina Way
- 1289 Gailard Dr
- 1193 Ridgeford Dr
- 1161 Ridgeford Dr
- 2212 Courtina Way
