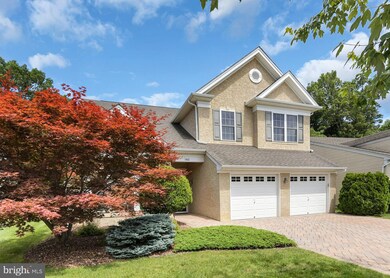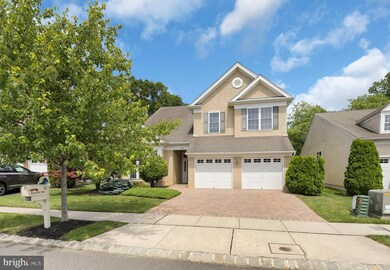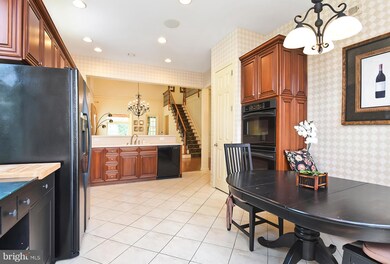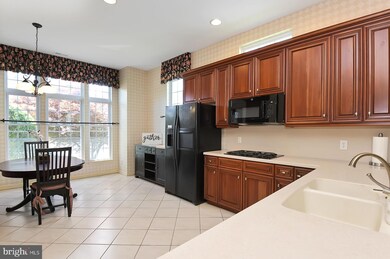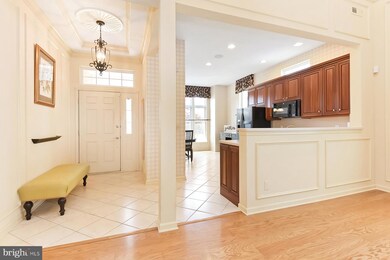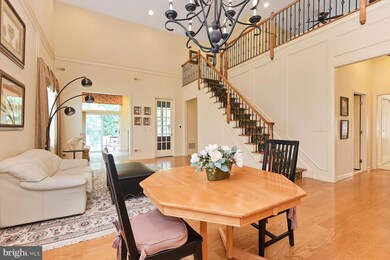
160 Aristotle Way East Windsor, NJ 08512
Highlights
- Senior Living
- Clubhouse
- Loft
- Colonial Architecture
- Attic
- Sun or Florida Room
About This Home
As of August 2022Luxurious Living in the well desired development of the Riviera. Premium lot backing to woods and once one of the model homes by Toll Brothers! This Stockton Model 3 Bedroom,3 Bath home is certain to attract attention with its captivating foyer leading to the two story great room. A sunny kitchen opens to the breakfast area. The master bedroom suite is a private haven with double-door entry and luxurious master bath. Office has built-in wooden shelves. Spacious second floor offers a loft, bedroom/private study and full bath. Enjoy the beautiful sun room that has views of beautiful scenery of nature. Very Large Patio with pavers and motorized awning. All window treatments included,furniture,outdoor furniture, stereo system throughout,security system,high hat lighting and 2 walk-up attics.
This once model home has many upgrades! Heater (2021), A/C (2021),Water Heater (2021),Microwave Oven (2022),Dishwasher(2022).
This community offers a 12,000 SF clubhouse with indoor and outdoor pools,tennis courts, a state-of-the-art fitness center. 55+ Community.
Last Agent to Sell the Property
BHHS Fox & Roach - Princeton License #8636409 Listed on: 06/30/2022

Home Details
Home Type
- Single Family
Est. Annual Taxes
- $11,834
Year Built
- Built in 2004
Lot Details
- 6,098 Sq Ft Lot
- Property is zoned ARH
HOA Fees
- $315 Monthly HOA Fees
Parking
- 2 Car Attached Garage
- Front Facing Garage
Home Design
- Colonial Architecture
- Slab Foundation
- Vinyl Siding
- Stucco
Interior Spaces
- 2,716 Sq Ft Home
- Property has 2 Levels
- Ceiling height of 9 feet or more
- Living Room
- Dining Room
- Den
- Loft
- Sun or Florida Room
- Home Security System
- Eat-In Kitchen
- Laundry on main level
- Attic
Bedrooms and Bathrooms
- En-Suite Primary Bedroom
- En-Suite Bathroom
Outdoor Features
- Patio
Utilities
- 90% Forced Air Heating and Cooling System
- Natural Gas Water Heater
Listing and Financial Details
- Tax Lot 00064
- Assessor Parcel Number 01-00006 06-00064
Community Details
Overview
- Senior Living
- Association fees include pool(s), common area maintenance, lawn maintenance, snow removal, trash
- Senior Community | Residents must be 55 or older
- Riveria At East Windsor HOA
- Built by TOLL BROTHERS
- Riviera At E Windsor Subdivision, Stockton Model Floorplan
Amenities
- Clubhouse
Recreation
- Community Pool
Ownership History
Purchase Details
Home Financials for this Owner
Home Financials are based on the most recent Mortgage that was taken out on this home.Purchase Details
Home Financials for this Owner
Home Financials are based on the most recent Mortgage that was taken out on this home.Purchase Details
Home Financials for this Owner
Home Financials are based on the most recent Mortgage that was taken out on this home.Similar Homes in the area
Home Values in the Area
Average Home Value in this Area
Purchase History
| Date | Type | Sale Price | Title Company |
|---|---|---|---|
| Deed | $620,000 | None Listed On Document | |
| Bargain Sale Deed | $475,000 | Multiple | |
| Deed | $477,810 | First American Title Ins Co |
Mortgage History
| Date | Status | Loan Amount | Loan Type |
|---|---|---|---|
| Open | $430,000 | New Conventional | |
| Previous Owner | $300,000 | New Conventional | |
| Previous Owner | $382,248 | New Conventional |
Property History
| Date | Event | Price | Change | Sq Ft Price |
|---|---|---|---|---|
| 08/02/2022 08/02/22 | Sold | $620,000 | +3.3% | $228 / Sq Ft |
| 07/05/2022 07/05/22 | Pending | -- | -- | -- |
| 06/30/2022 06/30/22 | For Sale | $600,000 | +26.3% | $221 / Sq Ft |
| 12/01/2014 12/01/14 | Sold | $475,000 | -2.9% | $175 / Sq Ft |
| 10/10/2014 10/10/14 | Pending | -- | -- | -- |
| 09/02/2014 09/02/14 | For Sale | $489,000 | -- | $180 / Sq Ft |
Tax History Compared to Growth
Tax History
| Year | Tax Paid | Tax Assessment Tax Assessment Total Assessment is a certain percentage of the fair market value that is determined by local assessors to be the total taxable value of land and additions on the property. | Land | Improvement |
|---|---|---|---|---|
| 2024 | $12,331 | $362,900 | $111,000 | $251,900 |
| 2023 | $12,331 | $362,900 | $111,000 | $251,900 |
| 2022 | $11,925 | $360,600 | $111,000 | $249,600 |
| 2021 | $11,835 | $360,600 | $111,000 | $249,600 |
| 2020 | $11,849 | $360,600 | $111,000 | $249,600 |
| 2019 | $11,738 | $360,600 | $111,000 | $249,600 |
| 2018 | $12,026 | $360,600 | $111,000 | $249,600 |
| 2017 | $12,015 | $360,600 | $111,000 | $249,600 |
| 2016 | $11,399 | $360,600 | $111,000 | $249,600 |
| 2015 | $11,171 | $360,600 | $111,000 | $249,600 |
| 2014 | $11,034 | $360,600 | $111,000 | $249,600 |
Agents Affiliated with this Home
-

Seller's Agent in 2022
Chihlan Chan
BHHS Fox & Roach
(609) 915-2581
2 in this area
129 Total Sales
-

Buyer's Agent in 2022
Donna Moskowitz
Keller Williams Premier
(732) 740-2917
193 in this area
308 Total Sales
-
E
Seller's Agent in 2014
Evelyn Boyarsky
BHHS Fox & Roach
Map
Source: Bright MLS
MLS Number: NJME2019096
APN: 01-00006-06-00064
- 9 Copernicus Ct
- 35 Galileo Dr
- 19 Galileo Dr
- 61 Rocky Brook Rd
- 14 Goddard Dr
- 168 Einstein Way
- 69 Aristotle Way
- 2523 Old Stone Mill Dr
- 2413 Old Stone Mill Dr Unit 13
- 1824 Old Stone Mill Dr Unit 24
- 1213 Country Mill Dr
- 1214 Country Mill Dr
- 132 The Orchard Unit L
- 110 the Orchards Unit D
- 138 the Orchards Unit C
- 133 J the Orchards
- 107 The Orchard Unit H
- 103J the Orchards
- 1 Sterling Ct
- 42 Haymarket Ct

