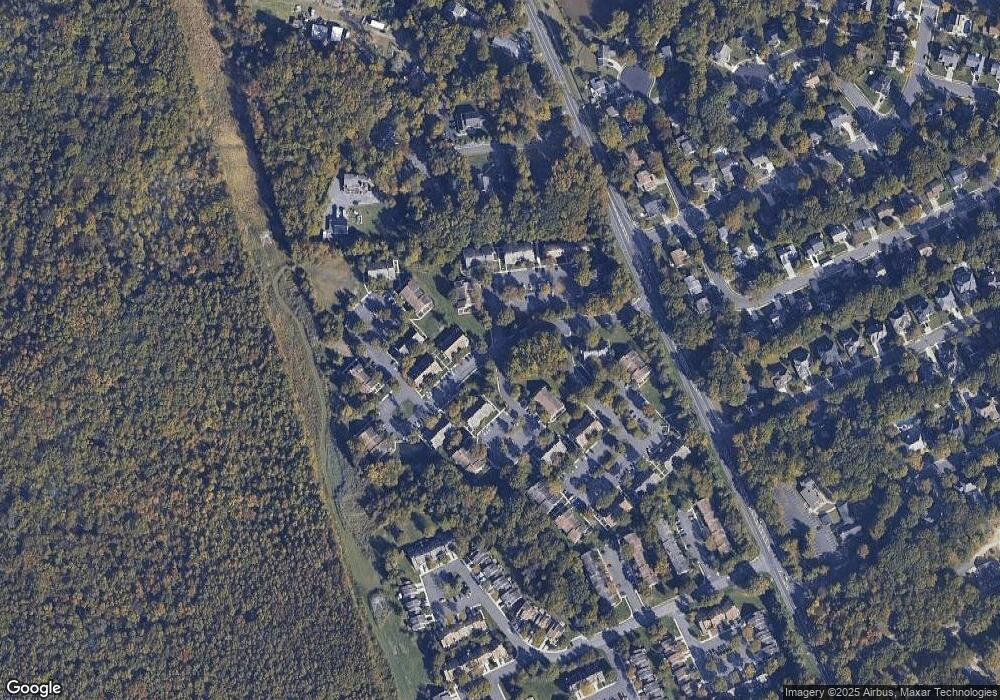160 B N Bradford Ct Unit B Mount Laurel, NJ 08054
2
Beds
2
Baths
1,136
Sq Ft
--
Built
About This Home
This home is located at 160 B N Bradford Ct Unit B, Mount Laurel, NJ 08054. 160 B N Bradford Ct Unit B is a home located in Burlington County with nearby schools including Hillside Elementary School, Mount Laurel Hartford School, and T.E. Harrington Middle School.
Create a Home Valuation Report for This Property
The Home Valuation Report is an in-depth analysis detailing your home's value as well as a comparison with similar homes in the area
Home Values in the Area
Average Home Value in this Area
Tax History Compared to Growth
Map
Nearby Homes
- 161A Bradford Ct Unit 161
- 121A Arden Ct
- 421 Jamestown Ct Unit 421
- 0 Hartford Rd
- 36 Whitechapel Dr
- 21 Whitechapel Dr
- 5 Hampton Ct
- 216 Martins Way Unit 216
- 805A Ralston Dr Unit 805A
- 115 Banwell Ln
- 130 Banwell Ln
- 16 Naples Ln
- 10 Naples Ln
- 143 Banwell Ln
- 438B Willow Turn
- 220 Hartford Rd
- 210 Stratton Ct
- 540A Willow Turn Unit A
- 358B Willow Turn Unit 358B
- 11 Rolling Glen Ct
- 153A Bradford Ct Unit 153
- 154B Bradford Ct
- 153 Bradford Ct
- 150 Bradford Ct
- 151A Bradford Ct Unit 151
- 152B Bradford Ct
- 148B Bradford Ct Unit 145
- 147 Bradford Ct
- 147A Bradford Ct
- 150B Bradford Ct Unit 150
- 149A Bradford Ct
- 139A Bradford Ct Unit 139
- 139 Bradford Ct
- 141 Bradford Ct Unit A
- 140 Bradford Ct
- 140B Bradford Ct
- 142B Bradford Ct
- 182B Collin Ct Unit 182
- 182 Collin Ct
- 184B Collin Ct
