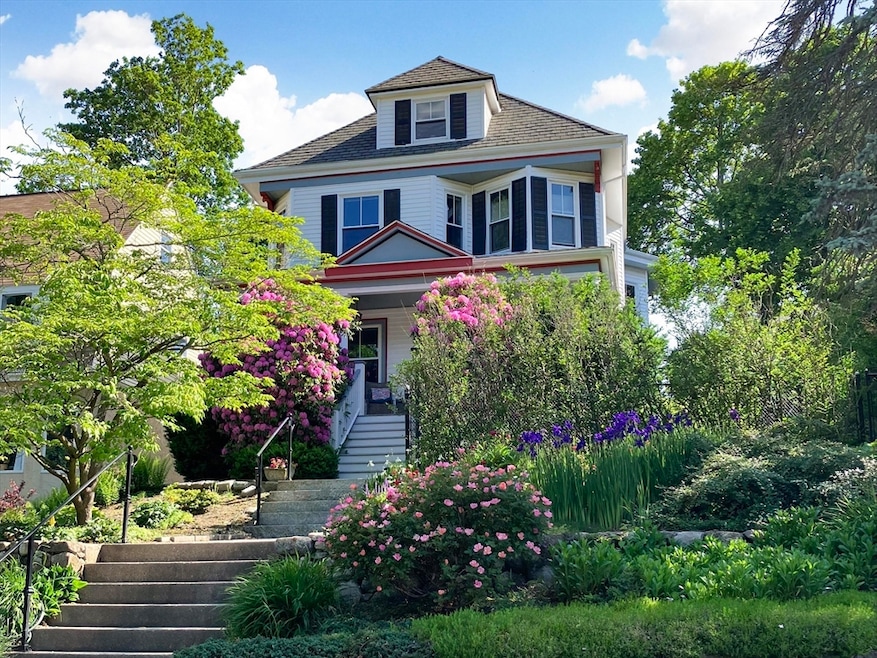
160 Beech St Roslindale, MA 02131
Roslindale NeighborhoodEstimated payment $8,019/month
Highlights
- Golf Course Community
- Granite Flooring
- Property is near public transit
- Medical Services
- Landscaped Professionally
- Victorian Architecture
About This Home
Enchanting architectural details abound in this superb well-cared-for, move-in ready Roslindale Victorian home on most desirable Beech Street. Enjoy a wonderful sense of privacy with views over gorgeous perennial gardens. The fabulous period detail is light & cheerful: stained glass, detailed woodwork, octagonal dining room, 5 areas with bay windows, bas relief and built in seating next to the cozy gas fireplace. There's a great flow for entertaining and plenty of space for hosting family & friends. Sunny very appealing rooms with many windows + skylights on the self contained top floor. Many options for work from home and hobby/exercise space, bedrooms & guest rooms. Fabulous eat in kitchen with new appliances & ample well-designed work space. French doors lead to an inviting patio with fire pit, gas grill, stone walls & ambiance lighting. You'll find so much nearby: cafes, restaurants, shopping, commuter rail, the Arboretum. You'll experience true pride of ownership with this gem.
Home Details
Home Type
- Single Family
Est. Annual Taxes
- $13,260
Year Built
- Built in 1910
Lot Details
- 5,062 Sq Ft Lot
- Near Conservation Area
- Fenced Yard
- Stone Wall
- Landscaped Professionally
- Sprinkler System
- Property is zoned R1
Parking
- Open Parking
Home Design
- Victorian Architecture
- Frame Construction
- Shingle Roof
Interior Spaces
- 2,886 Sq Ft Home
- Decorative Lighting
- 1 Fireplace
- Insulated Windows
- Insulated Doors
- Sitting Room
- Home Security System
Kitchen
- Range
- Microwave
- Freezer
- Plumbed For Ice Maker
- Dishwasher
- Disposal
Flooring
- Wood
- Granite
- Tile
Bedrooms and Bathrooms
- 6 Bedrooms
- Primary bedroom located on second floor
Laundry
- Dryer
- Washer
Basement
- Interior Basement Entry
- Sump Pump
- Block Basement Construction
- Laundry in Basement
Outdoor Features
- Bulkhead
- Patio
- Outdoor Gas Grill
- Porch
Location
- Property is near public transit
- Property is near schools
Utilities
- Ductless Heating Or Cooling System
- 3 Cooling Zones
- 7 Heating Zones
- Hot Water Heating System
- Electric Baseboard Heater
- Generator Hookup
- Power Generator
- Gas Water Heater
Listing and Financial Details
- Assessor Parcel Number W:20 P:01531 S:000,1389958
Community Details
Overview
- No Home Owners Association
Amenities
- Medical Services
- Shops
Recreation
- Golf Course Community
- Community Pool
- Park
- Jogging Path
Map
Home Values in the Area
Average Home Value in this Area
Tax History
| Year | Tax Paid | Tax Assessment Tax Assessment Total Assessment is a certain percentage of the fair market value that is determined by local assessors to be the total taxable value of land and additions on the property. | Land | Improvement |
|---|---|---|---|---|
| 2025 | $13,260 | $1,145,100 | $279,600 | $865,500 |
| 2024 | $12,355 | $1,133,500 | $278,900 | $854,600 |
| 2023 | $11,591 | $1,079,200 | $265,500 | $813,700 |
| 2022 | $10,485 | $963,700 | $237,100 | $726,600 |
| 2021 | $9,793 | $917,800 | $225,800 | $692,000 |
| 2020 | $8,506 | $805,500 | $216,400 | $589,100 |
| 2019 | $6,923 | $656,800 | $170,000 | $486,800 |
| 2018 | $6,374 | $608,200 | $170,000 | $438,200 |
| 2017 | $6,020 | $568,500 | $170,000 | $398,500 |
| 2016 | $6,071 | $551,900 | $170,000 | $381,900 |
| 2015 | $6,032 | $498,100 | $131,100 | $367,000 |
| 2014 | $5,691 | $452,400 | $131,100 | $321,300 |
Property History
| Date | Event | Price | Change | Sq Ft Price |
|---|---|---|---|---|
| 07/17/2025 07/17/25 | Pending | -- | -- | -- |
| 06/27/2025 06/27/25 | For Sale | $1,269,000 | +47.0% | $440 / Sq Ft |
| 09/28/2018 09/28/18 | Sold | $863,000 | +1.5% | $270 / Sq Ft |
| 08/15/2018 08/15/18 | Pending | -- | -- | -- |
| 08/07/2018 08/07/18 | Price Changed | $849,900 | -3.3% | $266 / Sq Ft |
| 07/18/2018 07/18/18 | For Sale | $879,000 | -- | $275 / Sq Ft |
Purchase History
| Date | Type | Sale Price | Title Company |
|---|---|---|---|
| Not Resolvable | $863,000 | -- | |
| Deed | $535,000 | -- | |
| Deed | $485,000 | -- | |
| Deed | $5,000 | -- |
Mortgage History
| Date | Status | Loan Amount | Loan Type |
|---|---|---|---|
| Open | $549,900 | Stand Alone Refi Refinance Of Original Loan | |
| Closed | $554,000 | Stand Alone Refi Refinance Of Original Loan | |
| Closed | $558,700 | Stand Alone Refi Refinance Of Original Loan | |
| Closed | $563,000 | New Conventional | |
| Previous Owner | $350,000 | No Value Available | |
| Previous Owner | $390,000 | Purchase Money Mortgage | |
| Previous Owner | $388,000 | Purchase Money Mortgage | |
| Previous Owner | $117,000 | No Value Available |
Similar Homes in the area
Source: MLS Property Information Network (MLS PIN)
MLS Number: 73397918
APN: ROSL-000000-000020-001531
- 59 Aldrich St Unit 2
- 242 Belgrade Ave
- 9 Beryl St
- 40 Newburg St Unit 1
- 24 White Oak Rd
- 1690 Centre St Unit 2
- 105 Orange St
- 52 Wren St
- 165 Walworth St
- 18-20 Fresno St
- 3 Celia Rd
- 35 Wren St
- 1554 Centre St Unit 2
- 25 Congreve St
- 49 Greaton Rd
- 15 Peak Hill Rd
- 66 Farquhar St Unit 1
- 66 Farquhar St Unit 2
- 6 Hayes Rd Unit 16
- 16 Filomena Rd






