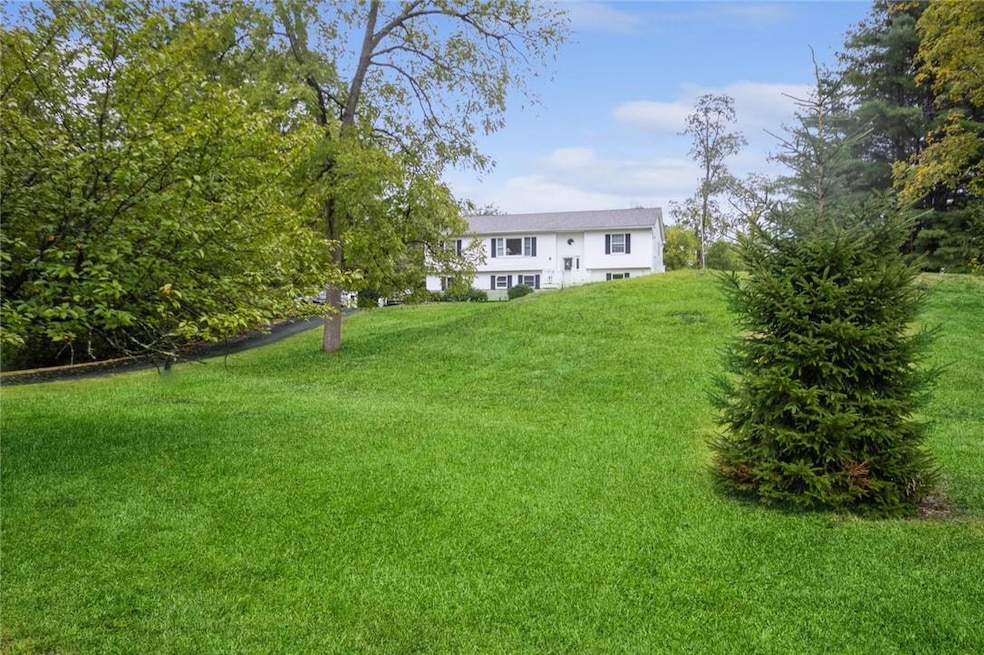
160 Benton Moore Rd Hopewell Junction, NY 12533
Highlights
- Above Ground Pool
- Deck
- Main Floor Bedroom
- Arlington High School Rated A-
- Wood Flooring
- Granite Countertops
About This Home
As of January 2025Don’t miss out on this spacious Beekman Raised Ranch, beautifully situated on a generous 1-acre lot. Upon entering, you are welcomed by a tiled entry foyer and roomy living room that is both inviting and comfortable. The large picture window bathes the space in natural light while the accent LED lighting brings a warm and cozy atmosphere during the evenings. This home features a large kitchen, with ample cherry cabinetry offering plenty of storage space. The granite countertops perfectly complement the stainless steel appliances while the tiled flooring adds a touch of elegance to the room and a dining area that accommodates a large table. The sliding glass doors lead to an enormous rear deck. Perfect for entertaining guests or enjoying quiet dinners, this outdoor space significantly enhances the home's living area. The primary en suite offers hardwood flooring and fully tiled bathroom with walk-in shower. There are two secondary bedrooms which share a well-appointed tiled full bath, providing ample room for the whole family or guests. On the lower level, offering mother/daughter potential, you’ll find a kitchenette, a family room with a walk-out sliding glass door, and roomy den and office. The backyard offers a treed buffer that adds to the privacy of the property. It also features an above-ground pool with a sunbathing deck, perfect for cooling off during the hot summers or simply enjoying some leisure time outdoors. Conveniently located just minutes from the Taconic Parkway and close to shopping, schools and more! Additional Information: HeatingFuel:Oil Above Ground,ParkingFeatures:1 Car Attached,
Last Agent to Sell the Property
BHHS Hudson Valley Properties Brokerage Phone: 845-473-1650 License #30AL1134891 Listed on: 09/27/2024

Co-Listed By
BHHS Hudson Valley Properties Brokerage Phone: 845-473-1650 License #30RA0971573
Home Details
Home Type
- Single Family
Est. Annual Taxes
- $8,403
Year Built
- Built in 1995
Lot Details
- 1.03 Acre Lot
- Sloped Lot
Parking
- 1 Car Attached Garage
Home Design
- Frame Construction
- Vinyl Siding
Interior Spaces
- 2,376 Sq Ft Home
- 2-Story Property
- Ceiling Fan
- Entrance Foyer
- Wood Flooring
- Finished Basement
- Walk-Out Basement
Kitchen
- Eat-In Kitchen
- Microwave
- Dishwasher
- Stainless Steel Appliances
- Granite Countertops
Bedrooms and Bathrooms
- 3 Bedrooms
- Main Floor Bedroom
- En-Suite Primary Bedroom
- 3 Full Bathrooms
Laundry
- Dryer
- Washer
Outdoor Features
- Above Ground Pool
- Deck
- Shed
- Outbuilding
Schools
- Beekman Elementary School
- Union Vale Middle School
- Arlington High School
Utilities
- Central Air
- Baseboard Heating
- Heating System Uses Oil
- Drilled Well
- Electric Water Heater
- Water Conditioner is Owned
- Septic Tank
Community Details
- Park
Listing and Financial Details
- Assessor Parcel Number 132200-6658-00-378330-0000
Similar Homes in the area
Home Values in the Area
Average Home Value in this Area
Mortgage History
| Date | Status | Loan Amount | Loan Type |
|---|---|---|---|
| Closed | $440,000 | Stand Alone Refi Refinance Of Original Loan | |
| Closed | $318,052 | Stand Alone Refi Refinance Of Original Loan | |
| Closed | $259,842 | VA | |
| Closed | $75,000 | Unknown |
Property History
| Date | Event | Price | Change | Sq Ft Price |
|---|---|---|---|---|
| 01/09/2025 01/09/25 | Sold | $550,000 | 0.0% | $231 / Sq Ft |
| 10/23/2024 10/23/24 | Pending | -- | -- | -- |
| 10/03/2024 10/03/24 | Off Market | $550,000 | -- | -- |
| 09/27/2024 09/27/24 | For Sale | $525,000 | -- | $221 / Sq Ft |
Tax History Compared to Growth
Tax History
| Year | Tax Paid | Tax Assessment Tax Assessment Total Assessment is a certain percentage of the fair market value that is determined by local assessors to be the total taxable value of land and additions on the property. | Land | Improvement |
|---|---|---|---|---|
| 2023 | $10,234 | $246,300 | $78,500 | $167,800 |
| 2022 | $8,099 | $246,300 | $78,500 | $167,800 |
| 2021 | $9,828 | $246,300 | $78,500 | $167,800 |
| 2020 | $5,047 | $246,300 | $78,500 | $167,800 |
| 2019 | $4,865 | $246,300 | $78,500 | $167,800 |
| 2018 | $4,863 | $246,300 | $78,500 | $167,800 |
| 2017 | $4,820 | $246,300 | $78,500 | $167,800 |
| 2016 | $5,211 | $246,300 | $78,500 | $167,800 |
| 2015 | -- | $246,300 | $78,500 | $167,800 |
| 2014 | -- | $246,300 | $104,600 | $141,700 |
Agents Affiliated with this Home
-
Debra Allan

Seller's Agent in 2025
Debra Allan
BHHS Hudson Valley Properties
(845) 705-5441
22 in this area
149 Total Sales
-
Karla Rauch

Seller Co-Listing Agent in 2025
Karla Rauch
BHHS Hudson Valley Properties
(914) 475-5920
8 in this area
82 Total Sales
-
Jean Seymour
J
Buyer's Agent in 2025
Jean Seymour
(914) 382-8188
2 in this area
11 Total Sales
Map
Source: OneKey® MLS
MLS Number: H6328226
APN: 132200-6658-00-378330-0000
- 723 Beekman Rd Unit 74
- 723 Beekman Rd Unit 48
- 723 Beekman Rd Unit 35
- 723 Beekman Rd Unit 64
- 35 Biltmore Dr
- 43 Lake Rd
- 307 Sylvan Lake Rd Unit 3C
- 288 Sylvan Lake Rd Unit 4 Vista
- 288 Sylvan Lake Rd Unit 28 Gardenia
- 18 McGeeville Ct
- 17 Hibiscus Cir Unit 17
- 11 Hibiscus Cir Unit 11
- 234 Buttonwood Way
- 60 Hibiscus Cir Unit 60
- 98 Greenhaven Rd
- 106 Moonlight Dr
- 3103 Chelsea Cove S
- 37 Woodland Dr
- 53 Leo Ln
- 505 Chelsea Cove S
