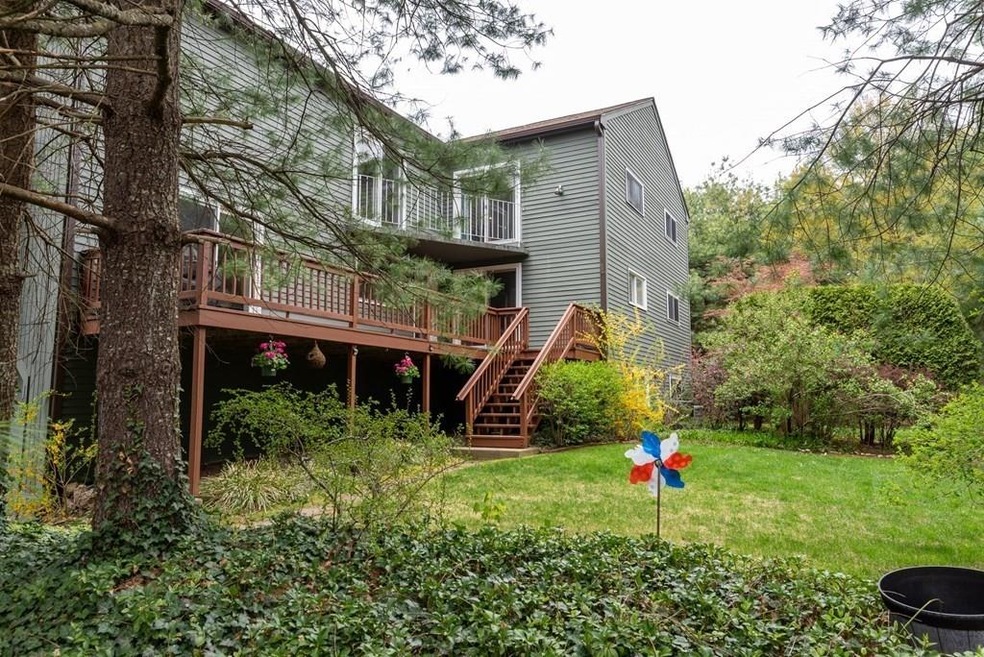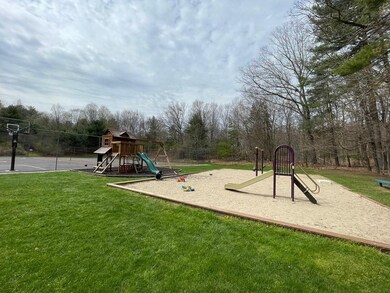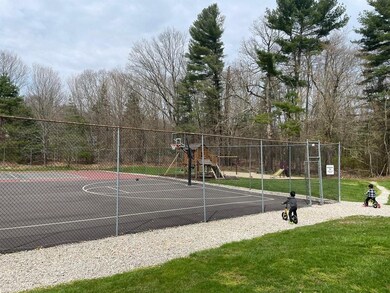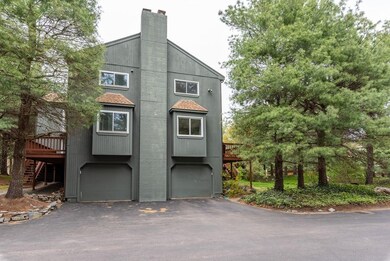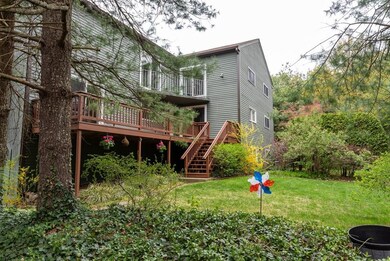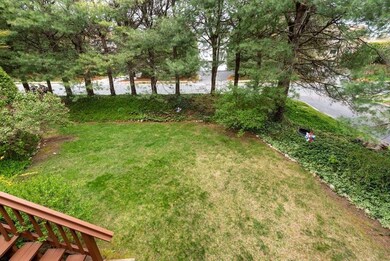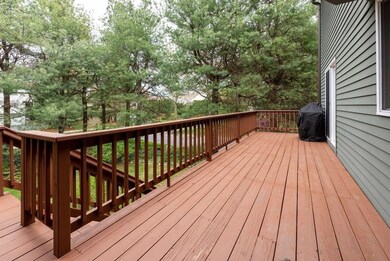
160 Captain Eames Cir Unit 160 Ashland, MA 01721
Highlights
- Medical Services
- Spa
- Deck
- Ashland Middle School Rated A-
- Open Floorplan
- Property is near public transit
About This Home
As of June 2022So many updates! July 2017:Kitchen & Bathroom countertop granite ,April 2019: All New appliances in kitchen Samsung Black ,April 2020:Water heater replaced ,June 2021,New Electric LG dryer ,Oct 2021:2nd floor Carpet replaced ,Oct 2021:1st floor Vinyl flooring, Nov 2021: Interior doors to solid core. It's all about location on this bright and inviting pristine 2 bedroom 2.5 bath townhouse that offers a feeling of being away from it all. Just sit outside on your oversized deck and enjoy the tranquil settings. Wooded corner lot with a fantastic yard! Open floor plan with fire placed living room. Spacious eat in kitchen with lots of cabinet space and slider that leads outside to the deck. Two oversized bedrooms upstairs that both have their own full baths, cathedral ceilings, master bath has a Jacuzzi, lots of closet space and sliders from each room that lead to the upper sun deck. Finished lower level is perfect for an extra bedroom, playroom or office. 2 car Garage. WELCOME HOME!
Last Agent to Sell the Property
Keller Williams Boston MetroWest Listed on: 05/04/2022

Last Buyer's Agent
Mandy Roberts-Cornell
Century 21 Butterman & Kryston, Inc.

Townhouse Details
Home Type
- Townhome
Est. Annual Taxes
- $5,755
Year Built
- Built in 1987
HOA Fees
- $400 Monthly HOA Fees
Parking
- 2 Car Attached Garage
- Tuck Under Parking
- Tandem Parking
- Garage Door Opener
- Open Parking
- Off-Street Parking
- Deeded Parking
Home Design
- Shingle Roof
- Stone
Interior Spaces
- 1,758 Sq Ft Home
- 3-Story Property
- Open Floorplan
- Central Vacuum
- Cathedral Ceiling
- Ceiling Fan
- Skylights
- Living Room with Fireplace
- Laundry in Basement
- Attic Access Panel
- Home Security System
Kitchen
- Stove
- Range
- Microwave
- Dishwasher
- Kitchen Island
- Solid Surface Countertops
- Disposal
Flooring
- Wall to Wall Carpet
- Ceramic Tile
- Vinyl
Bedrooms and Bathrooms
- 2 Bedrooms
- Primary bedroom located on second floor
- Walk-In Closet
- Soaking Tub
- Bathtub with Shower
- Bathtub Includes Tile Surround
Laundry
- Dryer
- Washer
Outdoor Features
- Spa
- Balcony
- Deck
- Patio
Location
- Property is near public transit
- Property is near schools
Schools
- Warren/Mindess Elementary School
- Ashland Middle School
- Ashland High School
Utilities
- Forced Air Heating and Cooling System
- 2 Cooling Zones
- 2 Heating Zones
- Heating System Uses Natural Gas
- Natural Gas Connected
- Gas Water Heater
- Cable TV Available
Additional Features
- Energy-Efficient Thermostat
- Garden
Listing and Financial Details
- Assessor Parcel Number M:021.0 B:0186 L:1200.1,3295970
Community Details
Overview
- Association fees include insurance, maintenance structure, road maintenance, ground maintenance, snow removal, trash, reserve funds
- 196 Units
- The Starlight Village Condominiums Trust Community
Amenities
- Medical Services
- Shops
Recreation
- Tennis Courts
- Community Playground
- Park
- Jogging Path
Pet Policy
- Pets Allowed
Ownership History
Purchase Details
Home Financials for this Owner
Home Financials are based on the most recent Mortgage that was taken out on this home.Purchase Details
Home Financials for this Owner
Home Financials are based on the most recent Mortgage that was taken out on this home.Purchase Details
Home Financials for this Owner
Home Financials are based on the most recent Mortgage that was taken out on this home.Similar Homes in Ashland, MA
Home Values in the Area
Average Home Value in this Area
Purchase History
| Date | Type | Sale Price | Title Company |
|---|---|---|---|
| Condominium Deed | $575,000 | None Available | |
| Not Resolvable | $320,000 | -- | |
| Deed | $290,000 | -- |
Mortgage History
| Date | Status | Loan Amount | Loan Type |
|---|---|---|---|
| Open | $513,000 | Purchase Money Mortgage | |
| Previous Owner | $294,400 | New Conventional | |
| Previous Owner | $259,953 | FHA | |
| Previous Owner | $285,519 | Purchase Money Mortgage | |
| Previous Owner | $142,000 | No Value Available | |
| Previous Owner | $110,000 | No Value Available |
Property History
| Date | Event | Price | Change | Sq Ft Price |
|---|---|---|---|---|
| 06/10/2022 06/10/22 | Sold | $575,000 | +15.0% | $327 / Sq Ft |
| 05/10/2022 05/10/22 | Pending | -- | -- | -- |
| 05/04/2022 05/04/22 | For Sale | $499,900 | +56.2% | $284 / Sq Ft |
| 08/26/2016 08/26/16 | Sold | $320,000 | +1.6% | $163 / Sq Ft |
| 06/26/2016 06/26/16 | Pending | -- | -- | -- |
| 06/21/2016 06/21/16 | For Sale | $314,900 | -- | $160 / Sq Ft |
Tax History Compared to Growth
Tax History
| Year | Tax Paid | Tax Assessment Tax Assessment Total Assessment is a certain percentage of the fair market value that is determined by local assessors to be the total taxable value of land and additions on the property. | Land | Improvement |
|---|---|---|---|---|
| 2025 | $6,334 | $496,000 | $0 | $496,000 |
| 2024 | $6,102 | $460,900 | $0 | $460,900 |
| 2023 | $5,693 | $413,400 | $0 | $413,400 |
| 2022 | $5,755 | $362,400 | $0 | $362,400 |
| 2021 | $5,492 | $344,764 | $0 | $344,764 |
| 2020 | $5,258 | $325,400 | $0 | $325,400 |
| 2019 | $4,925 | $302,500 | $0 | $302,500 |
| 2018 | $4,734 | $285,000 | $0 | $285,000 |
| 2017 | $4,466 | $267,400 | $0 | $267,400 |
| 2016 | $4,306 | $253,300 | $0 | $253,300 |
| 2015 | $4,260 | $246,260 | $0 | $246,260 |
| 2014 | $4,160 | $239,200 | $0 | $239,200 |
Agents Affiliated with this Home
-

Seller's Agent in 2022
Avani Sanghvi
Keller Williams Boston MetroWest
(215) 272-1720
15 in this area
37 Total Sales
-
M
Buyer's Agent in 2022
Mandy Roberts-Cornell
Century 21 Butterman & Kryston, Inc.
-
M
Seller's Agent in 2016
Matthew Gamache
Touchstone Realty
-

Buyer's Agent in 2016
Lynne Eliopoulos
ERA Key Realty Services- Fram
(508) 832-1032
2 in this area
68 Total Sales
Map
Source: MLS Property Information Network (MLS PIN)
MLS Number: 72970952
APN: ASHL-000021-000186-012001
- 76 Algonquin Trail
- 262 Captain Eames Cir
- 158 Algonquin Trail
- 37 James Rd
- 17 Sewell St
- 42 Wayside Ln
- 263 America Blvd Unit 263
- 38 Stagecoach Dr
- 309 America Blvd Unit 309
- 3 America Blvd Unit 3
- 122 Leland Farm Rd
- 73 Mountain Gate Rd
- 9 Adams Rd
- 18 Rodman Rd
- 2 Adams Rd Unit 2
- 1 Adams Rd
- 63 Trailside Way Unit 63
- 12 Queen Isabella Way Unit 12
- 1 New Castle Rd
- 249 Meeting House Path
