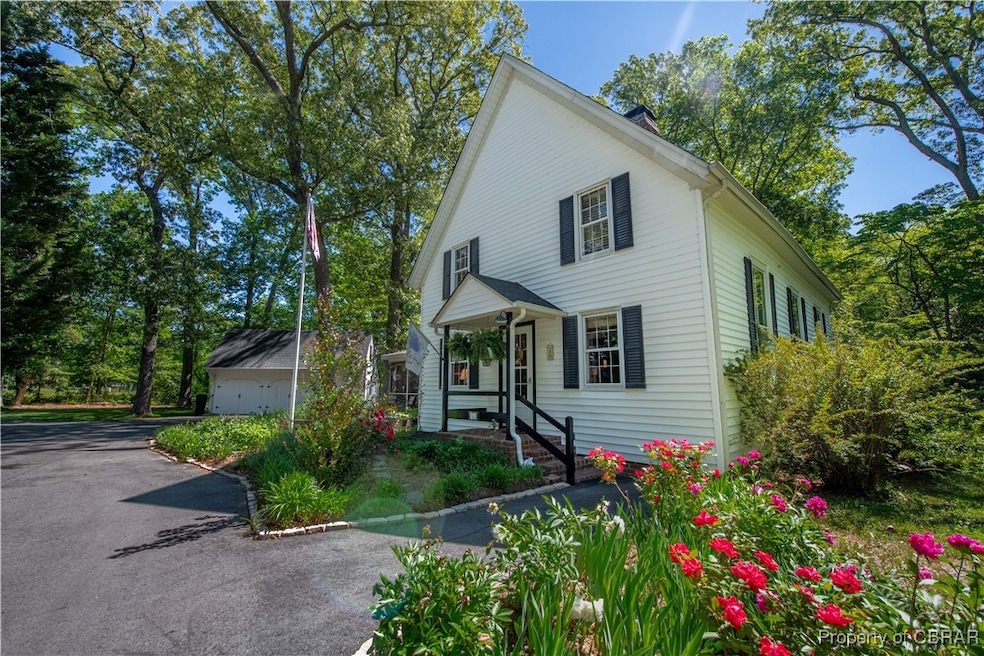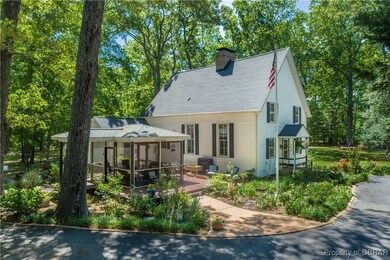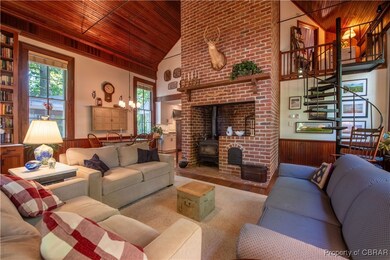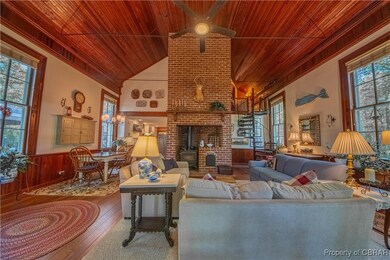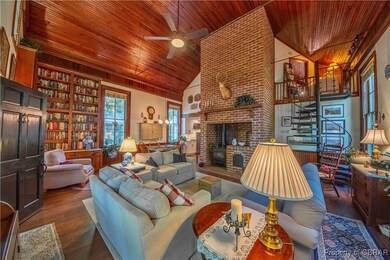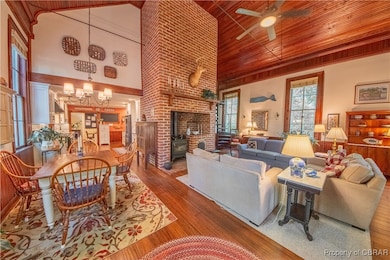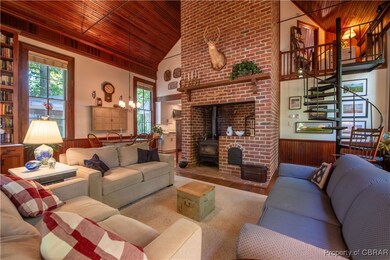
Highlights
- Guest House
- Barn
- Spa
- Water Access
- Stables
- Colonial Architecture
About This Home
As of June 2025Historic Elegance with Modern Comfort . . .
Once a charming country church, this one-of-a-kind residence has been expertly converted and renovated to combine timeless character with upscale finishes. Inside, vaulted wood ceilings, original built-ins, and wide-plank eucalyptus floors create a warm, inviting atmosphere. A stunning kitchen features granite counters, custom tile, and premium appliances, while three fireplaces—including a central brick hearth with new woodstove—offer cozy gathering spaces.
The thoughtful layout includes two main-level bedrooms, a luxurious upstairs primary suite, a private office nook, and a spacious laundry/utility room with outdoor access. Outside, enjoy beautifully landscaped grounds with a guest cottage/studio, gazebo with a state of the art spa, screened porch, firepit patio, and a three-car carriage-style garage with loft. Livestock ready with a two-stall stable and lean-to, all just one mile from a public boat launch and beach.
A rare opportunity to own a meticulously maintained, history-rich home with true modern livability.
Main Home Sq. Ft: 1906 Guest Cottage/Studio Sq. Ft: 336
Last Agent to Sell the Property
Mason Realty, Inc. License #0225219890 Listed on: 05/08/2025
Home Details
Home Type
- Single Family
Est. Annual Taxes
- $1,663
Year Built
- Built in 1898
Lot Details
- 1.87 Acre Lot
- Partially Fenced Property
- Decorative Fence
- Level Lot
- Zoning described as LDR
Parking
- 3 Car Detached Garage
- Circular Driveway
- Off-Street Parking
Home Design
- Colonial Architecture
- Frame Construction
- Wood Siding
- Vinyl Siding
Interior Spaces
- 2,242 Sq Ft Home
- 1-Story Property
- Built-In Features
- Bookcases
- Cathedral Ceiling
- Ceiling Fan
- Recessed Lighting
- 3 Fireplaces
- Fireplace Features Masonry
- Dining Area
- Screened Porch
- Wood Flooring
- Crawl Space
- Fire and Smoke Detector
Kitchen
- Gas Cooktop
- Microwave
- Ice Maker
- Dishwasher
- Granite Countertops
Bedrooms and Bathrooms
- 4 Bedrooms
- 3 Full Bathrooms
Laundry
- Dryer
- Washer
Outdoor Features
- Spa
- Water Access
- Walking Distance to Water
- Deck
- Exterior Lighting
- Gazebo
Schools
- Middlesex Elementary School
- Saint Clare Walker Middle School
- Middlesex High School
Horse Facilities and Amenities
- Horses Allowed On Property
- Stables
Utilities
- Cooling Available
- Heat Pump System
- Vented Exhaust Fan
- Generator Hookup
- Well
- Tankless Water Heater
- Propane Water Heater
- Septic Tank
- Cable TV Available
Additional Features
- Guest House
- Barn
Listing and Financial Details
- Assessor Parcel Number 38-200
Ownership History
Purchase Details
Home Financials for this Owner
Home Financials are based on the most recent Mortgage that was taken out on this home.Purchase Details
Home Financials for this Owner
Home Financials are based on the most recent Mortgage that was taken out on this home.Purchase Details
Home Financials for this Owner
Home Financials are based on the most recent Mortgage that was taken out on this home.Similar Home in Wake, VA
Home Values in the Area
Average Home Value in this Area
Purchase History
| Date | Type | Sale Price | Title Company |
|---|---|---|---|
| Deed | $549,000 | Old Republic National Title In | |
| Warranty Deed | $475,000 | Attorney | |
| Warranty Deed | $290,000 | Middlesex Title Co Llc |
Mortgage History
| Date | Status | Loan Amount | Loan Type |
|---|---|---|---|
| Open | $549,000 | VA | |
| Previous Owner | $290,000 | VA | |
| Previous Owner | $157,000 | New Conventional |
Property History
| Date | Event | Price | Change | Sq Ft Price |
|---|---|---|---|---|
| 06/30/2025 06/30/25 | Sold | $549,000 | 0.0% | $245 / Sq Ft |
| 05/20/2025 05/20/25 | Pending | -- | -- | -- |
| 05/14/2025 05/14/25 | For Sale | $549,000 | +15.6% | $245 / Sq Ft |
| 07/30/2021 07/30/21 | Sold | $475,000 | 0.0% | $249 / Sq Ft |
| 06/30/2021 06/30/21 | Pending | -- | -- | -- |
| 05/19/2021 05/19/21 | For Sale | $475,000 | +63.8% | $249 / Sq Ft |
| 05/11/2018 05/11/18 | Sold | $290,000 | -3.3% | $152 / Sq Ft |
| 04/11/2018 04/11/18 | Pending | -- | -- | -- |
| 02/15/2018 02/15/18 | For Sale | $299,900 | -- | $157 / Sq Ft |
Tax History Compared to Growth
Tax History
| Year | Tax Paid | Tax Assessment Tax Assessment Total Assessment is a certain percentage of the fair market value that is determined by local assessors to be the total taxable value of land and additions on the property. | Land | Improvement |
|---|---|---|---|---|
| 2024 | $1,663 | $272,700 | $55,500 | $217,200 |
| 2023 | $1,663 | $272,700 | $55,500 | $217,200 |
| 2022 | $1,663 | $272,700 | $55,500 | $217,200 |
| 2021 | $1,455 | $234,600 | $51,000 | $183,600 |
| 2020 | $1,455 | $234,600 | $51,000 | $183,600 |
| 2019 | $1,455 | $234,600 | $51,000 | $183,600 |
| 2018 | $1,317 | $234,600 | $51,000 | $183,600 |
| 2017 | $1,317 | $235,100 | $51,500 | $183,600 |
| 2016 | $1,234 | $232,900 | $50,000 | $182,900 |
| 2015 | -- | $0 | $0 | $0 |
| 2014 | -- | $0 | $0 | $0 |
| 2013 | -- | $0 | $0 | $0 |
Agents Affiliated with this Home
-
K
Seller's Agent in 2025
Kelly Guess
Mason Realty, Inc.
-
C
Buyer's Agent in 2025
Cheryl Adams
Shaheen Ruth Martin & Fonville Real Estate
-
P
Seller's Agent in 2021
Peggy Long
Long & Foster Real Estate
-
H
Seller's Agent in 2018
Hunter Law
IsaBell K. Horsley Real Estate
Map
Source: Chesapeake Bay & Rivers Association of REALTORS®
MLS Number: 2512907
APN: 38-200
- 497 Mill Wharf Rd
- 244 Pine Ridge Rd
- 153 Hillcrest
- 139 Captains Quarters Ln
- 645 Blue Barn Rd
- 1310 Regent Rd
- 38-37 General Puller Hwy
- 113 Rappa Run Rd
- 170 Rappa Run Rd
- 12915 General Puller Hwy
- 159 Dirt Bridge Rd
- 278 Mallard Dr
- 10966 General Puller Hwy Unit Lot 3
- 0 Stampers Bay Rd
- TBD Landing Way W
- Lot 21 Landing Way W
- 862 Twiggs Ferry Rd
- 77 Go Away Ln
- 116 Point Cove Ln
- 3 Point Cove Ln
