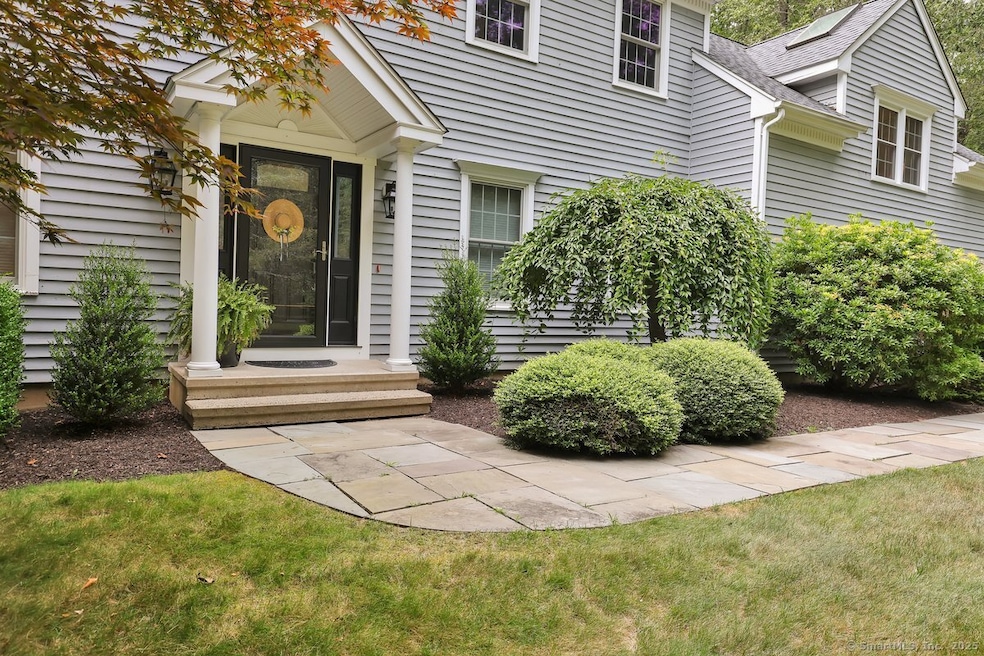
160 Cobbler Ln Southbury, CT 06488
Southbury NeighborhoodEstimated payment $4,713/month
Highlights
- Open Floorplan
- Colonial Architecture
- Attic
- Rochambeau Middle School Rated A-
- Deck
- 1 Fireplace
About This Home
Elegant Southbury Colonial on Two Private Acres! Welcome to this beautifully maintained Colonial nestled in one of Southbury's most desirable neighborhoods. Situated on two private, level acres, this home offers the perfect blend of elegance, comfort, and versatility. The main level features a bright, open-concept living area with a cozy gas fireplace, seamlessly flowing into an inviting eat-in kitchen complete with quartz countertops, stainless steel appliances, and abundant cabinetry. An oversized formal dining room and a powder room round out the main living space, ideal for entertaining. Upstairs, the spacious primary bedroom suite provides a peaceful retreat, accompanied by three additional generously sized bedrooms and a full hall bath. A standout feature of this home is the private guest or in-law suite-complete with a bedroom, living area, and kitchenette-perfect for out-of-town guests, an au pair, or multi-generational living. The finished lower level offers flexible space for a home office, gym, or media room, plus plenty of storage throughout. Enjoy outdoor living on two oversized decks, ideal for summer gatherings. The property also features a fire pit area, a shed, and lush, level grounds that provide both privacy and room to roam. This exceptional property is a must-see for those seeking space, style, and location in the heart of Southbury.
Home Details
Home Type
- Single Family
Est. Annual Taxes
- $10,791
Year Built
- Built in 1993
Lot Details
- 2.27 Acre Lot
- Stone Wall
- Property is zoned R-60
Home Design
- Colonial Architecture
- Concrete Foundation
- Frame Construction
- Asphalt Shingled Roof
- Clap Board Siding
- Cedar Siding
- Radon Mitigation System
Interior Spaces
- Open Floorplan
- 1 Fireplace
- Thermal Windows
- Entrance Foyer
- Workshop
- Home Security System
Kitchen
- Built-In Oven
- Electric Cooktop
- Microwave
- Dishwasher
Bedrooms and Bathrooms
- 5 Bedrooms
Laundry
- Laundry on main level
- Gas Dryer
Attic
- Attic Floors
- Storage In Attic
- Walkup Attic
Basement
- Walk-Out Basement
- Basement Fills Entire Space Under The House
Parking
- 2 Car Garage
- Parking Deck
- Automatic Garage Door Opener
Outdoor Features
- Deck
- Patio
- Shed
- Rain Gutters
Location
- Property is near shops
- Property is near a golf course
Schools
- Pomperaug High School
Utilities
- Central Air
- Floor Furnace
- Hot Water Heating System
- Heating System Uses Oil
- Heating System Uses Oil Above Ground
- Underground Utilities
- Private Company Owned Well
- Hot Water Circulator
- Oil Water Heater
- Cable TV Available
Listing and Financial Details
- Assessor Parcel Number 1331013
Map
Home Values in the Area
Average Home Value in this Area
Tax History
| Year | Tax Paid | Tax Assessment Tax Assessment Total Assessment is a certain percentage of the fair market value that is determined by local assessors to be the total taxable value of land and additions on the property. | Land | Improvement |
|---|---|---|---|---|
| 2025 | $10,791 | $445,910 | $106,410 | $339,500 |
| 2024 | $10,523 | $445,910 | $106,410 | $339,500 |
| 2023 | $10,033 | $445,910 | $106,410 | $339,500 |
| 2022 | $9,317 | $325,310 | $98,340 | $226,970 |
| 2021 | $9,532 | $325,310 | $98,340 | $226,970 |
| 2020 | $9,532 | $325,310 | $98,340 | $226,970 |
| 2019 | $9,467 | $325,310 | $98,340 | $226,970 |
| 2018 | $9,434 | $325,310 | $98,340 | $226,970 |
| 2017 | $9,203 | $314,110 | $118,310 | $195,800 |
| 2016 | $9,046 | $314,110 | $118,310 | $195,800 |
| 2015 | $8,921 | $314,110 | $118,310 | $195,800 |
| 2014 | $8,669 | $314,110 | $118,310 | $195,800 |
Property History
| Date | Event | Price | Change | Sq Ft Price |
|---|---|---|---|---|
| 08/15/2025 08/15/25 | Pending | -- | -- | -- |
| 07/10/2025 07/10/25 | For Sale | $699,900 | +60.9% | $213 / Sq Ft |
| 09/22/2017 09/22/17 | Sold | $435,000 | -3.3% | $134 / Sq Ft |
| 09/08/2017 09/08/17 | Pending | -- | -- | -- |
| 08/22/2017 08/22/17 | For Sale | $449,900 | -- | $139 / Sq Ft |
Purchase History
| Date | Type | Sale Price | Title Company |
|---|---|---|---|
| Deed | $435,000 | -- | |
| Quit Claim Deed | -- | -- | |
| Warranty Deed | $495,000 | -- | |
| Warranty Deed | $270,000 | -- |
Mortgage History
| Date | Status | Loan Amount | Loan Type |
|---|---|---|---|
| Previous Owner | $304,000 | Stand Alone Refi Refinance Of Original Loan | |
| Previous Owner | $308,000 | No Value Available | |
| Previous Owner | $275,000 | No Value Available | |
| Previous Owner | $160,000 | Unknown |
Similar Homes in Southbury, CT
Source: SmartMLS
MLS Number: 24108280
APN: SBUR-000037-000048-K000020B
- 114 Cobbler Ln
- 195 Willow Creek Estates Dr
- 70 Shane Dr
- 241 Stonegate Dr
- 1375 Kettletown Rd
- 1470 Kettletown Rd
- 167 Willow Creek Estates Dr
- Ashford Plan at Willow Creek Estates
- 131 Willow Creek Estates Dr
- 187 Willow Creek Estates Dr
- 197 Willow Creek Estates Dr
- 1557 Georges Hill Rd
- 1748 Kettletown Rd
- 525 Burr Rd
- 30 Cedarhurst Trail
- 175 Luna Trail Extension
- 203 Lee Farm Dr
- 110 Silver Beech Rd
- 665 Lakeside Rd
- 22 Thorson Rd






