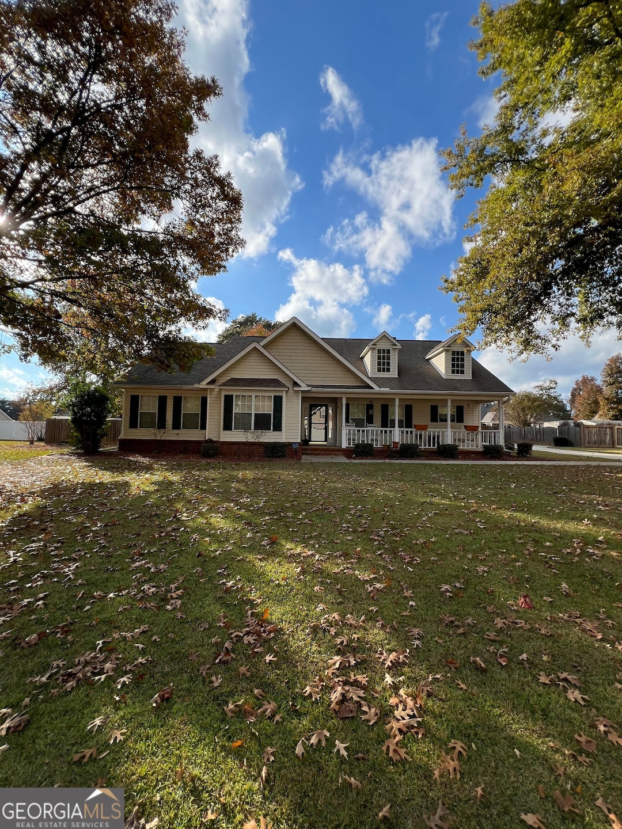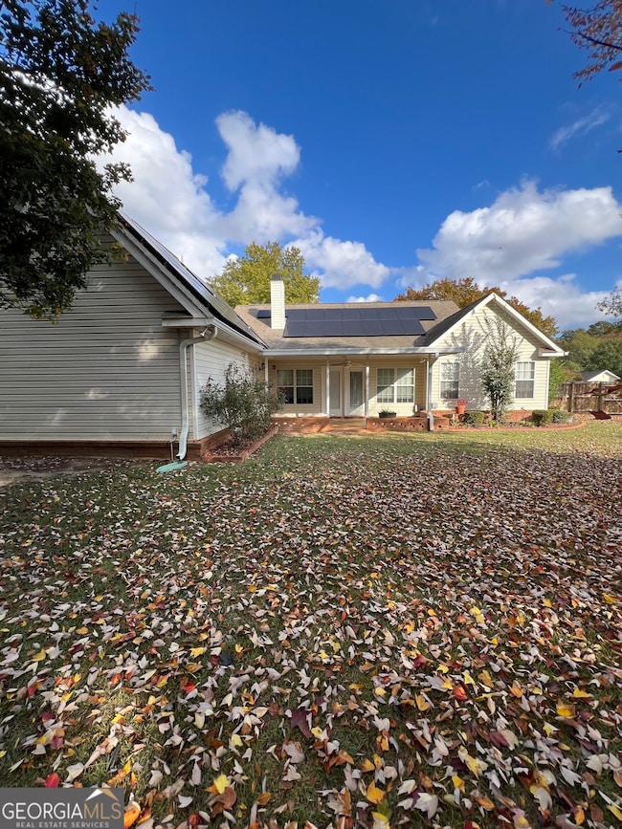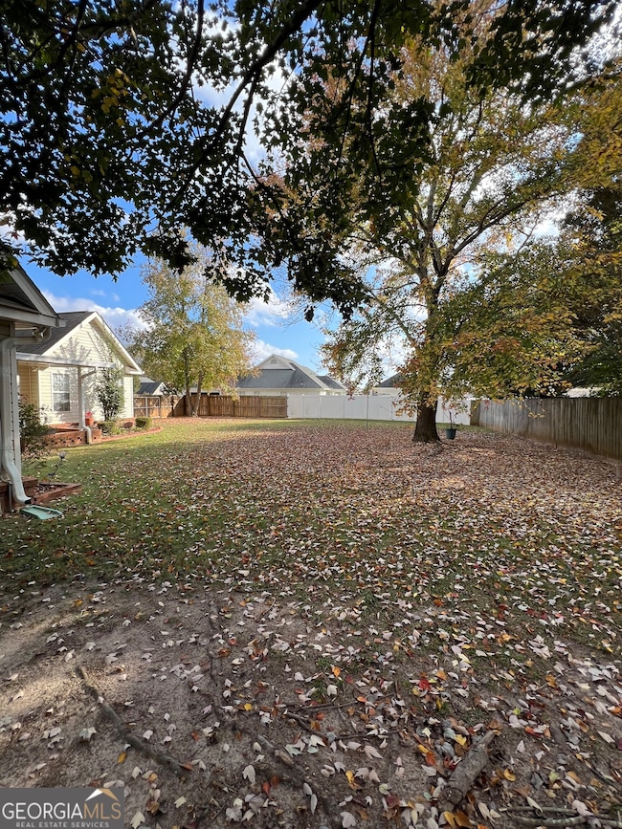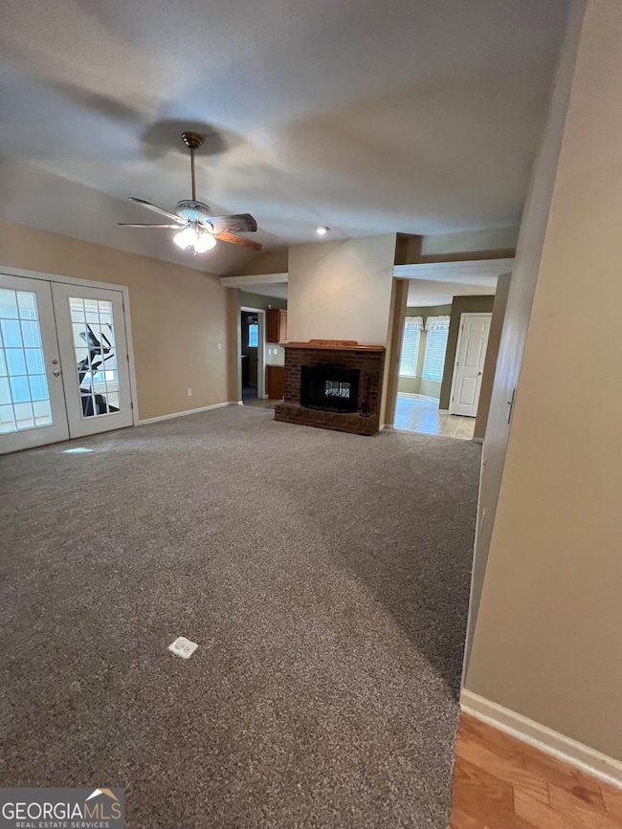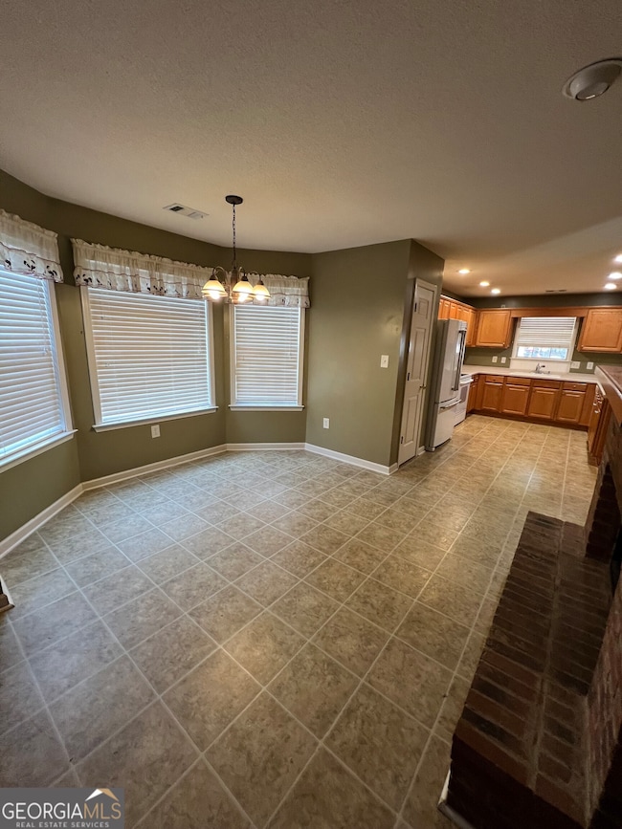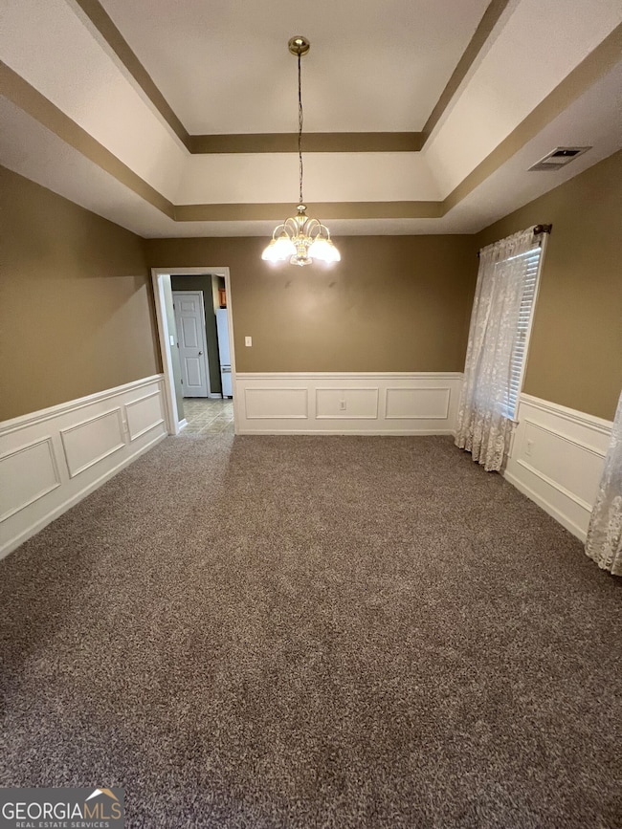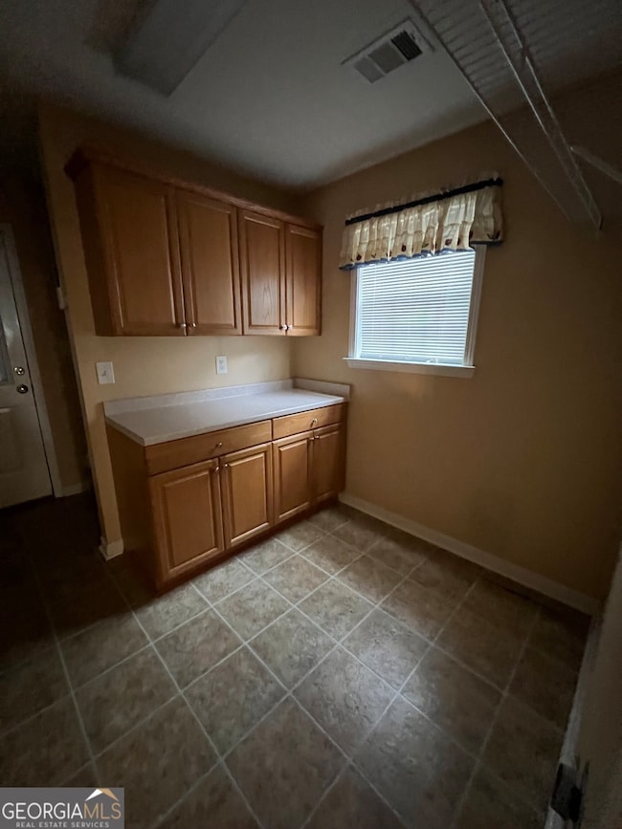Highlights
- Main Floor Primary Bedroom
- Sun or Florida Room
- Tray Ceiling
- 1 Fireplace
- Laundry in Mud Room
- Soaking Tub
About This Home
Lovely, well maintained 4 BDRM/ 3 BTH home in Byron is waiting for you! Landscaped yard can be viewed from the rocking chair front porch, sun-room or the covered patio. Living room has a beautiful pass-thru fireplace that can be enjoyed from breakfast room also. Master bedroom is on the main level with its own access to the sun-room. Large master bath with double vanity, whirlpool tub, separate shower, and walk-in closet with built-in features. Bedrooms 2 & 3 have built-in closet shelving and have their own full bath in the hall. The 4th bedroom is above the 2 car garage with its own bathroom! Perfect for the teen in the house. The backyard is completely fenced with a workshop.
Home Details
Home Type
- Single Family
Est. Annual Taxes
- $48
Year Built
- Built in 2004
Lot Details
- 0.4 Acre Lot
- Privacy Fence
- Back Yard Fenced
- Level Lot
Home Design
- Composition Roof
- Vinyl Siding
Interior Spaces
- 2,647 Sq Ft Home
- 2-Story Property
- Tray Ceiling
- Ceiling Fan
- 1 Fireplace
- Family Room
- Sun or Florida Room
Kitchen
- Oven or Range
- Microwave
- Dishwasher
Flooring
- Carpet
- Laminate
Bedrooms and Bathrooms
- 4 Bedrooms | 3 Main Level Bedrooms
- Primary Bedroom on Main
- Split Bedroom Floorplan
- Walk-In Closet
- Double Vanity
- Soaking Tub
- Separate Shower
Laundry
- Laundry in Mud Room
- Laundry Room
Home Security
- Home Security System
- Fire and Smoke Detector
Parking
- Garage
- Garage Door Opener
Schools
- Eagle Springs Elementary School
- Thomson Middle School
- Northside High School
Utilities
- Central Heating and Cooling System
- Heat Pump System
- Electric Water Heater
- High Speed Internet
- Cable TV Available
Community Details
- Property has a Home Owners Association
- Crystal Ridge Subdivision
Listing and Financial Details
- Security Deposit $2,500
- 12-Month Lease Term
Map
Source: Georgia MLS
MLS Number: 10640606
APN: 00046F065000
- 103 Jessica Ct
- 507 Dora Ln
- 59 Coastal Dr
- 203 Georgian Walk
- 110 Amber Dr
- 195 Price Ml Trail
- 523 Manchester Ln
- 113 Faybrook Dr
- 100 Oldfield Ct
- 204 Cashmere Ct
- 103 Murdock Ln Unit 103 A Murdock Lane
- 800 Gunn Rd
- 312 Beau Claire Cir
- 205 Beau Claire Cir
- 101 Brantley Rd
- 716 N Houston Lake Blvd
- 103 Oros Point
- 3415 Us Highway 41 N
- 106 Frances Dr
- 123 Montrose Ln
