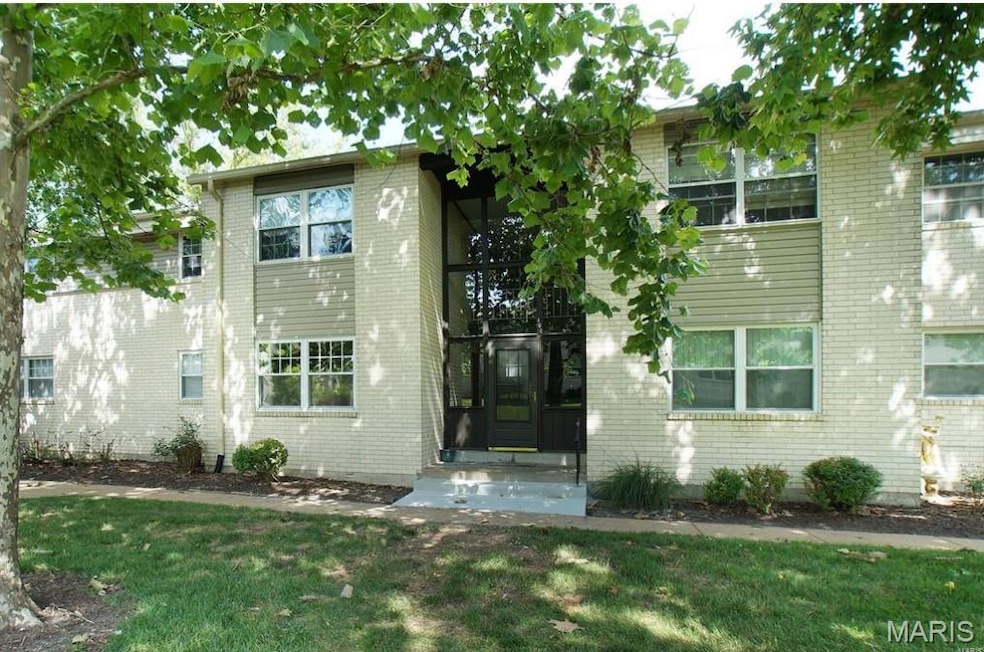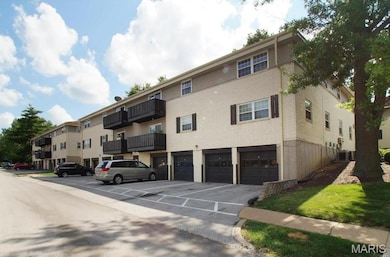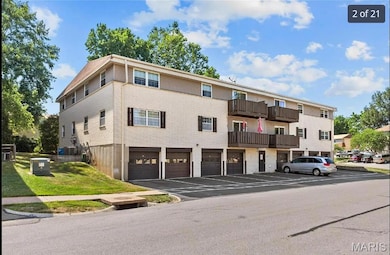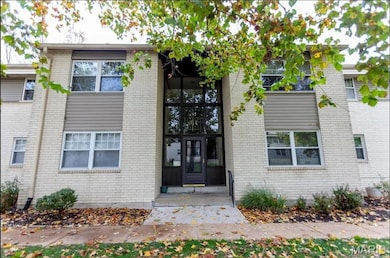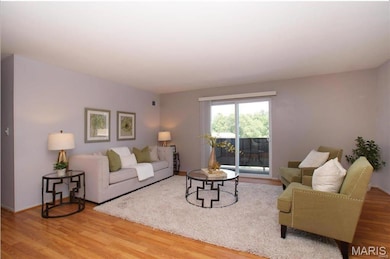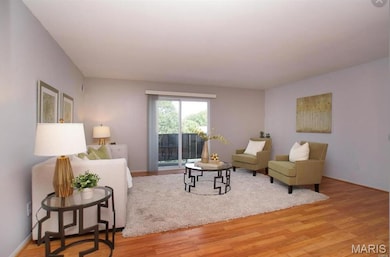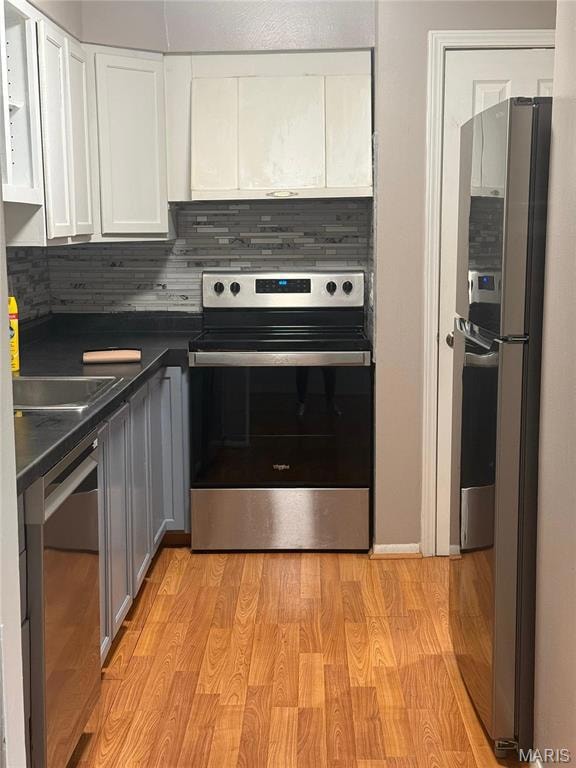160 Cumberland Park Ct Unit G Ballwin, MO 63011
Estimated payment $980/month
Total Views
48,630
3
Beds
2
Baths
1,150
Sq Ft
$138
Price per Sq Ft
Highlights
- In Ground Pool
- 1 Car Attached Garage
- Forced Air Heating and Cooling System
- Westridge Elementary School Rated A
- 1-Story Property
About This Home
Great opportunity to own a 3 bed 2 full bath condo in desirable Marquette School District! Newer laminate floors throughout living room and all bedrooms, has its own updated full bath, plenty of cabinet space in kitchen with full size pantry, brand new appliances, separate dining area, updated second full bath, deck off of living room, and private laundry hookup. Basement provides coin operated laundry machines, private storage locker, and 1 car garage that leads right into the building. Pool access is included. Water, sewer, and trash included as well!
This one won't last long! Location: Upper Level
Property Details
Home Type
- Condominium
Est. Annual Taxes
- $1,704
Year Built
- Built in 1973
Parking
- 1 Car Attached Garage
- Additional Parking
Interior Spaces
- 1,150 Sq Ft Home
- 1-Story Property
- Basement
- Block Basement Construction
Bedrooms and Bathrooms
- 3 Bedrooms
- 2 Full Bathrooms
Pool
- In Ground Pool
Schools
- Westridge Elem. Elementary School
- Crestview Middle School
- Marquette Sr. High School
Utilities
- Forced Air Heating and Cooling System
- Electric Water Heater
- Cable TV Available
Community Details
- 8 Units
Listing and Financial Details
- Assessor Parcel Number 22S-11-1461
Map
Create a Home Valuation Report for This Property
The Home Valuation Report is an in-depth analysis detailing your home's value as well as a comparison with similar homes in the area
Home Values in the Area
Average Home Value in this Area
Tax History
| Year | Tax Paid | Tax Assessment Tax Assessment Total Assessment is a certain percentage of the fair market value that is determined by local assessors to be the total taxable value of land and additions on the property. | Land | Improvement |
|---|---|---|---|---|
| 2025 | $1,704 | $29,400 | $10,490 | $18,910 |
| 2024 | $1,704 | $24,510 | $3,930 | $20,580 |
| 2023 | $1,704 | $24,510 | $3,930 | $20,580 |
| 2022 | $1,438 | $19,220 | $6,000 | $13,220 |
| 2021 | $1,427 | $19,220 | $6,000 | $13,220 |
| 2020 | $1,340 | $17,200 | $4,370 | $12,830 |
| 2019 | $1,345 | $17,200 | $4,370 | $12,830 |
| 2018 | $1,279 | $15,090 | $3,500 | $11,590 |
| 2017 | $1,249 | $15,090 | $3,500 | $11,590 |
| 2016 | $1,261 | $14,650 | $3,060 | $11,590 |
| 2015 | $1,236 | $14,650 | $3,060 | $11,590 |
| 2014 | $1,307 | $15,130 | $3,650 | $11,480 |
Source: Public Records
Property History
| Date | Event | Price | List to Sale | Price per Sq Ft | Prior Sale |
|---|---|---|---|---|---|
| 10/03/2025 10/03/25 | For Sale | $159,000 | 0.0% | $138 / Sq Ft | |
| 09/30/2025 09/30/25 | Off Market | -- | -- | -- | |
| 09/30/2025 09/30/25 | Price Changed | $159,000 | -3.6% | $138 / Sq Ft | |
| 07/16/2025 07/16/25 | Price Changed | $165,000 | -4.1% | $143 / Sq Ft | |
| 06/24/2025 06/24/25 | Price Changed | $172,000 | -3.9% | $150 / Sq Ft | |
| 06/03/2025 06/03/25 | For Sale | $179,000 | 0.0% | $156 / Sq Ft | |
| 05/21/2025 05/21/25 | Pending | -- | -- | -- | |
| 04/26/2025 04/26/25 | For Sale | $179,000 | +29.2% | $156 / Sq Ft | |
| 08/05/2021 08/05/21 | Sold | -- | -- | -- | View Prior Sale |
| 07/20/2021 07/20/21 | Pending | -- | -- | -- | |
| 07/12/2021 07/12/21 | For Sale | $138,500 | +45.9% | $120 / Sq Ft | |
| 02/07/2019 02/07/19 | Sold | -- | -- | -- | View Prior Sale |
| 01/17/2019 01/17/19 | Pending | -- | -- | -- | |
| 12/13/2018 12/13/18 | Price Changed | $94,900 | -2.7% | $83 / Sq Ft | |
| 11/08/2018 11/08/18 | Price Changed | $97,500 | -2.5% | $85 / Sq Ft | |
| 10/11/2018 10/11/18 | For Sale | $99,990 | +3.6% | $87 / Sq Ft | |
| 08/10/2018 08/10/18 | Sold | -- | -- | -- | View Prior Sale |
| 08/06/2018 08/06/18 | Pending | -- | -- | -- | |
| 07/19/2018 07/19/18 | For Sale | $96,500 | -- | $84 / Sq Ft |
Source: MARIS MLS
Purchase History
| Date | Type | Sale Price | Title Company |
|---|---|---|---|
| Warranty Deed | $130,000 | Resolutions Ttl Inc Resware | |
| Warranty Deed | $94,900 | Title Partners Agency Llc | |
| Deed | -- | -- | |
| Warranty Deed | $109,900 | None Available | |
| Warranty Deed | $102,900 | -- | |
| Warranty Deed | -- | -- |
Source: Public Records
Mortgage History
| Date | Status | Loan Amount | Loan Type |
|---|---|---|---|
| Previous Owner | $93,180 | FHA | |
| Previous Owner | -- | No Value Available | |
| Previous Owner | $102,565 | FHA | |
| Previous Owner | $82,320 | Purchase Money Mortgage |
Source: Public Records
Source: MARIS MLS
MLS Number: MIS25025634
APN: 22S-11-1461
Nearby Homes
- 835 Portsdown Rd Unit C
- 815 Portsdown Rd
- 128 Shadalane Walk Unit A
- 837 Wendevy Ct Unit 11A
- 811 Wendevy Ct Unit 16D
- 108 Hillsdale Dr
- 229 Mar el Ct
- 1040 Bridgeport Dr
- 812 Kehrs Mill Rd
- 710 Kehrs Mill Rd
- 827 Woodruff Dr
- 833 Twosome Ct
- 729 Redstart Dr
- 110 Coral Terrace Unit 6
- 611 Parker Dr
- 312 Clayton Crossing Dr Unit 304
- 948 Barbara Ann Ln
- 1131 Claytonbrook Ct Unit 1131
- 822 Westwood Dr
- 351 Greenbriar Ln
- 837 Portsdown Rd Unit 36A
- 329 Nantucket Dr
- 170 Steamboat Ln
- 15970 Manchester Rd
- 500 Seven Trails Dr
- 920 Quail Terrace Ct
- 120 Ballwin Manor Dr
- 306 Bright Meadows Dr
- 570 Castle Ridge Dr
- 914 Shandra Dr
- 105 Whitewater Dr
- 105 Roland Ave
- 383 Messina Dr
- 74 Breezeview Dr
- 15215 Golden Rain Dr
- 1137 New Ballwin Oaks Dr
- 2244 Kehrsglen Ct
- 16318 Truman Rd
- 98 Waterside Dr
- 2666 Regal Pine Ct
