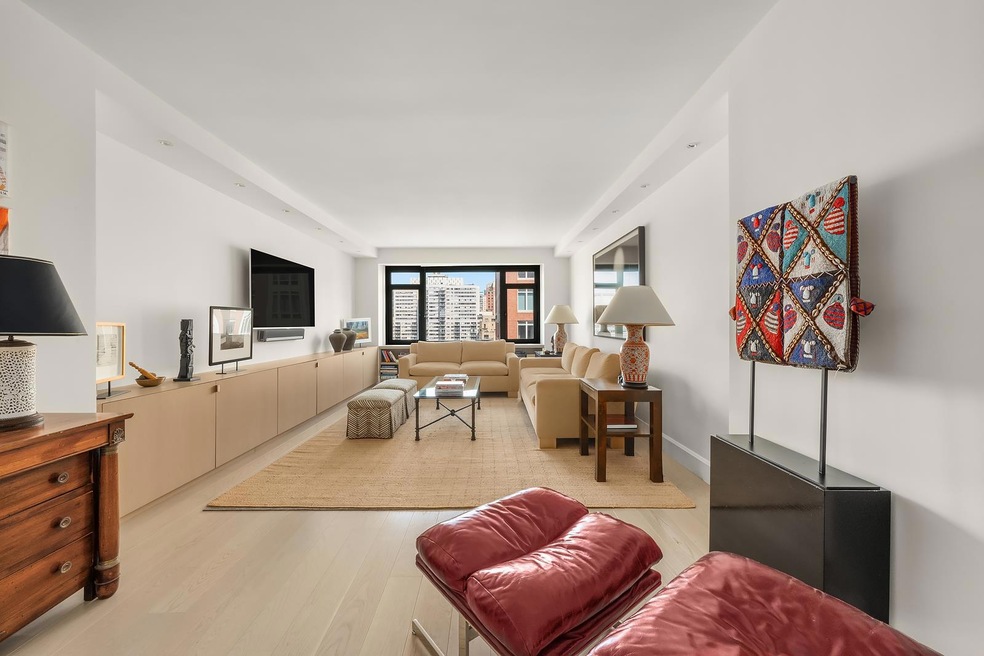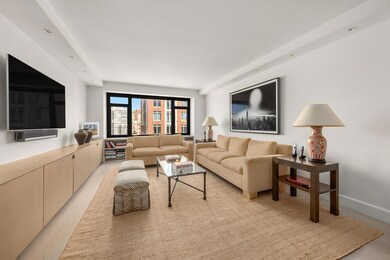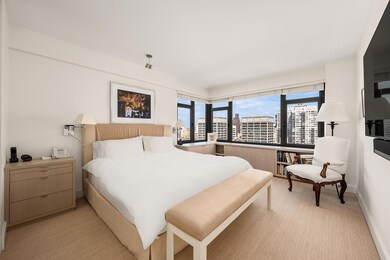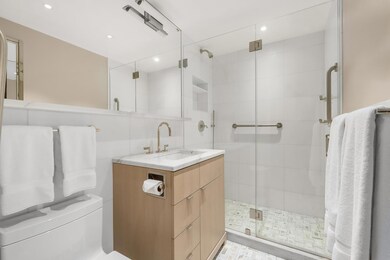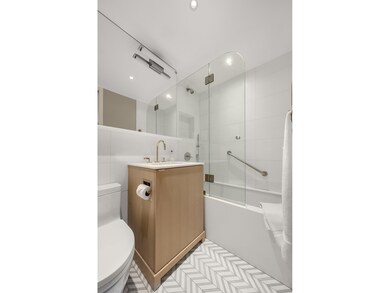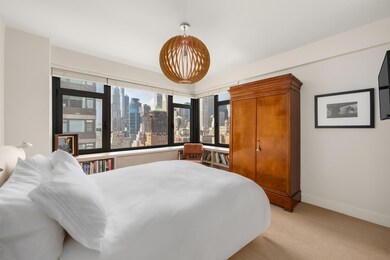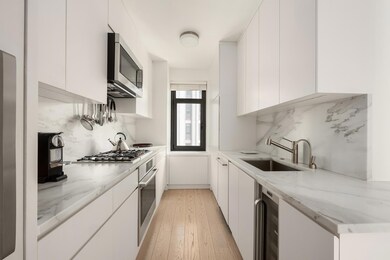The Phoenix 160 E 65th St Unit 21D New York, NY 10065
Lenox Hill NeighborhoodEstimated payment $16,651/month
Highlights
- Concierge
- 3-minute walk to Lexington Avenue-63 Street
- Cooling System Mounted In Outer Wall Opening
- East Side Elementary School, P.S. 267 Rated A
- City View
- Garage
About This Home
This rare corner high floor home at The Phoenix has been renovated and constructed by a top designer. No expense was spared. This bright beautiful split two bedroom apartment with ensuite bathrooms, formal dining room, chef's kitchen, extra-large living room, and powder room is the perfect home. The wide-open views north, west and south exposures bring an abundance of light and gorgeous sunsets.The flexible, open floor- plan offers a formal DINING ROOM which can easily convert to a third bedroom or private den/office. Wide plank hardwood floors, built-ins , custom closets and storage throughout. Extensive lighting has been added for art collectors plus additional overhead lights and fixtures. This well-proportioned apartment is ideal for formal entertaining or more casual gatherings.The windowed kitchen is outfitted with Bosch appliances, Subzero refrigerator, wine refrigerator and washer dryer. Plenty of pantry space and counter space make this ideal for any chef. The bathrooms, including the powder room, have all been redesigned and renovated with top-of-the-line fixtures and tiles. The master bath features a walk-in shower while the 2nd full bath has a tub/shower combination. Both bedrooms are spacious and have plenty of closet space. The master bedroom features an extra-large fully outfitted walk-in closet. The washer and dryer already installed and approved for this unit comes with an additional fee of $30 per month.The Phoenix, designed by Emery Roth & Sons, is a white glove luxury cooperative building, featuring a landscaped entrance, a striking new glass canopy, and a spacious lobby with a lush garden. The building has a full-time door attendant and concierge, live-in resident manager, bike room, and additional private storage is available. The attended garage, with direct access through the building, offers preferential monthly rates for shareholders (depending on availability). The building is Pet Friendly, and Pied a Terres are permitted. It is ideally located on a lovely tree-lined street along with numerous townhouses in one of New York City's most desirable neighborhoods, the Upper East Side, close to shopping, restaurants, Central Park, entertainment, and major transportation.
Property Details
Home Type
- Co-Op
Year Built
- Built in 1969
HOA Fees
- $4,287 Monthly HOA Fees
Parking
- Garage
Home Design
- Entry on the 21st floor
Bedrooms and Bathrooms
- 2 Bedrooms
Laundry
- Laundry in unit
- Washer Dryer Allowed
- Washer Hookup
Additional Features
- Cooling System Mounted In Outer Wall Opening
Listing and Financial Details
- Legal Lot and Block 0033 / 01399
Community Details
Overview
- 178 Units
- High-Rise Condominium
- The Phoenix Condos
- Lenox Hill Subdivision
- 32-Story Property
Amenities
- Concierge
Map
About The Phoenix
Home Values in the Area
Average Home Value in this Area
Property History
| Date | Event | Price | List to Sale | Price per Sq Ft |
|---|---|---|---|---|
| 10/25/2024 10/25/24 | Pending | -- | -- | -- |
| 09/23/2024 09/23/24 | For Sale | $1,975,000 | -- | -- |
Source: Real Estate Board of New York (REBNY)
MLS Number: RLS11011110
APN: 01399-003321D
- 160 E 65th St Unit 25E
- 160 E 65th St Unit 8A
- 160 E 65th St Unit 26B
- 181 E 65th St Unit 20C
- 181 E 65th St Unit 5A
- 157 E 65th St
- 200-210 E 65th St Unit 11D
- 188 E 64th St Unit 2006
- 188 E 64th St Unit 1720
- 188 E 64th St Unit 1105
- 188 E 64th St Unit 3802
- 200 E 65th St Unit 12A
- 200 E 65th St Unit 16C
- 200 E 65th St Unit 11D
- 132 E 65th St Unit PH1
- 205 E 63rd St Unit 14D
- 205 E 63rd St Unit 5F
- 205 E 63rd St Unit 12C
- 205 E 63rd St Unit 18C
- 205 E 63rd St Unit 6G
