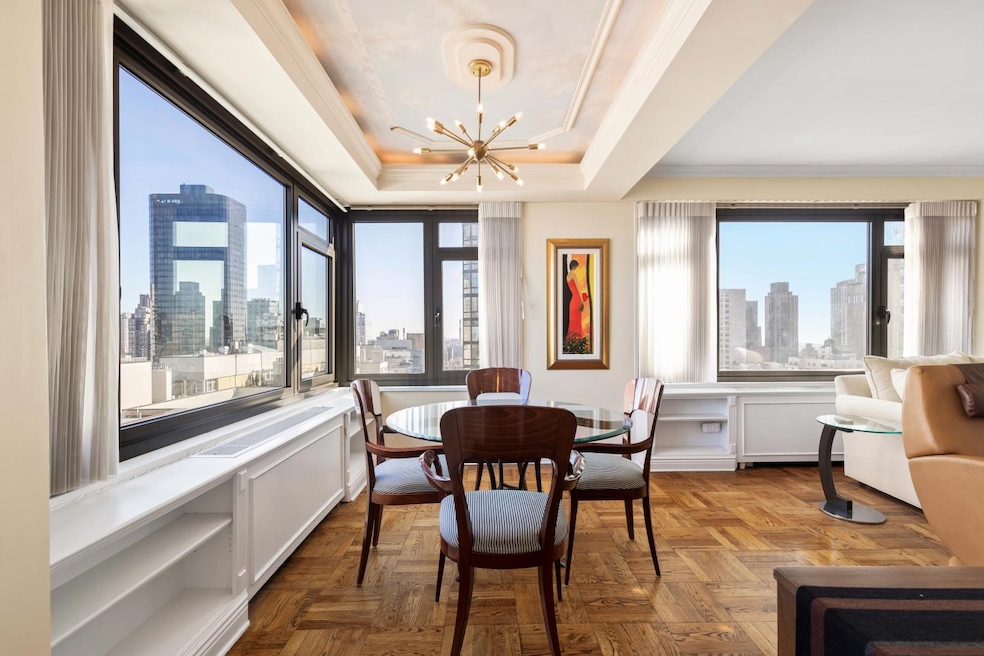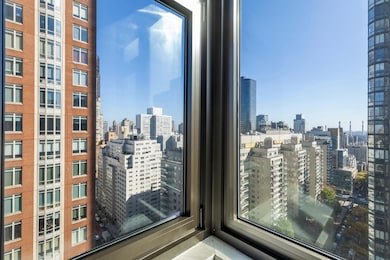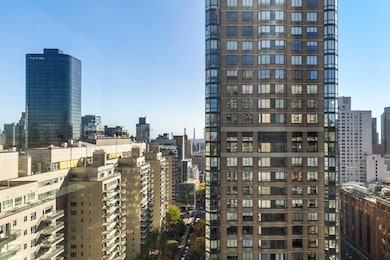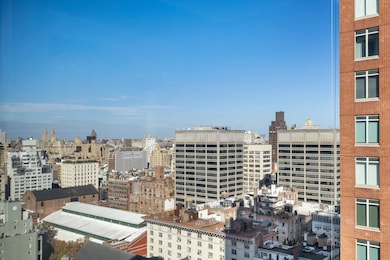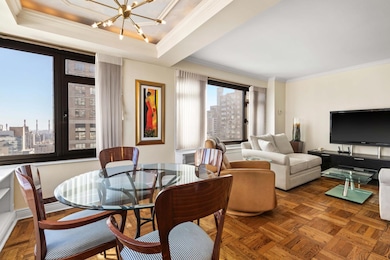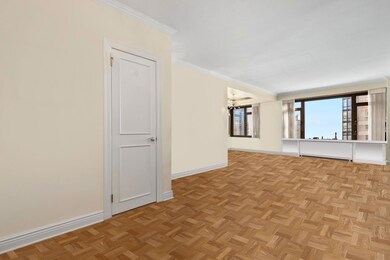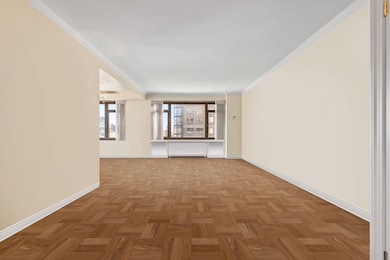The Phoenix 160 E 65th St Unit 25E Floor 25 New York, NY 10065
Lenox Hill NeighborhoodEstimated payment $8,973/month
Highlights
- Concierge
- 3-minute walk to Lexington Avenue-63 Street
- Elevator
- East Side Elementary School, P.S. 267 Rated A
- City View
- Garage
About This Home
VIEWS, VIEWS AND MORE VIEWS! From the minute you enter this bright, 25th-floor, Sun-Filled, 3.5-Room Corner Apartment, you are surrounded by breathtaking Northern and Eastern views from large windows throughout.
This spacious and expansive 1 Bedroom, 1.5 bathroom residence is in excellent move-in condition. Its oversized windows, versatile layout, and abundant natural light stand out among its myriad features.
Upon entering, you are greeted by custom closets, which lead you into a gracious foyer with a large powder room. Continue into a sun-drenched living room, with ambient soffit lighting that gracefully illuminates the adjacent dining alcove. The updated windowed galley kitchen, facing North, is replete with top-tier stainless steel appliances and washer/dryer.
The generously proportioned primary suite facing North, offers ample storage through two sizable closets and an adjoining en-suite bathroom with Jacuzzi tub.
Designed by Emery Roth & Sons, The Phoenix, built in 1968, is a White Glove Luxury Cooperative Building, featuring a lush, Landscaped Entrance, a modern Glass Canopy, and a spacious Lobby with a lovely Atrium Garden.
The Building has excellent Staff; Full-time Door Attendant and Concierge, Live-in Resident Manager, Bike Room, and Private Storage, which is available for rent.
The Phoenix also has an Attended Garage, with direct access through the Building, offers special monthly rates for Shareholders.
The Building allows 75% Financing, is Pet Friendly, Guarantors and Pied-a-Terre are allowed. There is a 2% Flip Tax.
The Phoenix is on a beautiful townhouse street in the Lenox Hill area. You're within a few blocks to Central Park, with major transit lines and some of Manhattan's most incredible restaurants, shopping, and entertainment close by.
Property Details
Home Type
- Co-Op
Year Built
- Built in 1969
HOA Fees
- $2,702 Monthly HOA Fees
Parking
- Garage
Home Design
- Entry on the 25th floor
Bedrooms and Bathrooms
- 1 Bedroom
Laundry
- Laundry in unit
- Washer Hookup
Additional Features
- No Cooling
- Basement
Listing and Financial Details
- Legal Lot and Block 0033 / 01399
Community Details
Overview
- 178 Units
- High-Rise Condominium
- The Phoenix Condos
- Lenox Hill Subdivision
- 32-Story Property
Amenities
- Concierge
- Courtyard
- Elevator
Map
About The Phoenix
Home Values in the Area
Average Home Value in this Area
Property History
| Date | Event | Price | List to Sale | Price per Sq Ft | Prior Sale |
|---|---|---|---|---|---|
| 10/30/2025 10/30/25 | Pending | -- | -- | -- | |
| 09/12/2025 09/12/25 | Price Changed | $999,999 | -9.1% | -- | |
| 07/18/2025 07/18/25 | For Sale | $1,100,000 | -3.9% | -- | |
| 10/05/2017 10/05/17 | Sold | $1,145,000 | -4.2% | -- | View Prior Sale |
| 09/05/2017 09/05/17 | Pending | -- | -- | -- | |
| 05/07/2017 05/07/17 | For Sale | $1,195,000 | -- | -- | |
| 07/18/2013 07/18/13 | Sold | -- | -- | -- | View Prior Sale |
Source: Real Estate Board of New York (REBNY)
MLS Number: RLS20037895
- 160 E 65th St Unit 21D
- 160 E 65th St Unit 8A
- 181 E 65th St Unit 20C
- 181 E 65th St Unit 6C
- 181 E 65th St Unit 5A
- 157 E 65th St
- 163 E 64th St
- 200-210 E 65th St Unit 11D
- 188 E 64th St Unit 2006
- 188 E 64th St Unit 1720
- 188 E 64th St Unit 1105
- 188 E 64th St Unit 3802
- 200 E 65th St Unit 12A
- 200 E 65th St Unit 16C
- 200 E 65th St Unit 11D
- 200 E 65th St Unit 25N
- 132 E 65th St Unit PH1
- 205 E 63rd St Unit 14D
- 205 E 63rd St Unit 5F
- 205 E 63rd St Unit 12C
