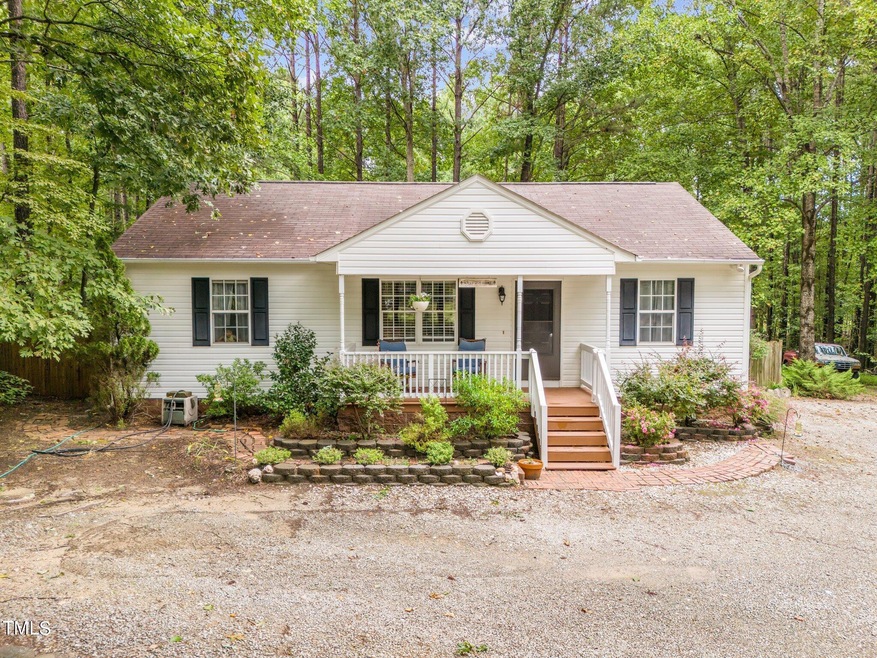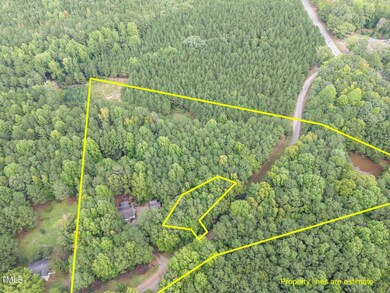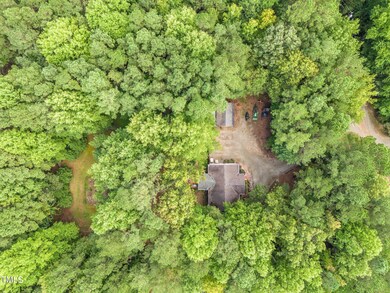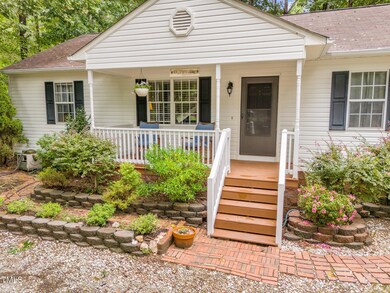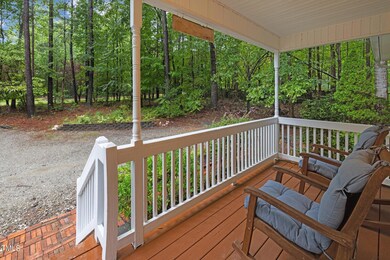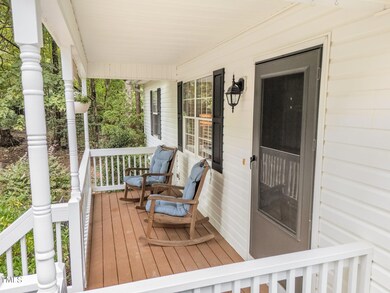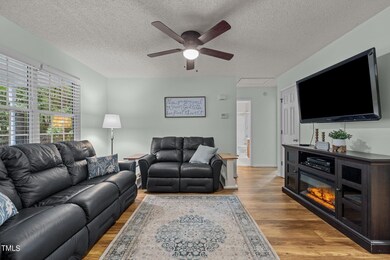
160 Eastmill Ln Holly Springs, NC 27540
Highlights
- 4.71 Acre Lot
- Pond
- No HOA
- Deck
- Partially Wooded Lot
- Fenced Yard
About This Home
As of February 2025Unlimited potential awaits you. This 3 bed 2 bath ranch is nestled on 4.71 acres of land in Holly Springs. The home has been well maintained and has been upgraded with wide plank luxury vinyl flooring, new ceiling fan, and brand-new carpeting in all bedrooms. The large private fenced in backyard provides a great area for family, friends, pets, and numerous other outdoor activities. The land is filled with many hardwood trees and has 100 feet of road frontage on Route 42. A pond filled with fish provides a great escape from those long days at work. For the outdoor enthusiast you will find access to NC State game lands just a few 100 feet down the road. The home also has a large detached shed for storage or even a small workshop. Major crawl space update, new vapor barrier, dehumidifier added, brand new HVAC system all completed October 2024. Set up your showing today!
Last Agent to Sell the Property
Keller Williams Realty Cary License #323079 Listed on: 10/24/2024

Home Details
Home Type
- Single Family
Est. Annual Taxes
- $1,722
Year Built
- Built in 1999
Lot Details
- 4.71 Acre Lot
- Property fronts a private road
- Fenced Yard
- Partially Wooded Lot
Home Design
- Block Foundation
- Shingle Roof
- Vinyl Siding
Interior Spaces
- 1,236 Sq Ft Home
- 1-Story Property
- Ceiling Fan
- Living Room
- Dining Room
- Basement
- Crawl Space
- Scuttle Attic Hole
Kitchen
- Free-Standing Electric Range
- Microwave
- Dishwasher
- Laminate Countertops
Flooring
- Carpet
- Luxury Vinyl Tile
Bedrooms and Bathrooms
- 3 Bedrooms
- 2 Full Bathrooms
- Bathtub with Shower
Laundry
- Laundry closet
- Dryer
- Washer
Parking
- 5 Parking Spaces
- Private Driveway
- Unpaved Parking
- 5 Open Parking Spaces
Outdoor Features
- Pond
- Deck
- Front Porch
Schools
- Northwest Harnett Elementary School
- Harnett Central Middle School
- Harnett Central High School
Utilities
- Central Air
- Heat Pump System
- Septic Tank
- Septic System
Community Details
- No Home Owners Association
- East Mill Subdivision
Listing and Financial Details
- Assessor Parcel Number 0625-05-1654.000
Ownership History
Purchase Details
Home Financials for this Owner
Home Financials are based on the most recent Mortgage that was taken out on this home.Purchase Details
Home Financials for this Owner
Home Financials are based on the most recent Mortgage that was taken out on this home.Purchase Details
Home Financials for this Owner
Home Financials are based on the most recent Mortgage that was taken out on this home.Similar Homes in Holly Springs, NC
Home Values in the Area
Average Home Value in this Area
Purchase History
| Date | Type | Sale Price | Title Company |
|---|---|---|---|
| Warranty Deed | $365,000 | None Listed On Document | |
| Warranty Deed | $365,000 | None Listed On Document | |
| Warranty Deed | $131,000 | -- | |
| Warranty Deed | $150,000 | None Available |
Mortgage History
| Date | Status | Loan Amount | Loan Type |
|---|---|---|---|
| Open | $328,500 | New Conventional | |
| Closed | $328,500 | New Conventional | |
| Previous Owner | $148,000 | New Conventional | |
| Previous Owner | $90,300 | New Conventional | |
| Previous Owner | $127,679 | FHA | |
| Previous Owner | $119,920 | New Conventional | |
| Previous Owner | $102,861 | Unknown |
Property History
| Date | Event | Price | Change | Sq Ft Price |
|---|---|---|---|---|
| 02/10/2025 02/10/25 | Sold | $365,000 | 0.0% | $295 / Sq Ft |
| 12/12/2024 12/12/24 | Pending | -- | -- | -- |
| 11/26/2024 11/26/24 | Price Changed | $365,000 | -5.2% | $295 / Sq Ft |
| 10/24/2024 10/24/24 | Price Changed | $385,000 | 0.0% | $311 / Sq Ft |
| 10/24/2024 10/24/24 | For Sale | $385,000 | +5.5% | $311 / Sq Ft |
| 10/24/2024 10/24/24 | Off Market | $365,000 | -- | -- |
| 10/24/2024 10/24/24 | For Sale | $365,000 | 0.0% | $295 / Sq Ft |
| 10/04/2024 10/04/24 | Off Market | $365,000 | -- | -- |
| 10/04/2024 10/04/24 | For Sale | $365,000 | 0.0% | $295 / Sq Ft |
| 09/23/2024 09/23/24 | Pending | -- | -- | -- |
| 09/19/2024 09/19/24 | For Sale | $365,000 | -- | $295 / Sq Ft |
Tax History Compared to Growth
Tax History
| Year | Tax Paid | Tax Assessment Tax Assessment Total Assessment is a certain percentage of the fair market value that is determined by local assessors to be the total taxable value of land and additions on the property. | Land | Improvement |
|---|---|---|---|---|
| 2024 | $1,722 | $243,992 | $0 | $0 |
| 2023 | $1,722 | $243,992 | $0 | $0 |
| 2022 | $1,086 | $243,992 | $0 | $0 |
| 2021 | $1,086 | $120,630 | $0 | $0 |
| 2020 | $1,086 | $120,630 | $0 | $0 |
| 2019 | $1,071 | $120,630 | $0 | $0 |
| 2018 | $1,071 | $120,630 | $0 | $0 |
| 2017 | $1,071 | $120,630 | $0 | $0 |
| 2016 | $1,112 | $125,510 | $0 | $0 |
| 2015 | $1,112 | $125,510 | $0 | $0 |
| 2014 | $1,112 | $125,510 | $0 | $0 |
Agents Affiliated with this Home
-
M
Seller's Agent in 2025
Michael Resavy
Keller Williams Realty Cary
-
M
Buyer's Agent in 2025
Melissa Enders
EXP Realty LLC
Map
Source: Doorify MLS
MLS Number: 10053628
APN: 050615 0037 03
- 7936 N Carolina 42
- 590 Truth Rd
- 79 Buckhaven Ct
- 119 Oakhaven Dr
- 9864 N Carolina 42
- 205 Stonemason Dr
- 620 Rollins Mill Rd
- 6294 River Rd
- 60 Lane Farms Way
- 6332 River Rd
- 6352 River Rd
- 50 Yelverton Ct
- 91 Amelia Ln
- 113 Amelia Ln
- 157 Smith Overlook Way
- 11060 N Carolina 42
- Lot 2 Truelove Rd
- Lot 3 Truelove Rd
- 852 Cokesbury Park Ln
- 013 Bartley Holleman Rd Unit LOT 13
